Be the first to know!
Join our list to be notified of new buildings and other discounts.
(*You can unsubscribe at any time.)
Join our list to be notified of new buildings and other discounts.
(*You can unsubscribe at any time.)
Quickly find prices for any Sheds Unlimited structure by size or style:
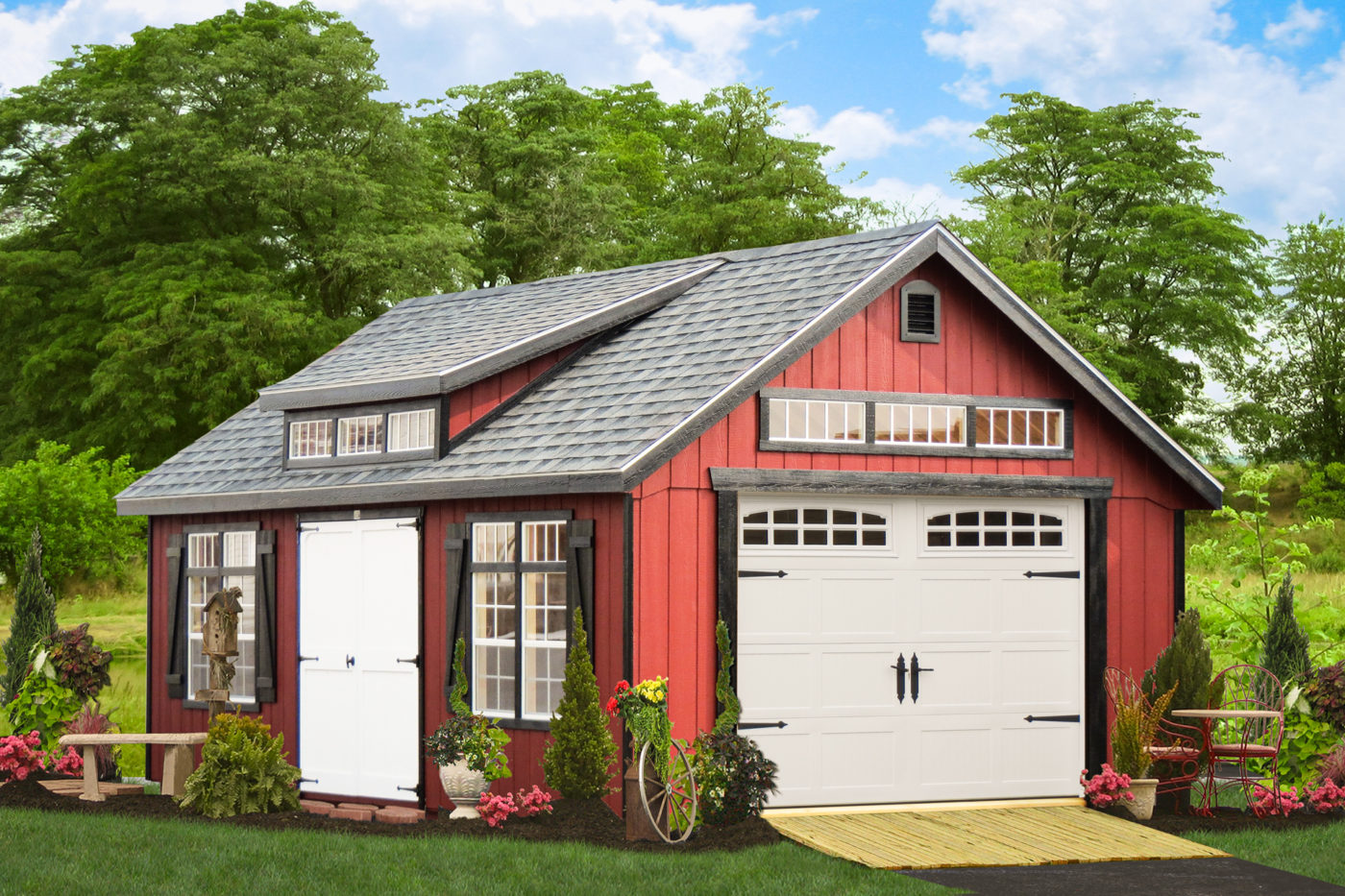
Our one-car garages are like our sheds in design and construction. Most of our single-car garages are pre-built and are delivered to their final location as a fully-assembled unit.
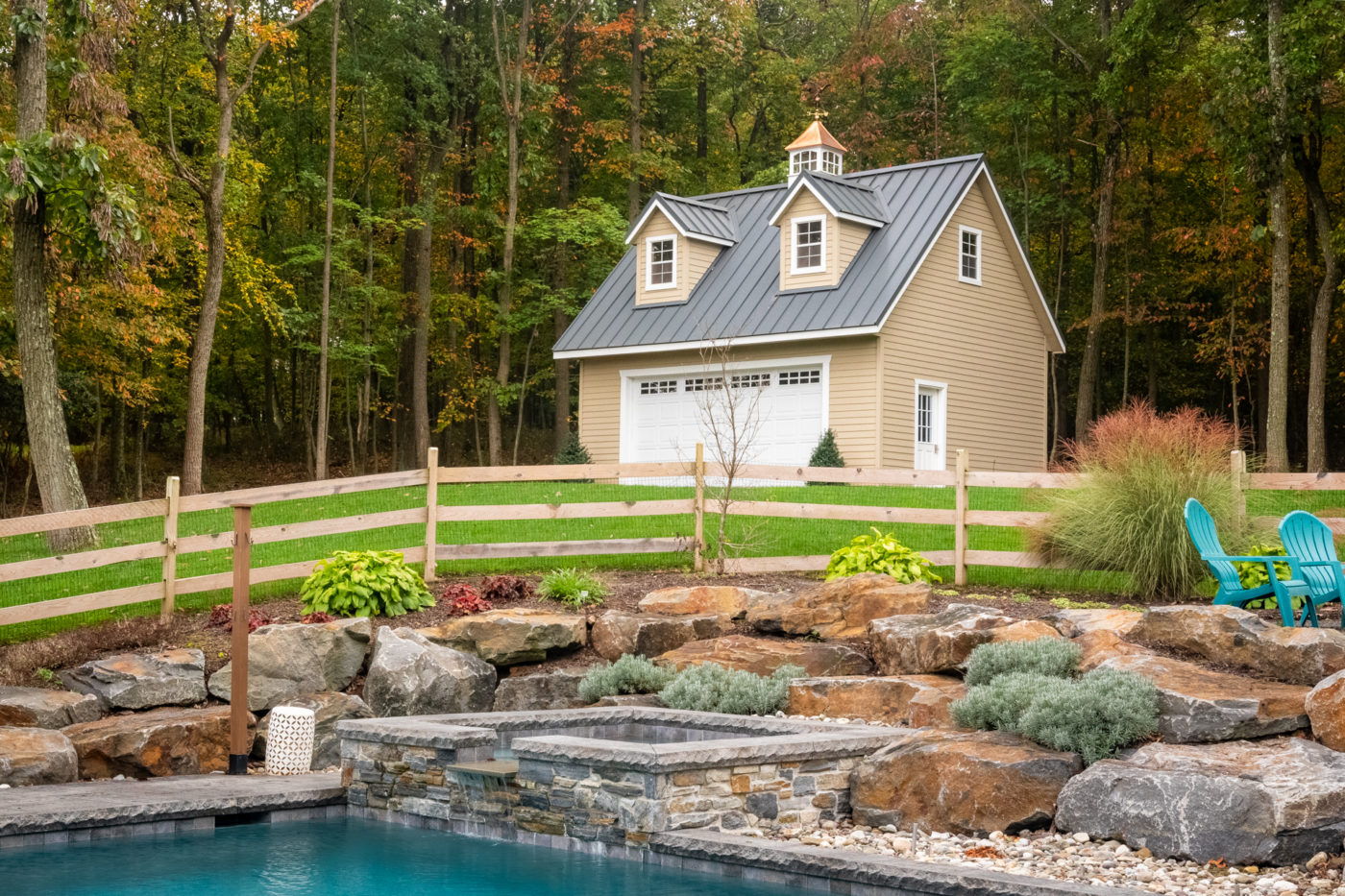
Two-car garages are available in a modular “double-wide” configuration (two halves joined on-site) or as a “prefab” garage constructed on-site from pre-built components.
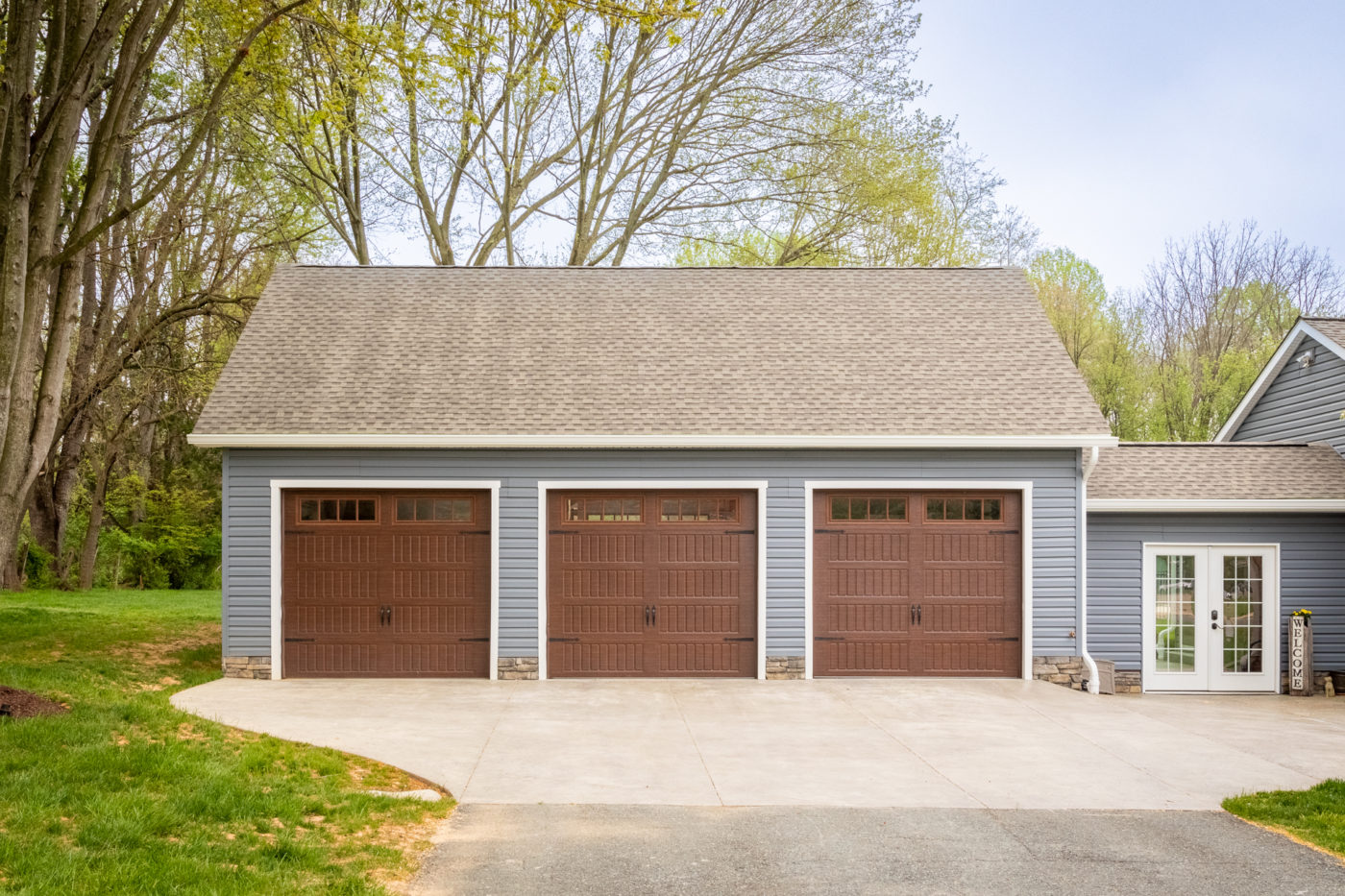
All our three-car garages are of the “prefab” type; walls, trusses, and other components are assembled on-site. Available styles include Workshop, MaxiBarn, and Saltbox.
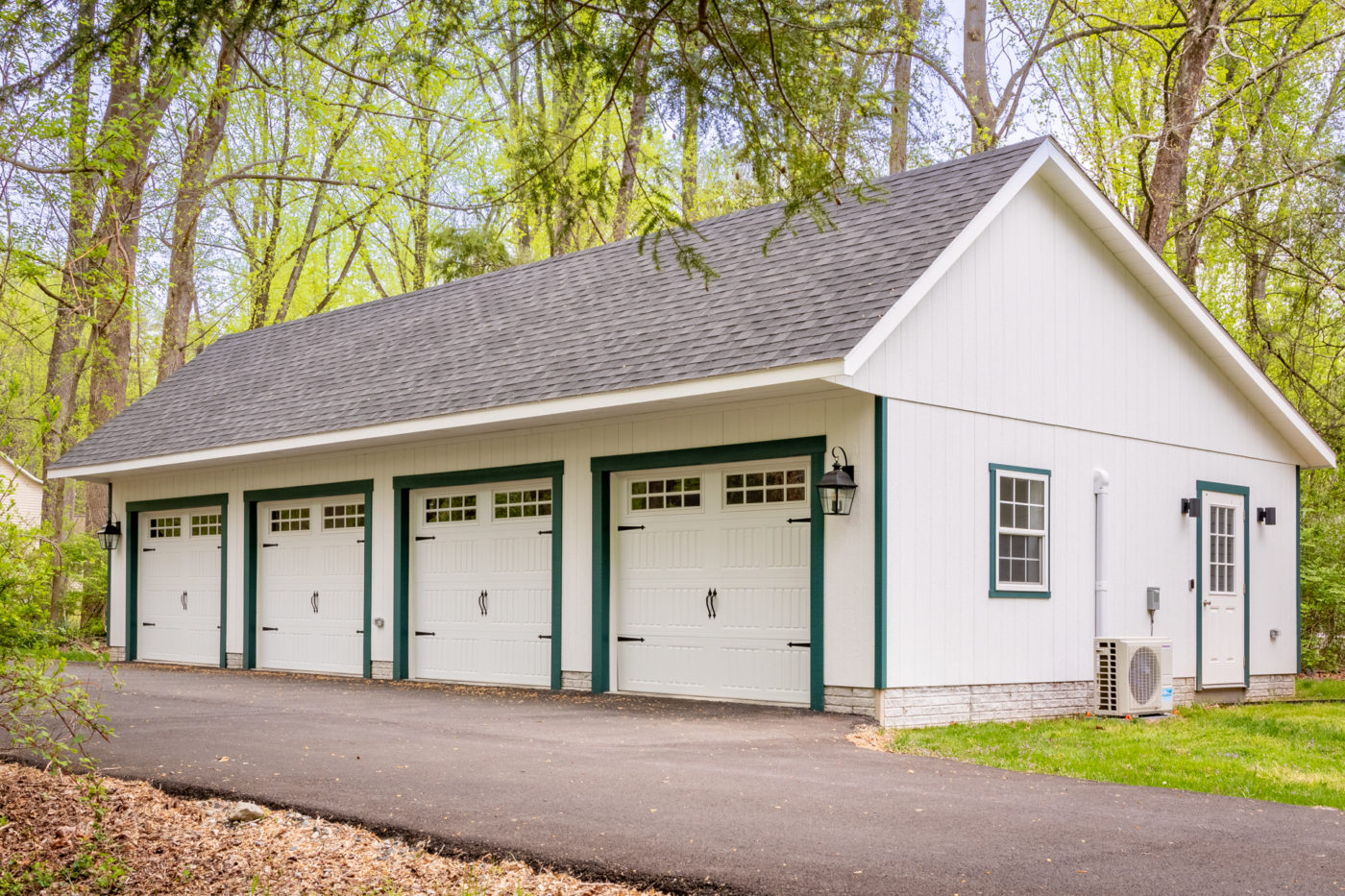
Four-car garages are constructed on-site using the “prefab” method and are available in the same styles as two- and three-car “prefab” garages. The minimum length is 48’.
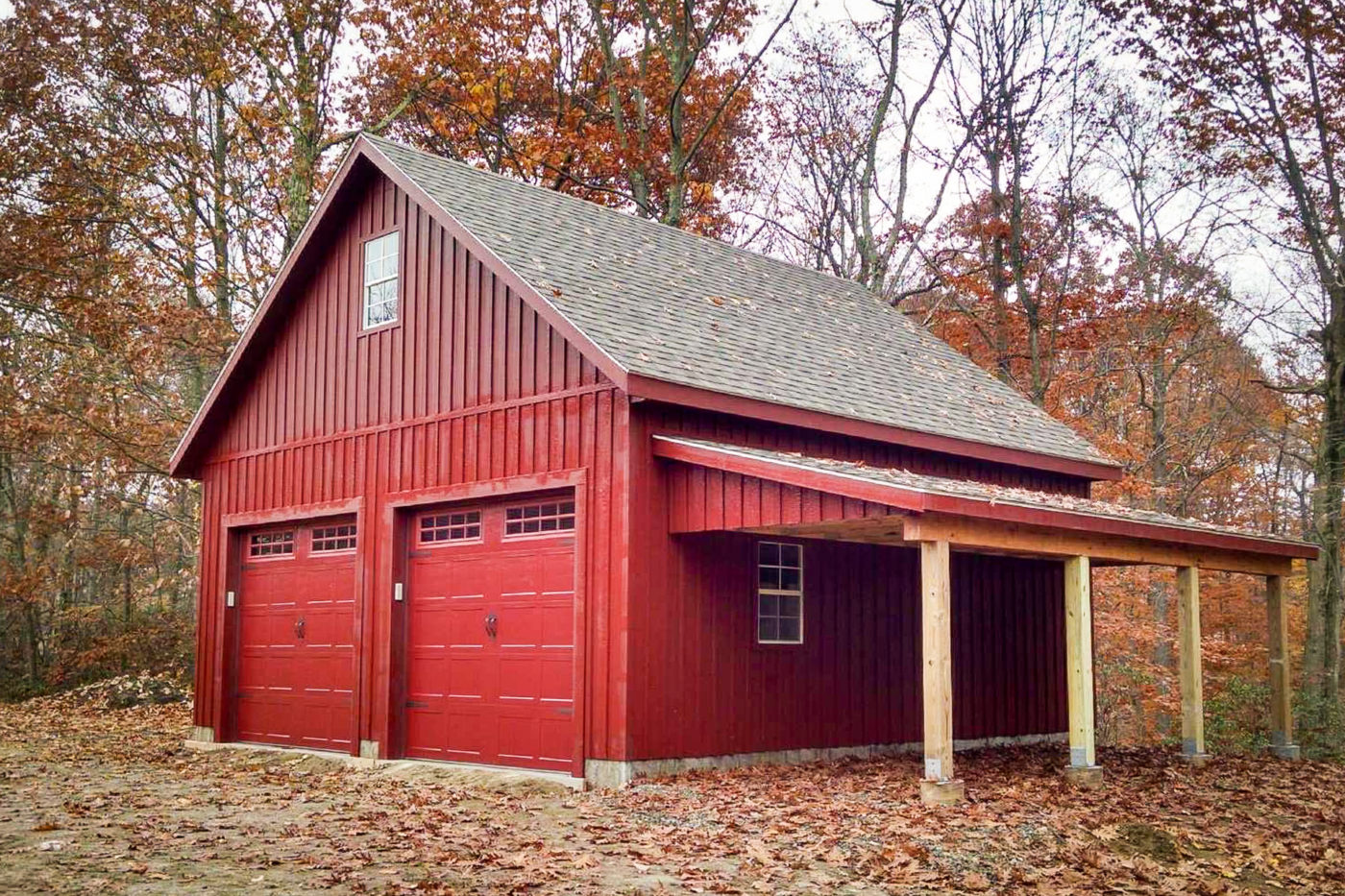
Our most popular garage, the Workshop features a traditional “gable” roof design. The Workshop style is available for one-car, double-wide, and “prefab” garage configurations.
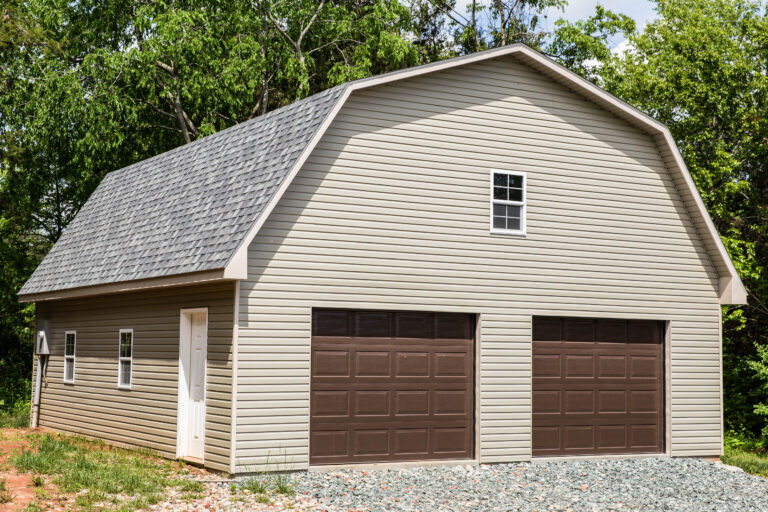
The MaxiBarn garage uses the classic “barn-style” gambrel roof. The higher roof profile allows extra headroom and overhead storage. MaxiBarns come as single-car and “prefab” garages.
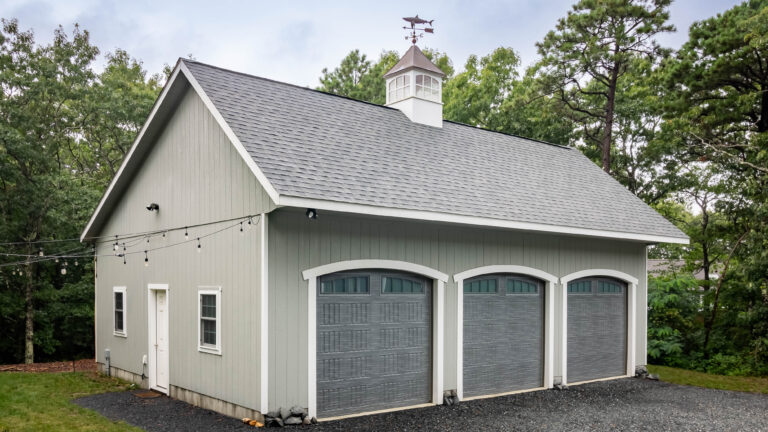
The “saltbox” roof adds some extra flair to these garages. The Saltbox style is available as a single-car garage (w/ door on the end) or a multiple-car “prefab” garage (w/ doors on the side).
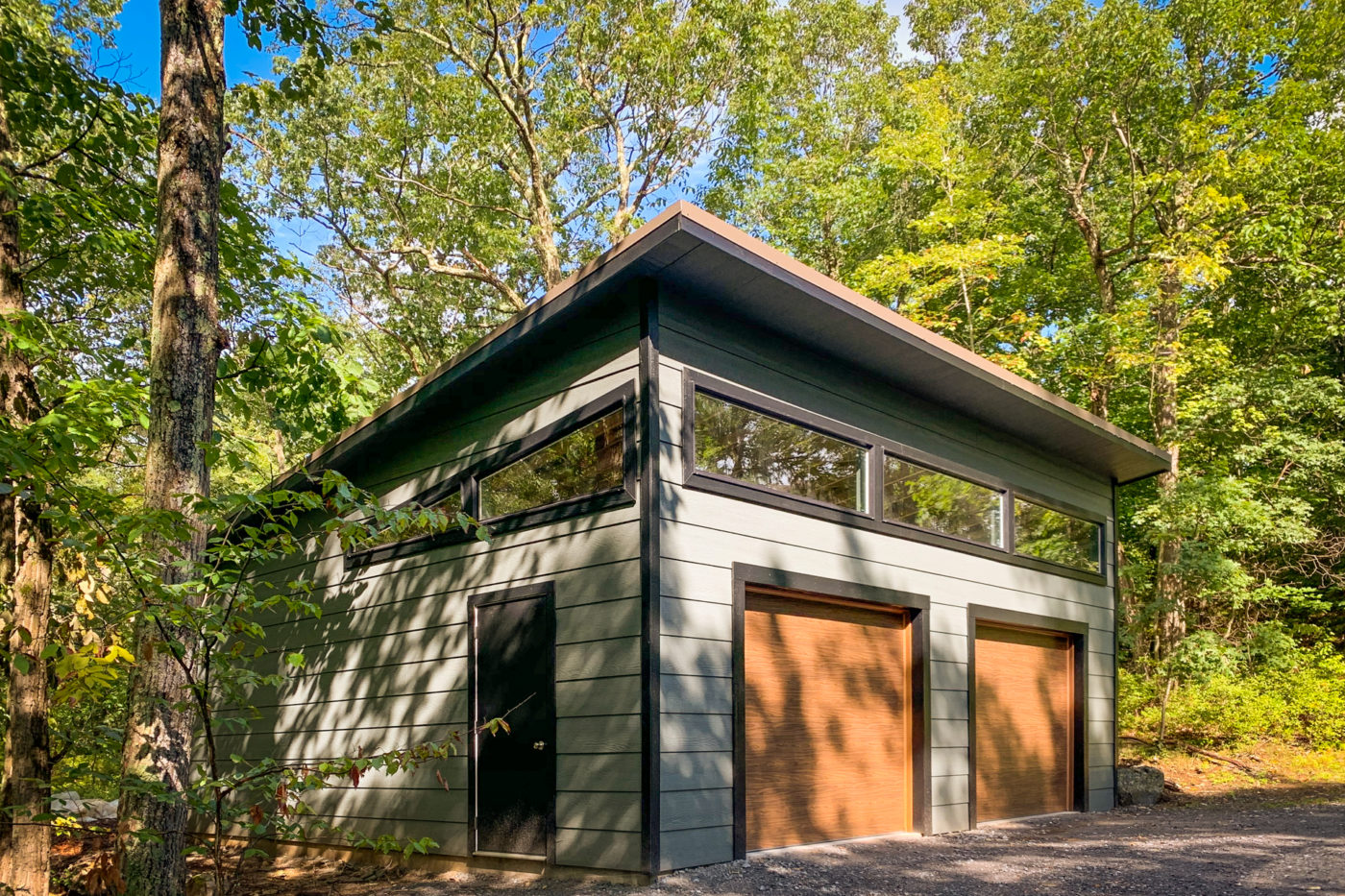
For a contemporary look, our Modern garages are the go-to. The “skillion” roof gives this garage a sleek, clean aesthetic. The Modern style is currently available for multiple-car “prefab” garages.
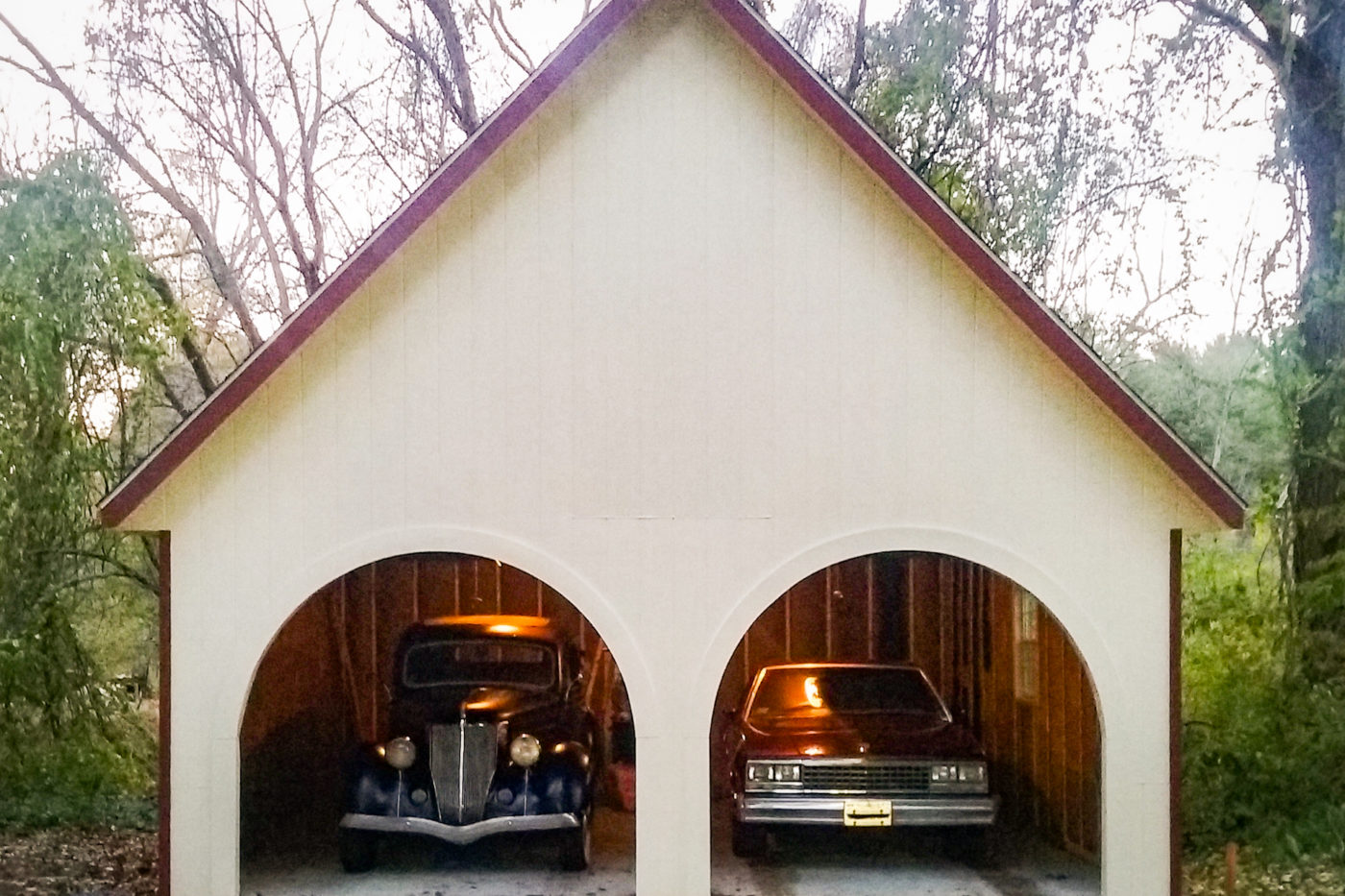
In addition to standard garage styles, we occasionally build other custom designs by request. These include unique designs (like a hip roof) or garages modified from an existing model.
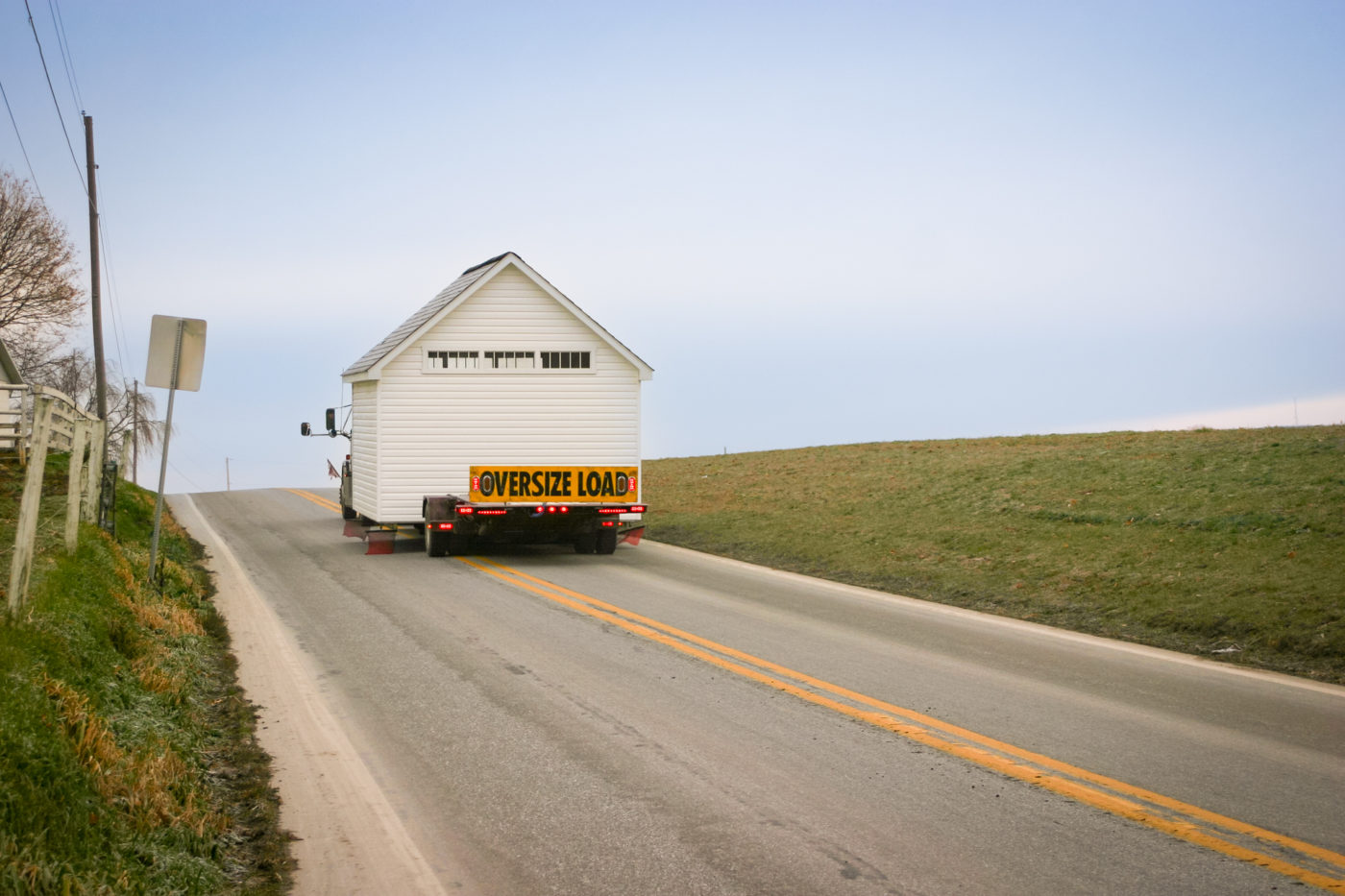
These garages are fully pre-built in our shop and delivered to the site in one piece. In most cases, our single-car garages (excluding the “Legacy” collection) feature this construction method.
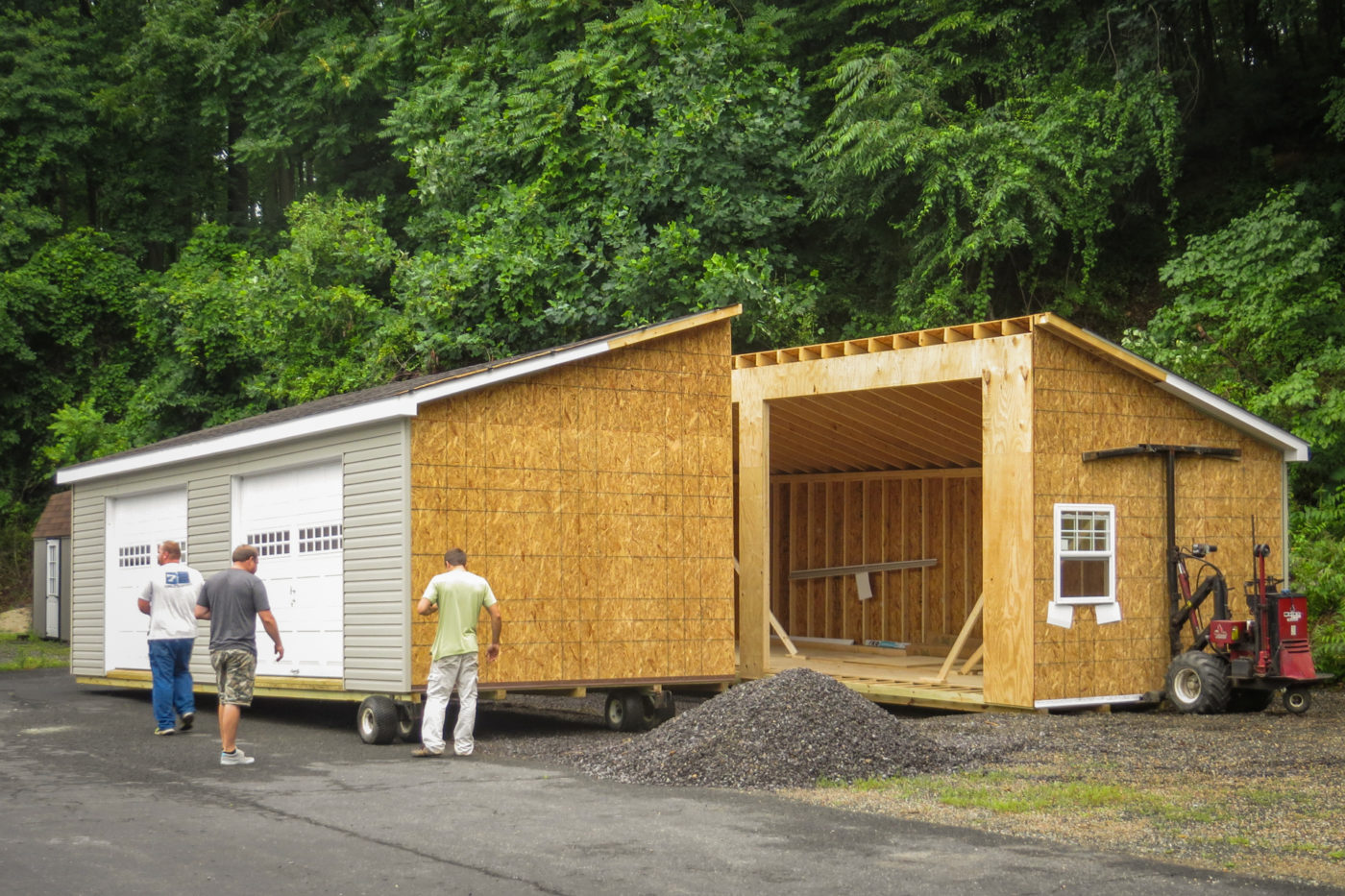
“Modular” garages are mostly pre-built in our shop. They are typically delivered in two sections and joined on site. “Legacy” single-car garages and double-wide garages use this method.
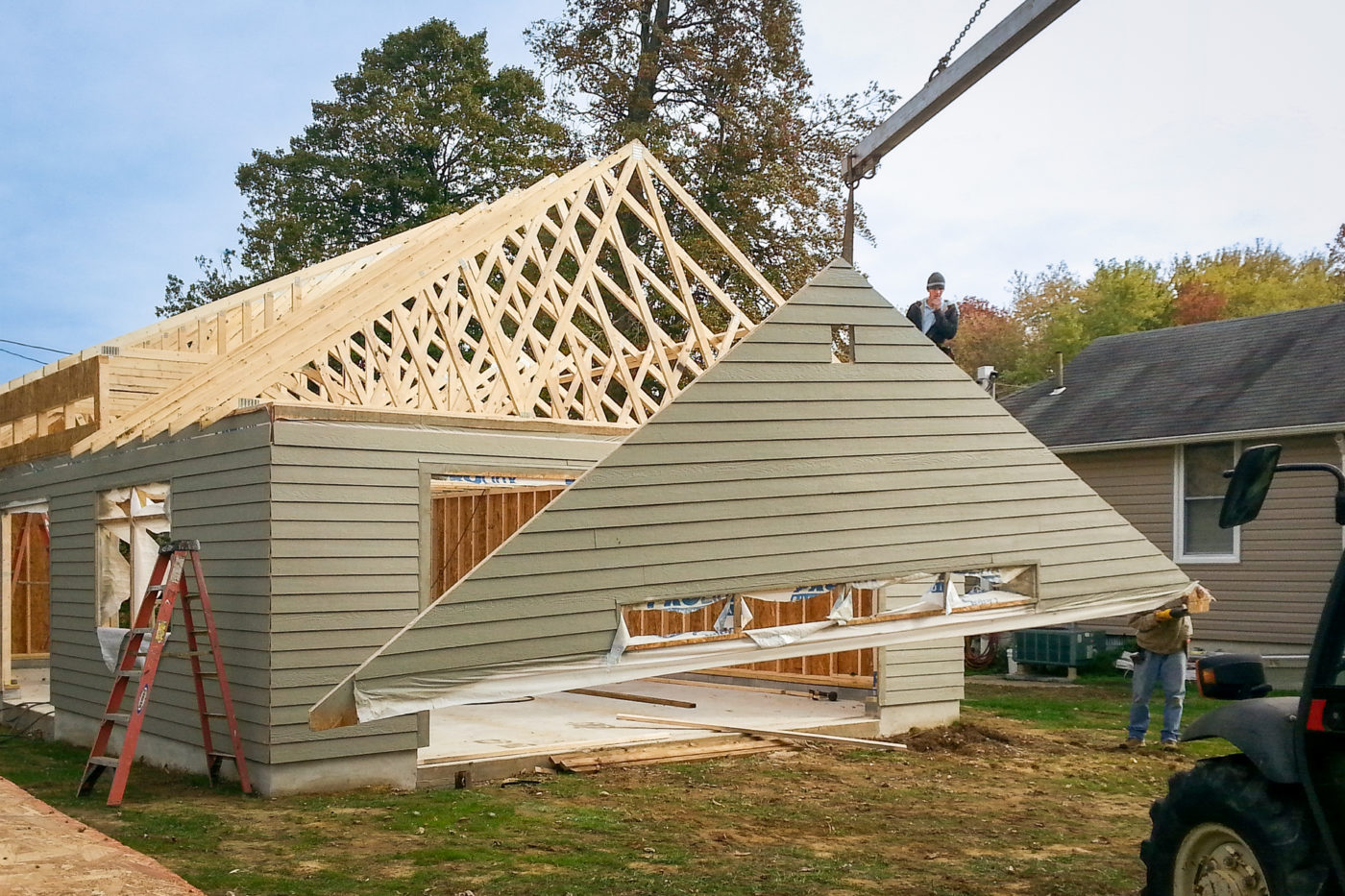
We use “prefab” to refer to garages assembled on-site using prefabricated components, such as walls, trusses, dormers, etc. The majority of our multiple-car garages use this method of construction.
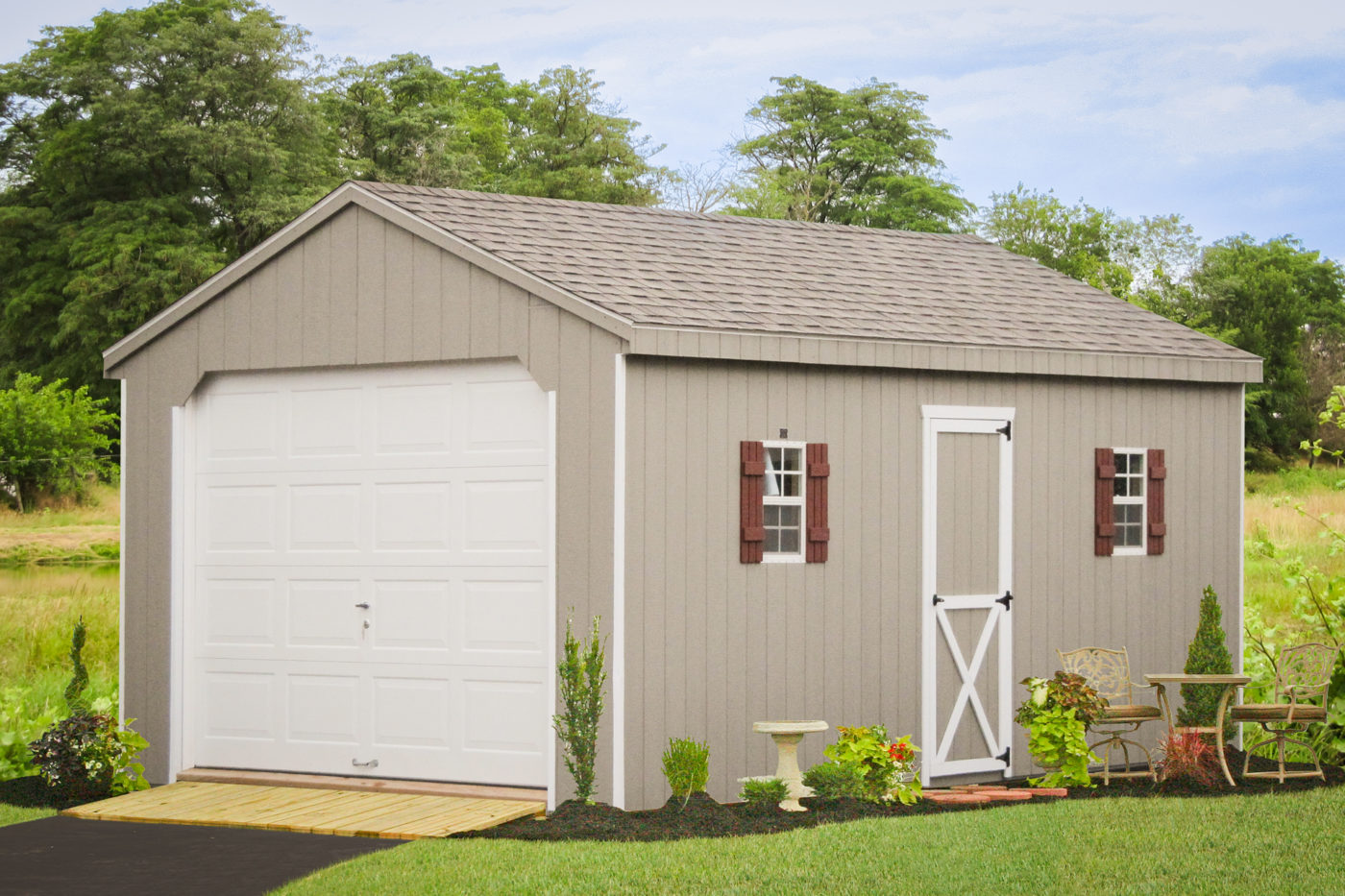
“Standard” garages are our economy garage collection (for single-car and double-wide models). These garages feature a low-slope roof, no overhangs, and basic doors and windows.
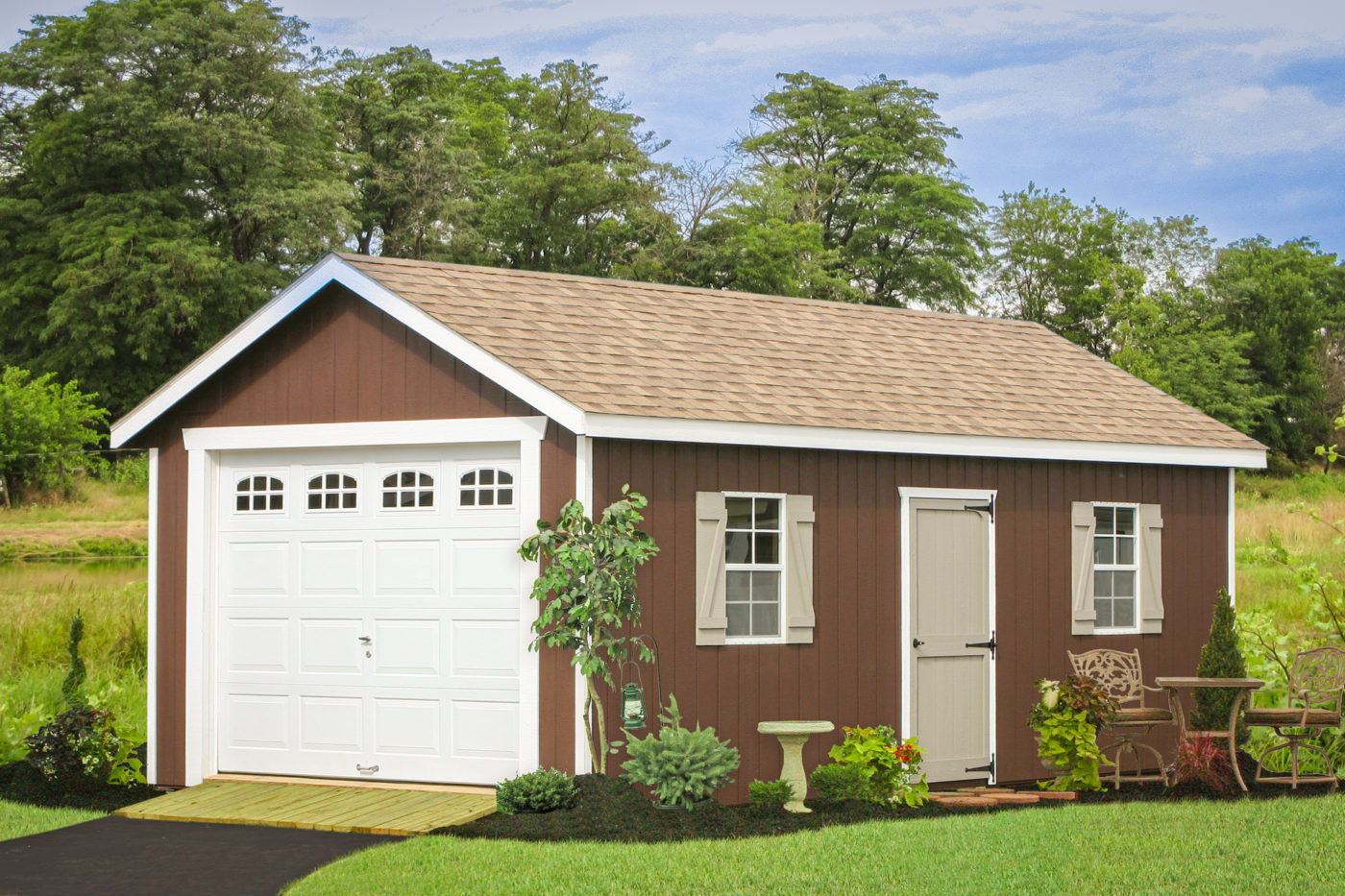
“Classic” garages balance simplicity and beauty. Larger windows, upgraded doors, and roof overhangs are included features. Single-car garages are available in the “Classic” style.
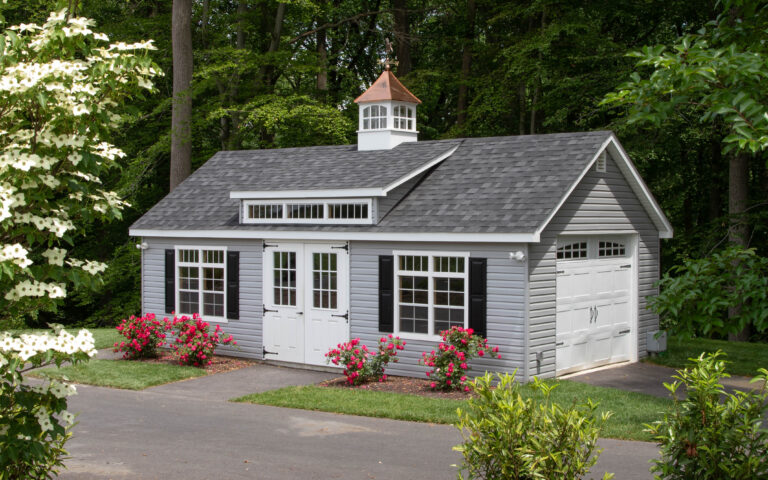
“Premier” garages are among our most elite single-car garages. These garages feature our largest windows plus transom windows, upgraded hardware, and a whole lot more.
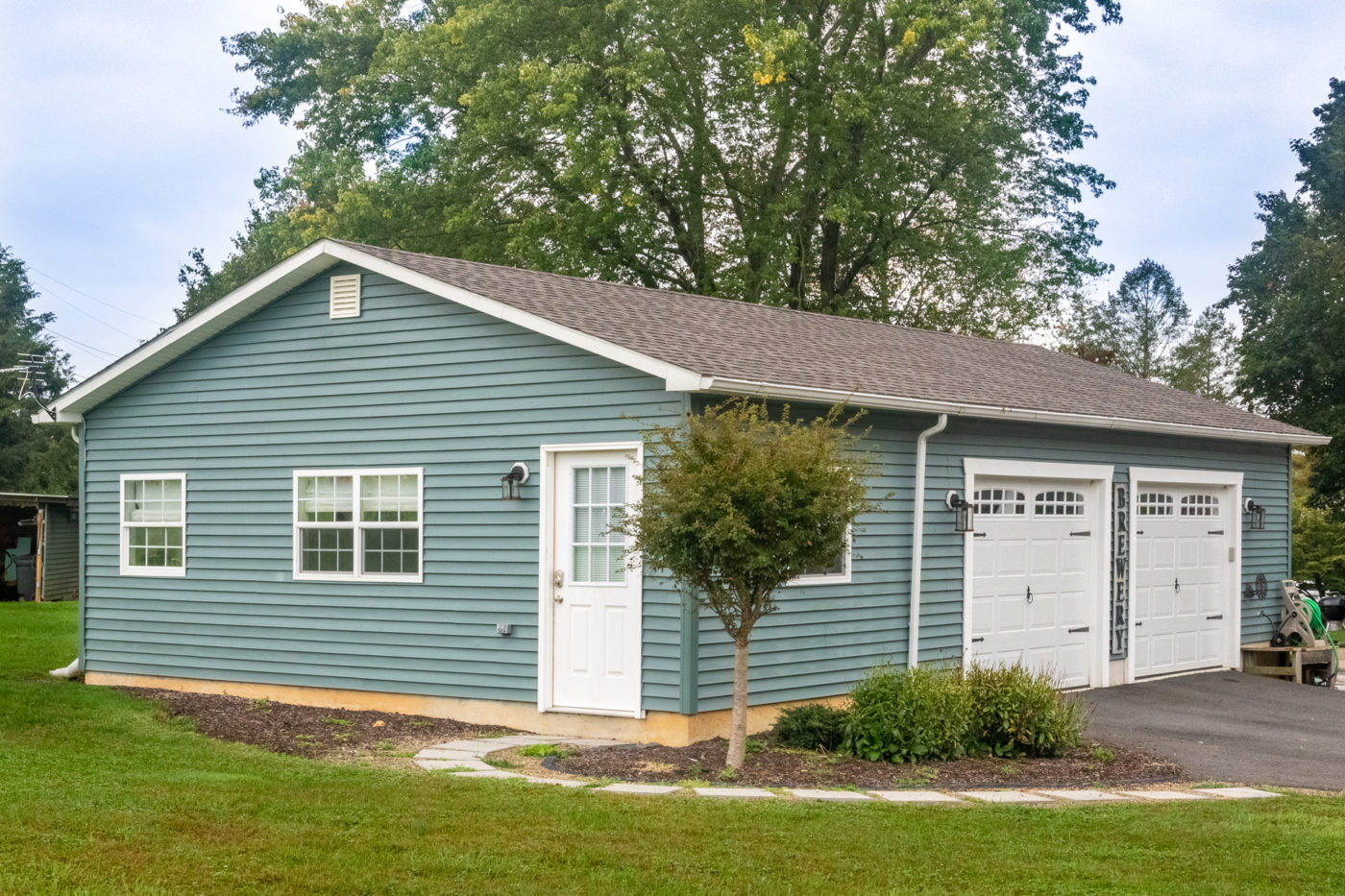
“Single-story” garages are our most affordable multiple-car “prefab” garage collection. These garages typically feature a lower roof slope and have usable space only on ground level.
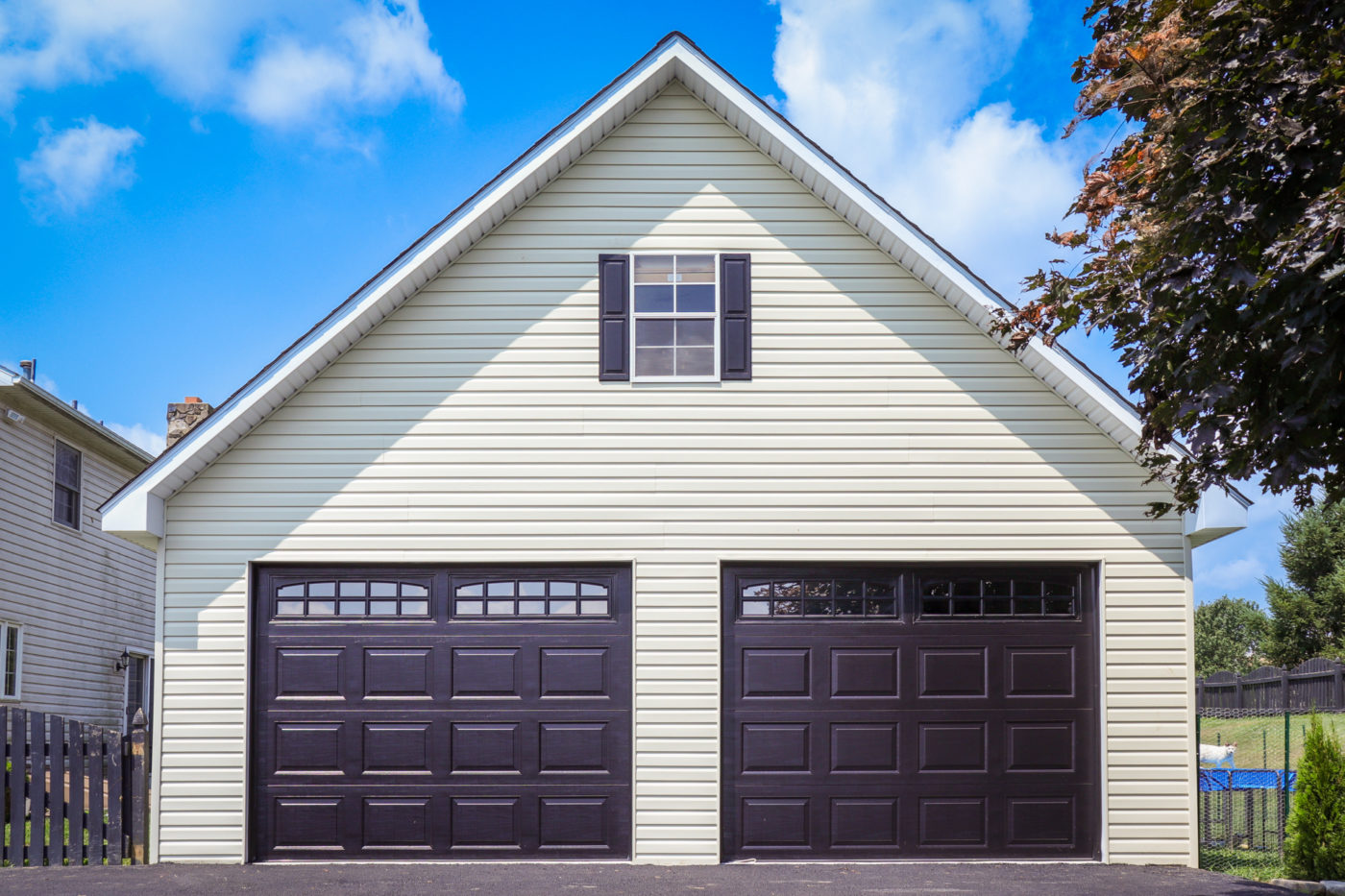
“Attic” garages feature a truss design that allows for an overhead storage area through the center of the roof area. The “Attic” collection is available for multiple-car “prefab” garages.
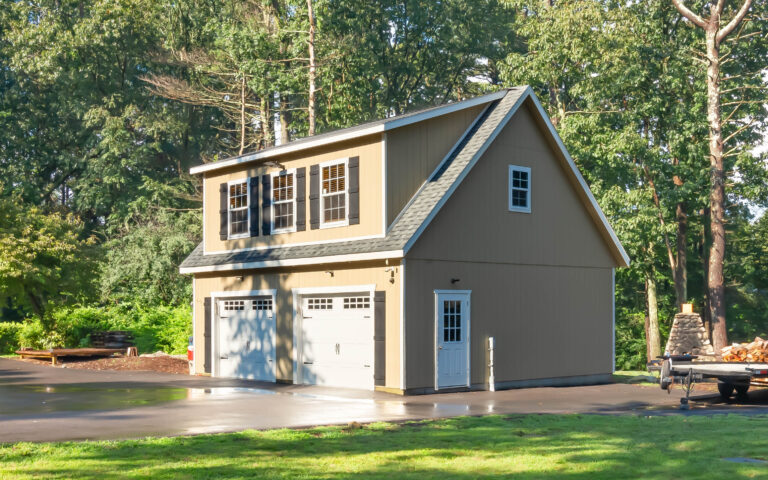
“Legacy” garages are our two-story garage collection, with the most space of any garage design. The “Legacy” collection includes single-car garages and multiple-car “prefab” garages.
Our garages are available throughout the Northeast and Mid-Atlantic USA. We offer garages for sale in PA, NJ, NY, CT, MD, DE, VA, WV, and beyond! From our manufacturing location in Morgantown, PA:
We sell our garages directly to our customers, eliminating the need for a dealer network and cutting out “middleman” markups. This direct sales model allows us to provide top-quality garages at the best possible prices. Below are the approximate price ranges for each of our garage models; click on any model to learn more about it and to see prices for all siding and size combinations.
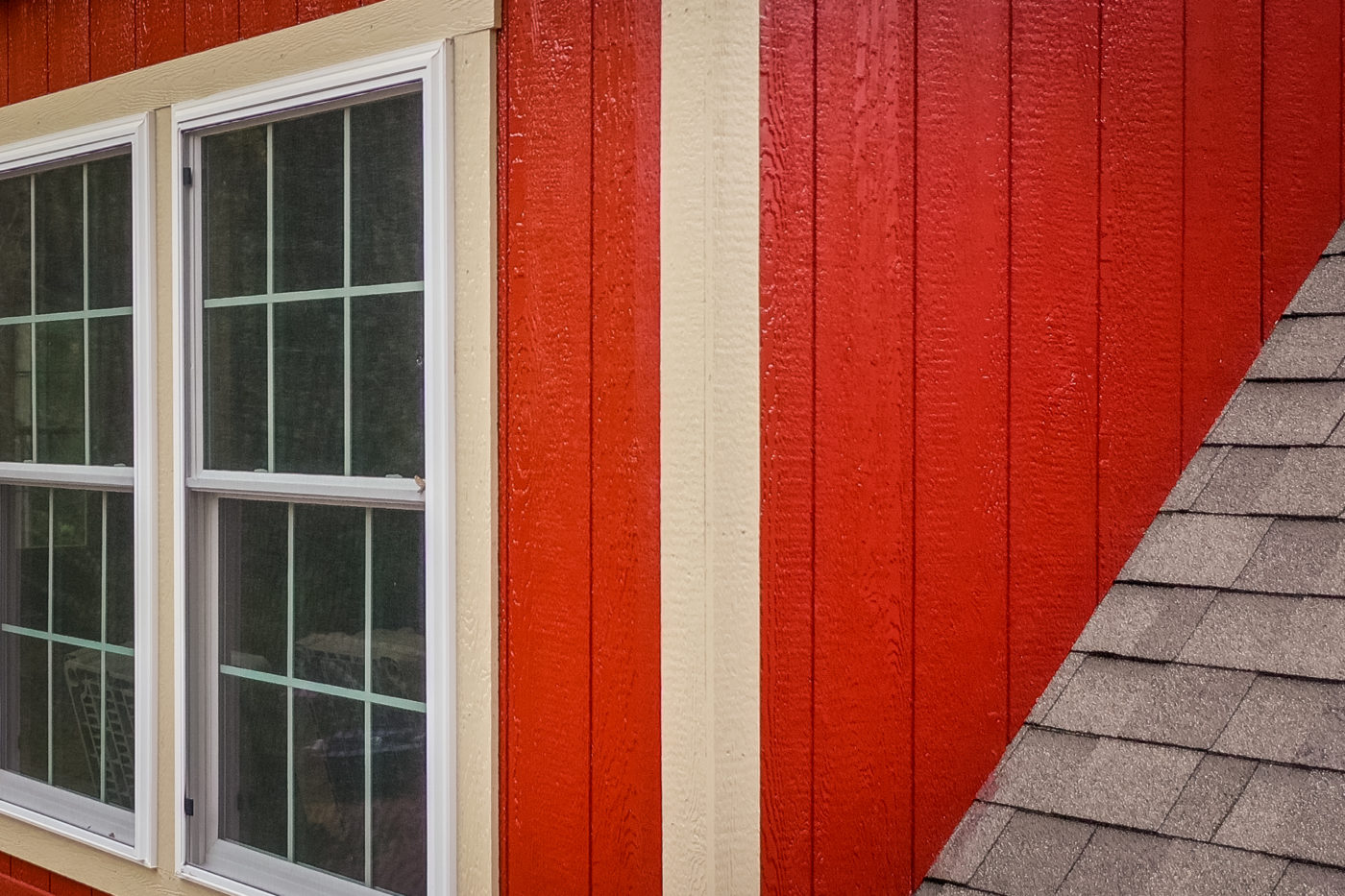
Our wooden garages feature an engineered wood siding material known as SmartSide®. This highly durable garage siding gives advanced weather and impact protection, with the look of classic T1-11 paneling. Our wooden garage exteriors are covered by a 5/50-year warranty.
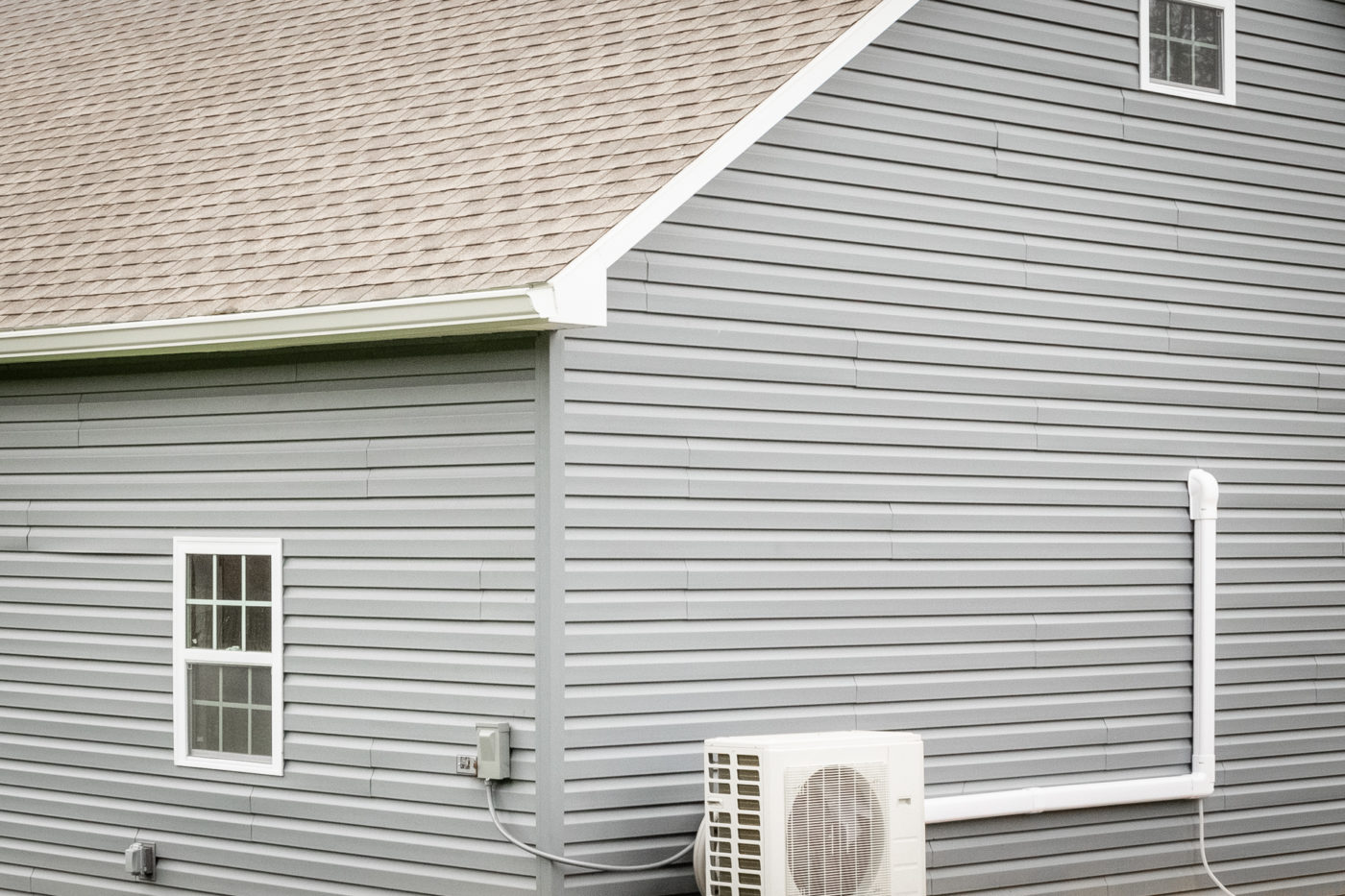
Our vinyl garages use a beautiful Double 4” Dutch lap vinyl siding with a classic weathered wood grain texture. Easy to clean and virtually maintenance-free, our vinyl garage exteriors are covered by a 50-year warranty. Plus, vinyl garages can be easily matched with home exteriors!
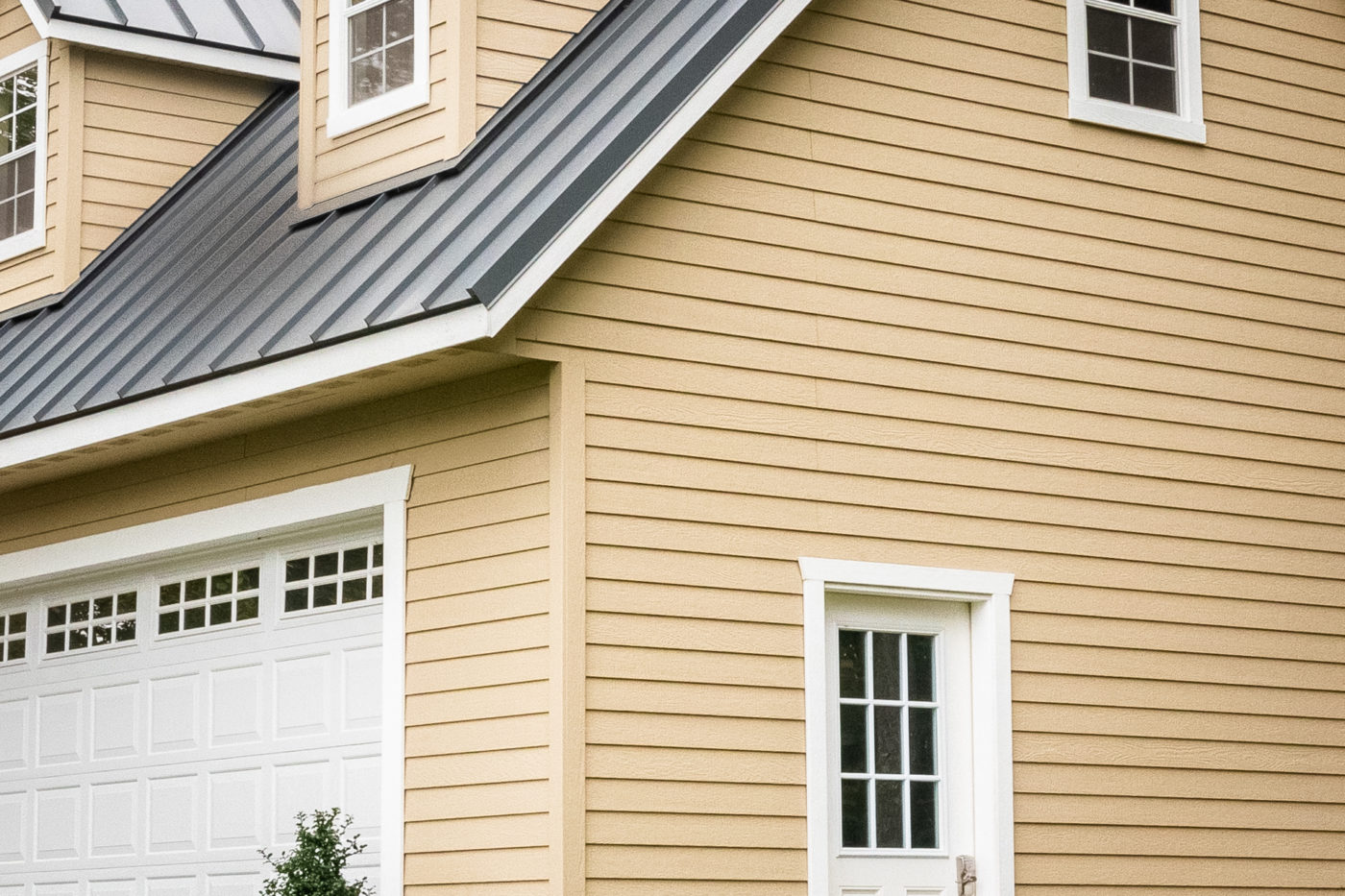
Our clapboard garages use an engineered wood clapboard from the SmartSide® collection. The beautiful aesthetic of this garage siding is matched only by its durability and weather resistance. Clapboard garage exteriors are among our finest and feature a 5/50-year warranty.
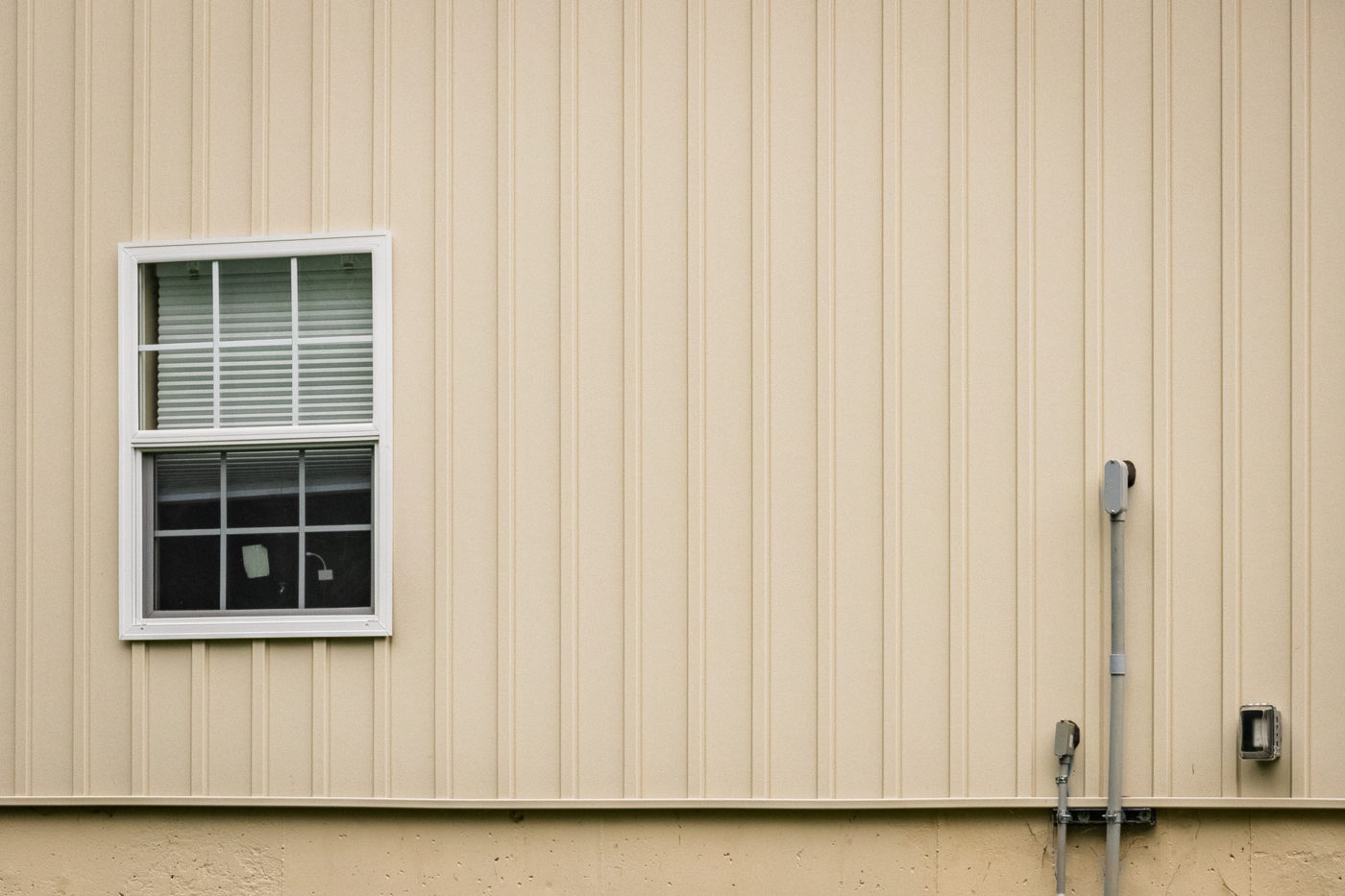
Depending on the garage type you select, we may be able to offer an additional range of materials. Our “rain-screen” and fiber cement clapboard exteriors are popular for modern garages. Board-and-batten is another classic siding style chosen by many of our garage clients.
Every town has different regulations about adding an accessory structure. Contact your town or township to learn what the regulations are in your area. You will be responsible for obtaining any required permits and the fees associated with them.
If you are purchasing a portable structure (one with a wooden floor), make sure the town understands the building is not a permanent structure. In most of cases, property taxes will not be affected if the building is not permanent and the pad is permeable.*
At Sheds Unlimited, we handle the entire permitting process for a fee of $1,300. Our services encompass managing and facilitating all necessary permits required for your project. However, please note that our permitting services are exclusively available in the following states: Delaware (DE), Pennsylvania (PA), Massachusetts (MA), Connecticut (CT), Maryland (MD), Rhode Island (RI), Virginia (VA), New Jersey (NJ)
Each of our shed and garage lines has its own specifications based on construction style, design, etc. To find details about a specific building, start at one of our top-level pages:
From there, you can explore our full range of building models within that category. Click “Info and Pricing” to see more details about a particular model.
Drawings for two car garages (and larger) are included in the purchase price. However, we do ask for a deposit of $500 to supply you with the drawings. The $500 will be credited back to when you purchase that garage. Here are some sample drawings.
Sheds and Single Car Garages work a little bit differently. In most cases your township will be satisfied with our standard spec sheet and a catalog or pictures of a similar building. If you do need drawings specific to your shed the $500 deposit is the same. You will be credited back $250 when you purchase the shed. We always recommend double checking with your township to see what they require.
Your two car garage includes custom shop drawings. Our other buildings do not come standard with drawings, but you can find many pictures of similar buildings in our photo galleries. Or you can view many buildings in our 3D Shed Builder.
As the customer, you are responsible for site preparation. If you prefer to prep the site yourself, make sure you follow our recommendations and guidelines.
If you prefer to have your site prepared professionally, we offer same-day shed foundation site preparations. We will take care of all the measuring, detailing, and labour in exact accordance to our quality site preparation standards.
Create the building of your dreams by customizing a design in 3D. You can also call us at 717-442-3281. We're here to assist you!