

Join our list to be notified of new buildings and other discounts.
(*You can unsubscribe at any time.)
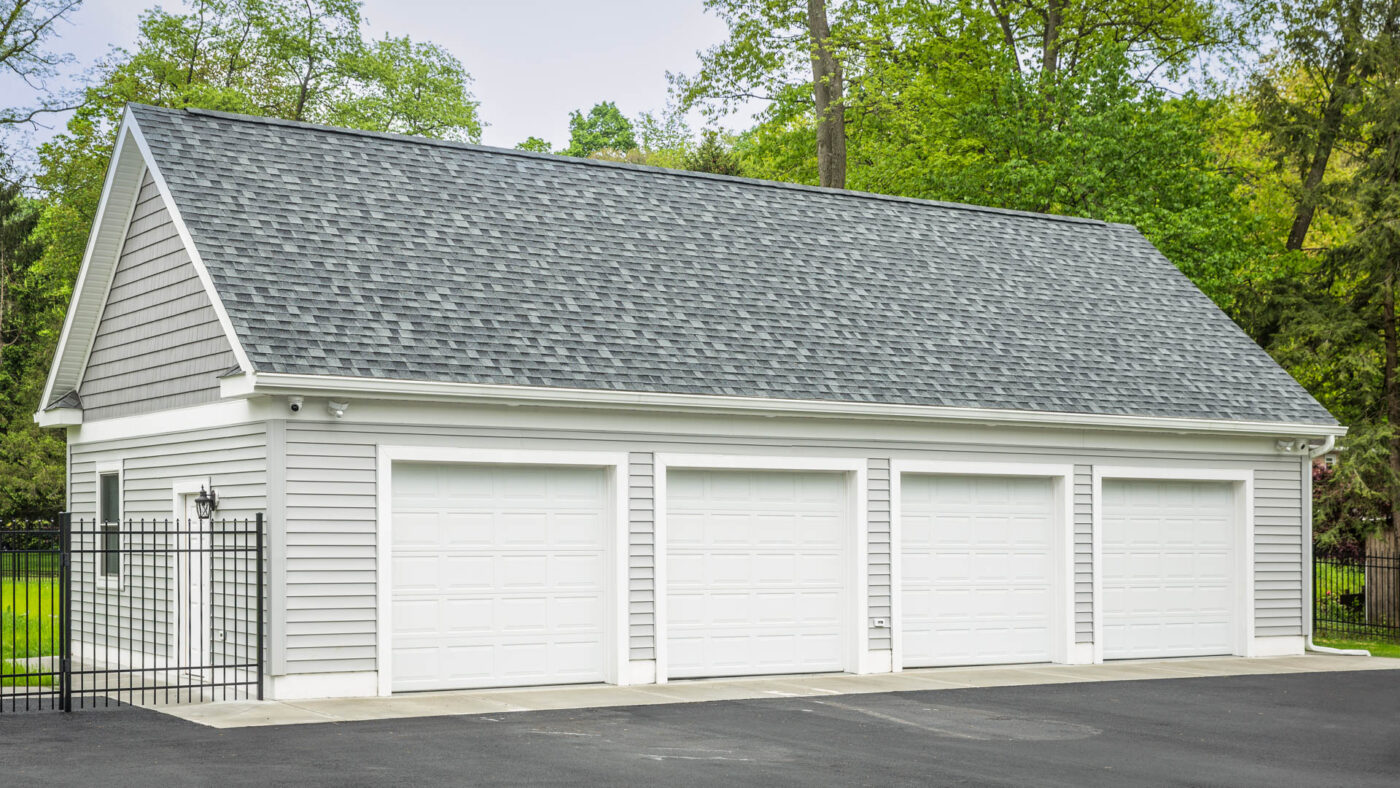
Detached garages with attic trusses are a popular choice for homeowners who need additional storage or living space. These garages are designed with a small attic space above them, which can be used for storage or as a bonus room.
There are several factors to consider when deciding whether a detached garage with attic trusses is the best fit for you. This article will answer many of the common questions about this type of garage and the costs associated with building one. If you are considering building or buying a new garage or converting an existing one, this article will provide valuable information to help you make informed decisions.
A garage with attic trusses is a type of garage that has a small attic space above it. The attic space is typically accessed through a ladder or staircase and is used for storage or additional living space. The trusses in this type of garage are a structural element that helps to support the roof and distribute the weight of the roof evenly across the walls of the garage. Trusses are triangular shapes made of wood, metal, or a combination of both materials, and they are created to be robust and efficient at supporting loads.
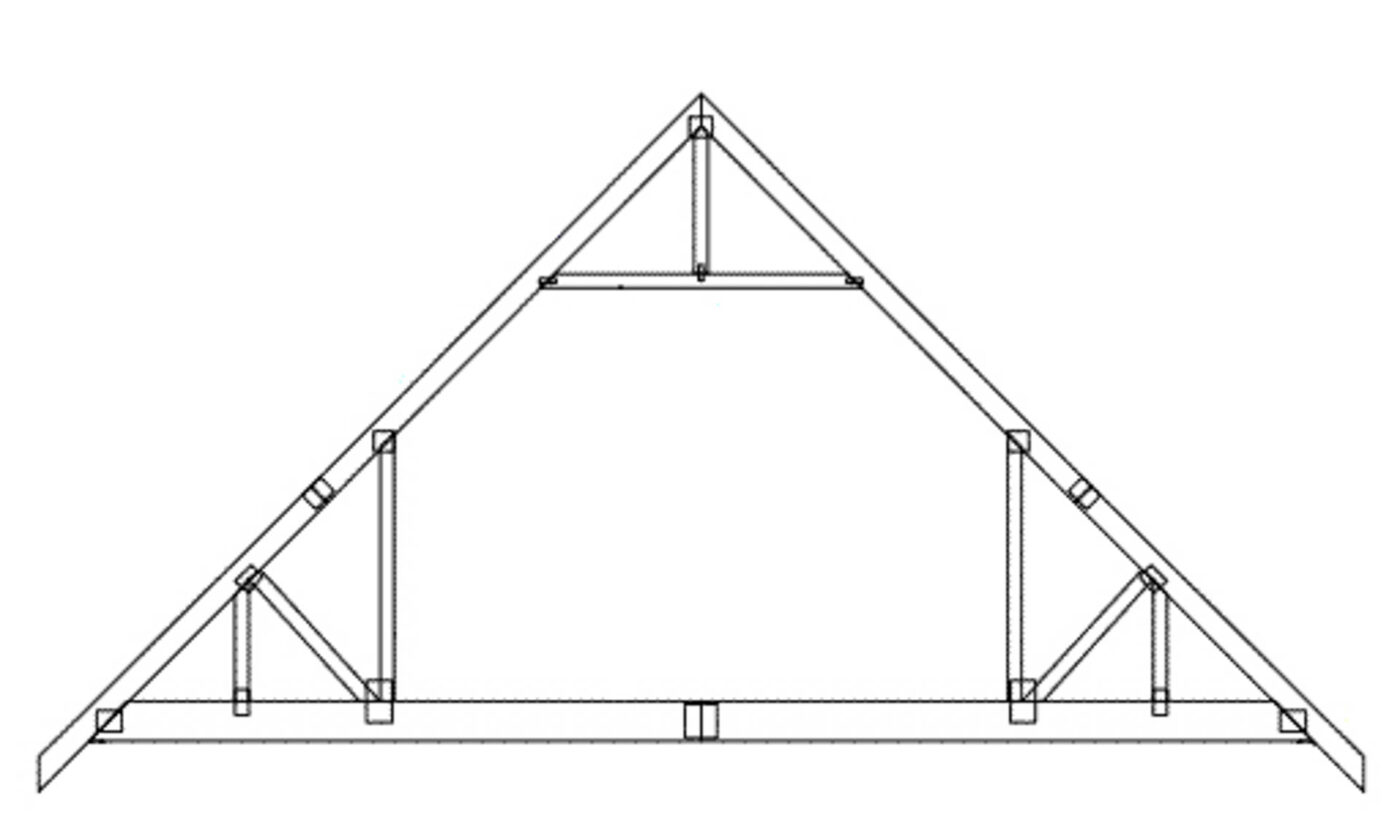
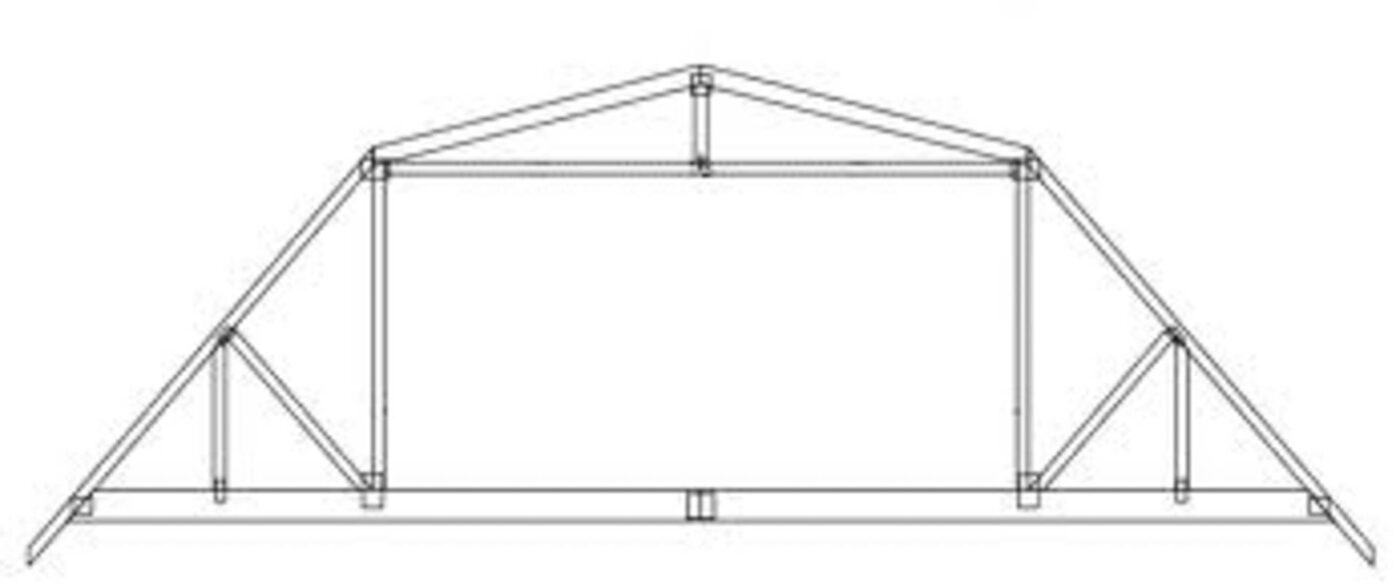
The attic trusses in a garage are typically designed to allow for a high ceiling in the main garage area, which can be useful for storing tall vehicles or creating a workshop space. The attic space above the garage can also be used for additional storage or as a bonus room, such as a home office or hobby room.
Overall, a garage with attic trusses is a practical and functional addition to a home, providing additional storage and living space while enhancing the garage’s structural integrity.
In most cases, a garage does not need trusses to be structurally sound. Trusses are typically used in the construction of roofs to help distribute the weight of the roof evenly across the walls of a building and to provide additional support. However, a garage roof is typically much smaller and simpler in design than a roof on a house, so it may not require the additional support that trusses provide.
That being said, there are some cases where trusses may be used in a garage. For example, if the garage is very large or has a very steep pitch, trusses may be used to provide additional support and stability. Additionally, if the garage is being converted into living space or if there is an attic above the garage that will be used for storage or additional living space, trusses may be used to help support the extra weight and load.
Overall, while trusses are not typically necessary in a garage, they may be used in certain situations to provide additional support and stability.
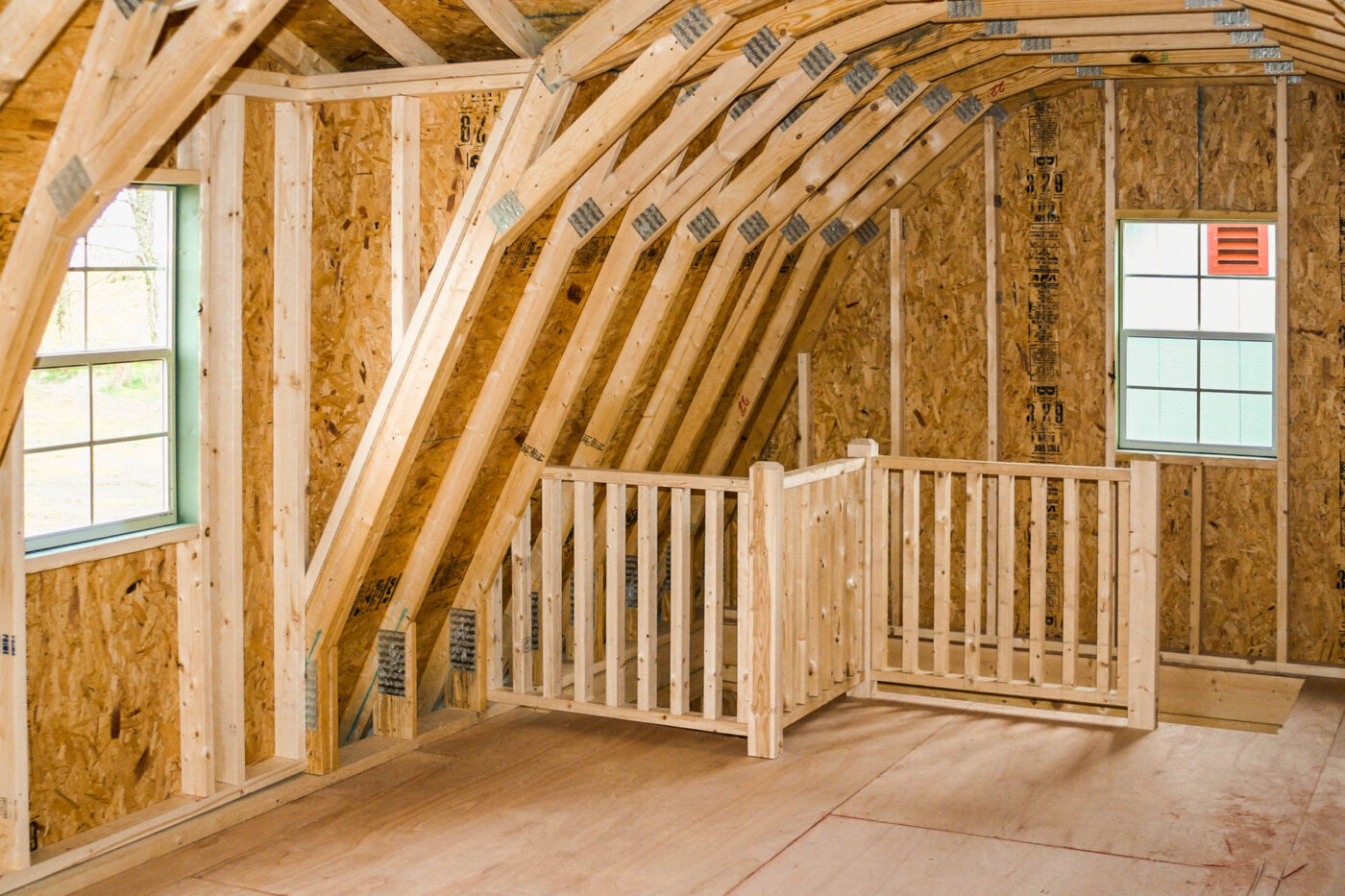
You might be trying to decide between installing rafters or attic trusses in your garage. Rafters and trusses are both structural elements that are used in the construction of roofs. They both serve the same essential purpose of supporting the weight of the roof and distributing it evenly across the walls of a building. However, some key differences between the two are worth noting.
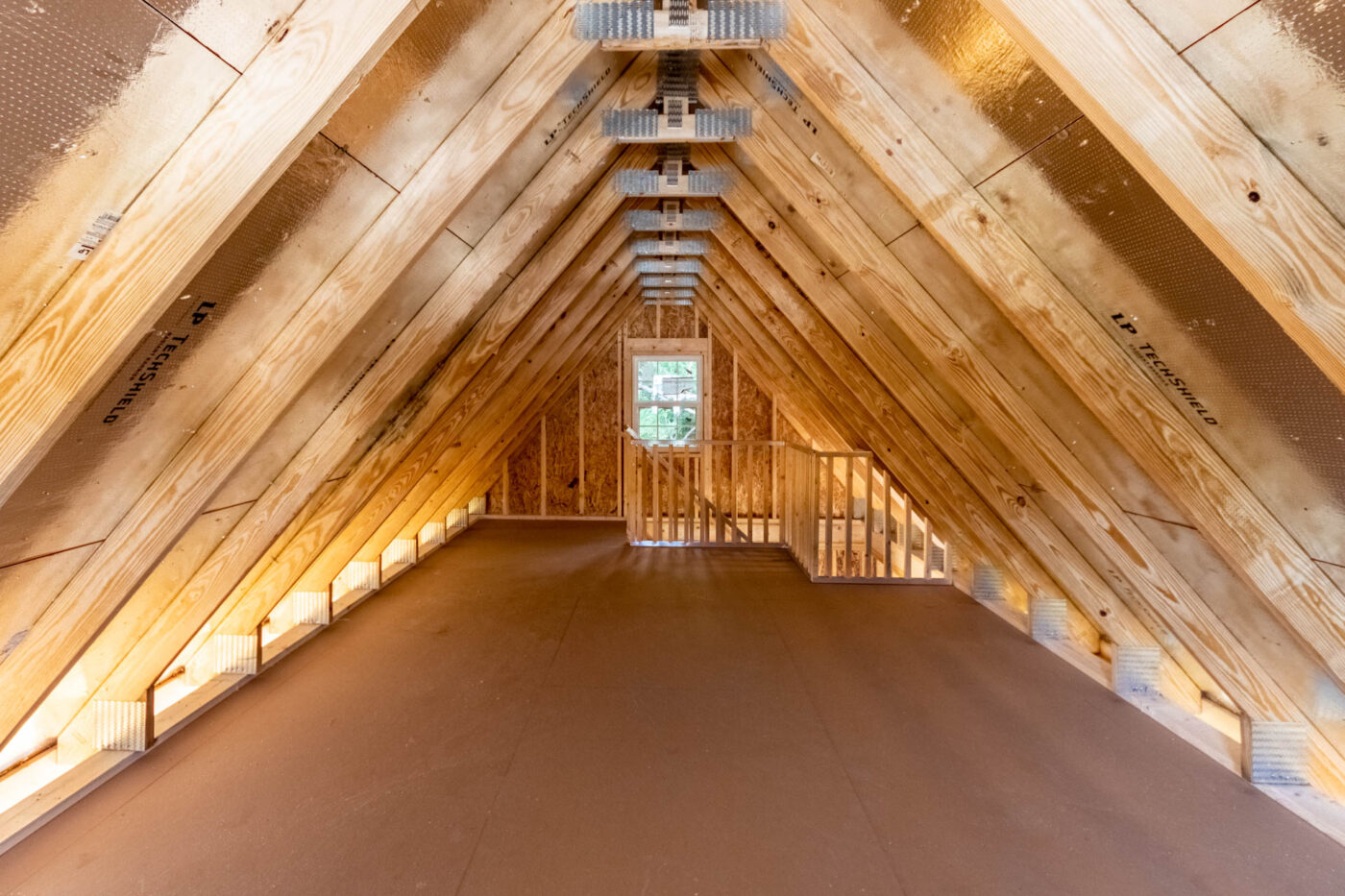
Rafters are triangular shapes that are made up of a single piece of material, typically wood. On the other hand, trusses are made up of multiple pieces of material (often wood or metal) that are connected in a series of triangles.
Trusses are generally stronger and more efficient at supporting loads than rafters. As noted before, this is because trusses are made up of multiple pieces of material connected to evenly distribute the weight of the roof across the entire structure.
Trusses tend to be more expensive than rafters due to the additional materials and labor required to construct them.
Rafters are typically installed one at a time and require a lot of labor to put in place. Trusses, on the other hand, can often be prefabricated off-site and then simply lifted into place, making them faster and easier to install.
Overall, rafters and trusses are both important structural elements that are used in the construction of roofs. While they serve the same basic purpose, they have some key differences in terms of design, strength, cost, and installation.
Yes, attic trusses do generally cost more when compared to single-story trusses and traditional rafters due to the additional material and design required to support a load in the attic area. However, attic trusses are a valuable investment for any detached garage with an attic space. These trusses provide support and stability for the attic space, ensuring that it is safe and structurally sound.
The additional cost of garage attic trusses is often worth it due to their many benefits. The attic space can be used for additional storage or as a bonus room, and the attic trusses allow for a high ceiling in the main garage area, which can be useful for storing tall vehicles or creating a workshop space.
Overall, while attic trusses generally cost more than single-story trusses, they are usually a worthwhile investment due to their added stability and versatility.
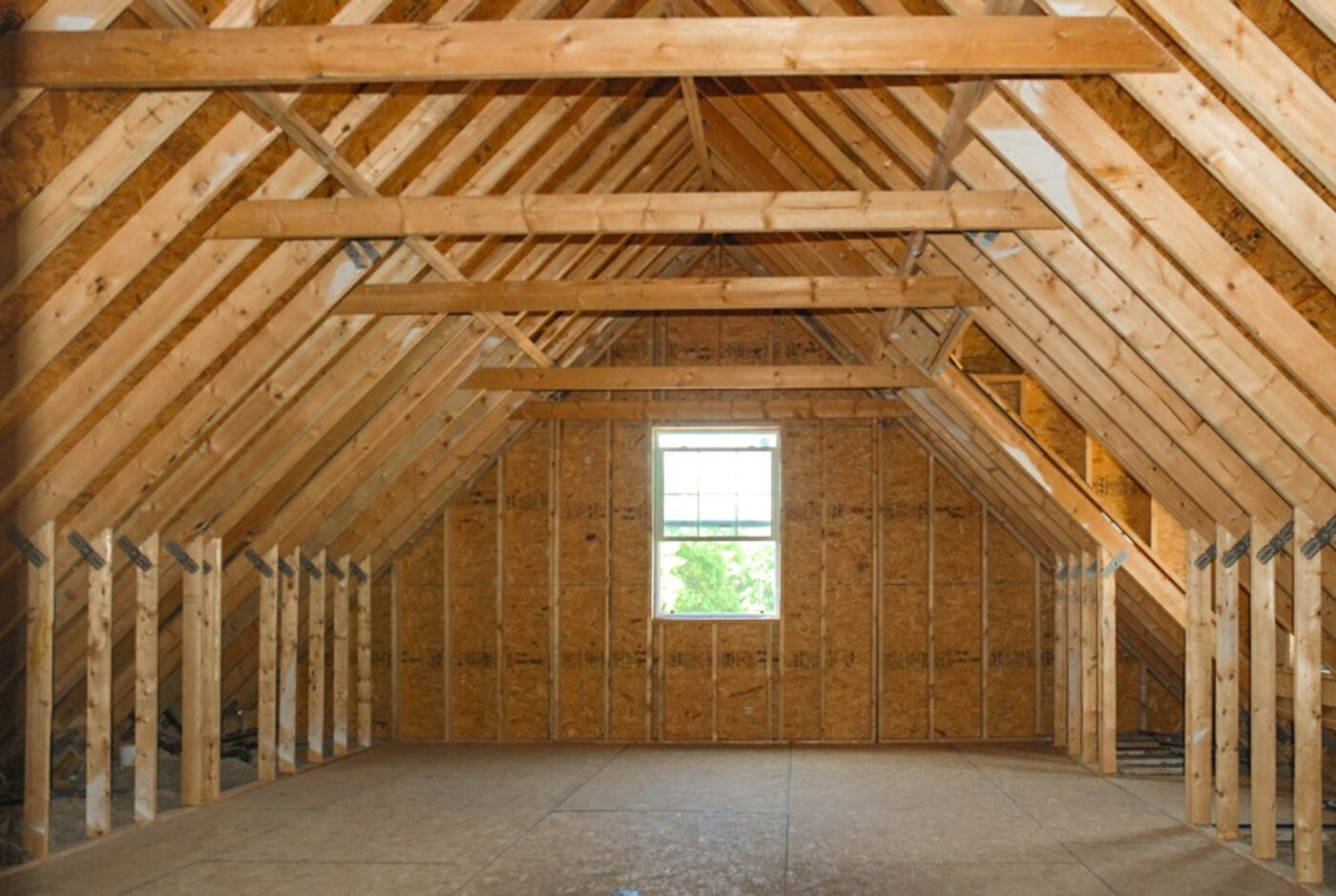
At Sheds Unlimited, we offer garage attic trusses that can span up to 32 feet, with the option for custom quotes for spans up to about 48 feet wide. The maximum span of a truss will depend on several factors, including the type of material used, the design of the truss, and the weight of the roof. Before installing attic trusses, check out your local building codes, as there may be specific requirements for the maximum span of trusses in your area.
It is always important to consult a structural engineer or a contractor when determining the appropriate span for a truss in a garage or other structure. They will be able to take into account the project’s specific needs and ensure that the trusses are appropriately sized and installed for maximum stability and safety.
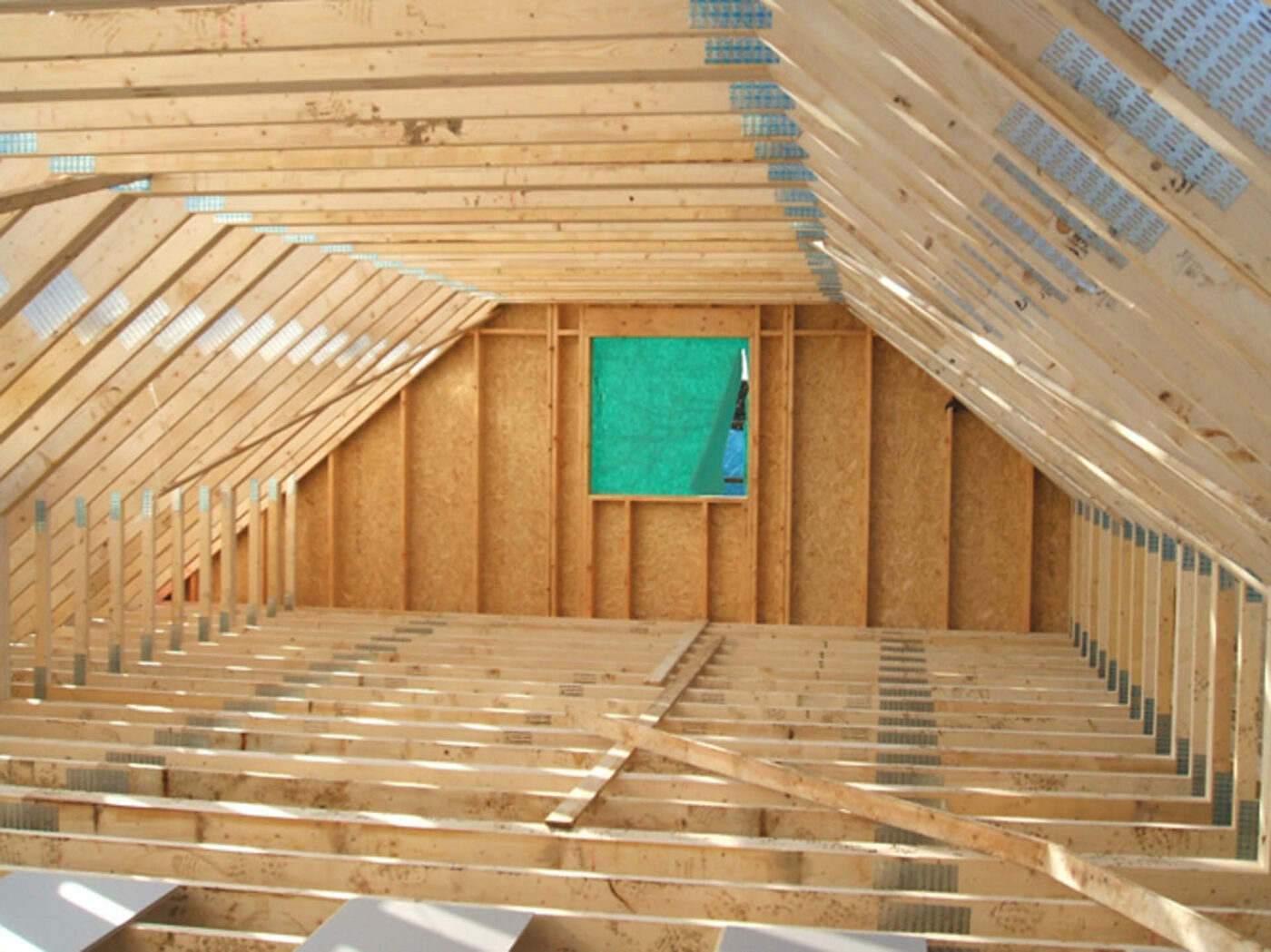
The amount of weight that a garage attic can support will depend on several factors, including the type of trusses used, the design of the attic space, and the materials used to construct the garage. At Sheds Unlimited, our detached garages with attics are designed to support a live load of 40 pounds per square foot (psf).
Live loads refer to the weight of people, furniture, and other movable items that may be placed in the attic space. This live load is in addition to the weight of the roof, which is typically supported by the trusses.
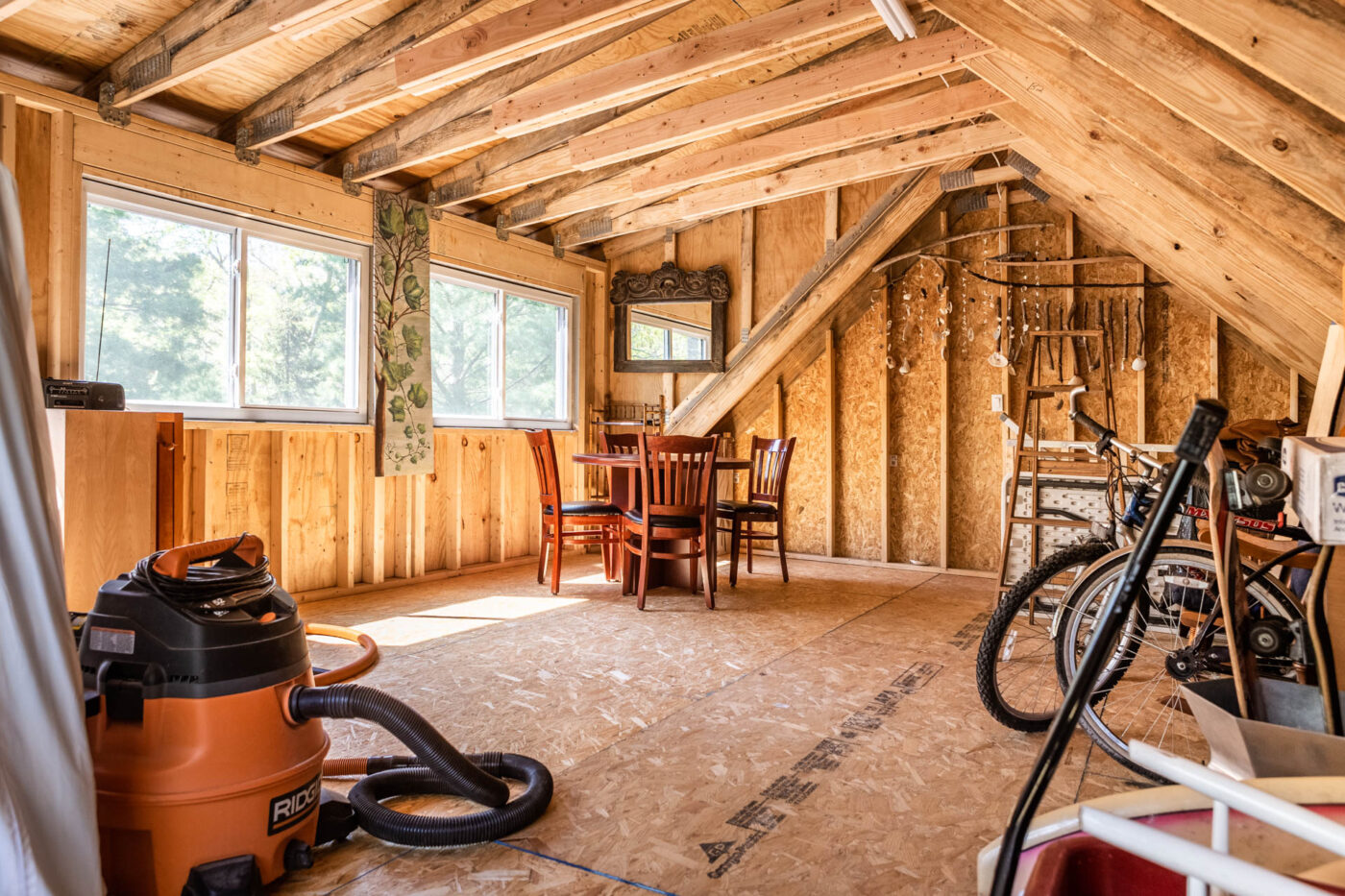
A detached garage with attic trusses typically ranges from $30,000 to $100,000+. The cost can vary widely, though, depending on several factors, including the size of the garage and the type of materials used. We will include below several examples of Sheds Unlimited’s garages with attic trusses to give you an idea of their cost.
Our smallest Workshop 2-car Garage with attic trusses is 20×20 and starts at $28,620. The MaxiBarn 2-Car Garage with attic trusses allows for more storage space, and a 20×20 garage starts at $34,400.

Our wood-sided Workshop 3-car Garage with attic trusses starts at $28,620. The lowest option for a 20×20 garage with vinyl siding is $34,598.
Our Maxibarn 3-Car Garage with attic trusses starts at $34,400 for a 20×20 wood garage. The cost for a 20×20 vinyl garage begins at $43,262.
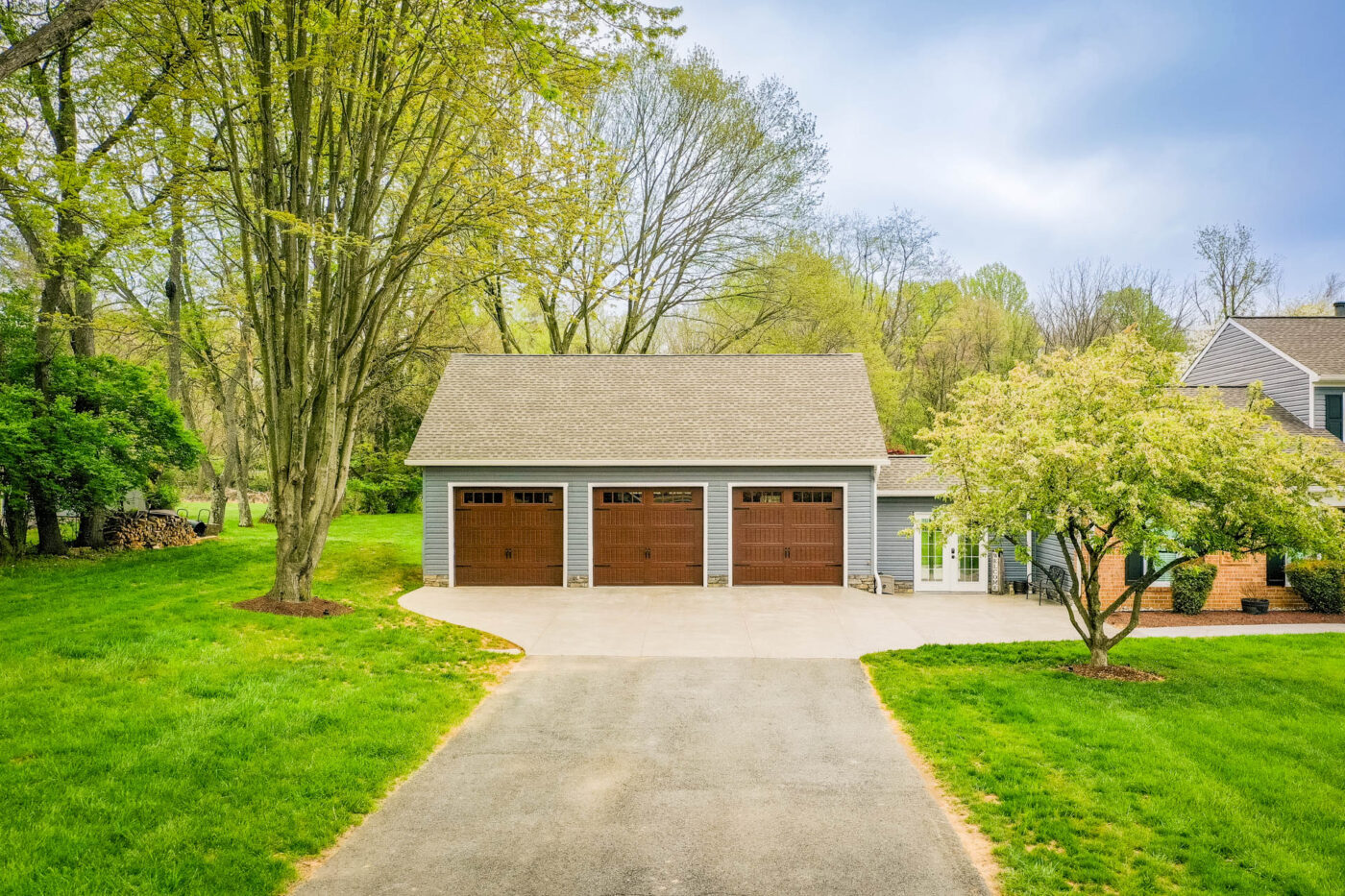
Our Workshop 4-Car Garage with attic trusses starts at $28,620. Our Maxibarn 4-Car Garage with attic trusses starts at $34,400.
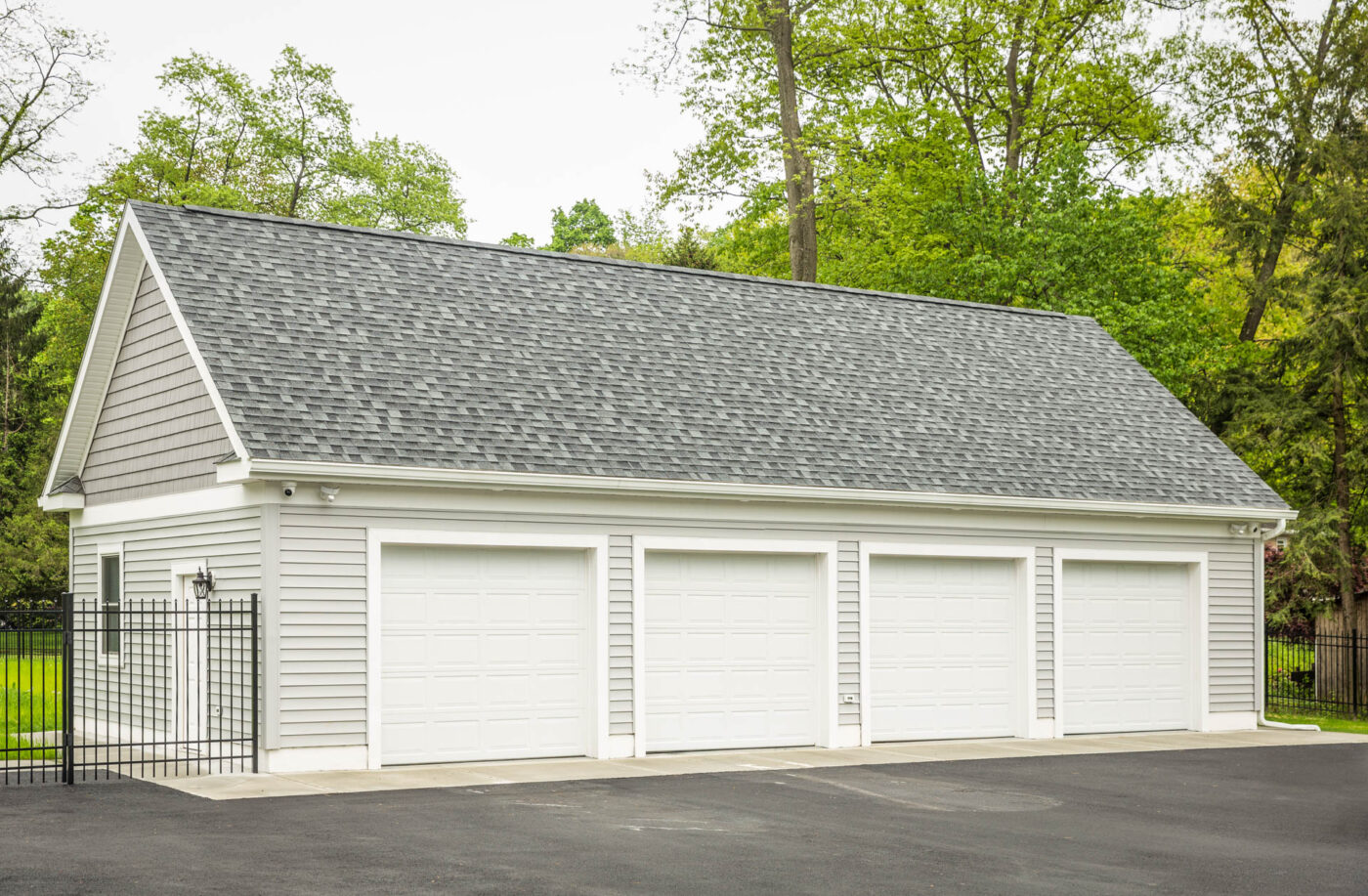
At Sheds Unlimited, we offer both workshop and maxibarn styles of trusses, and there are a few pros and cons to consider when deciding between them.
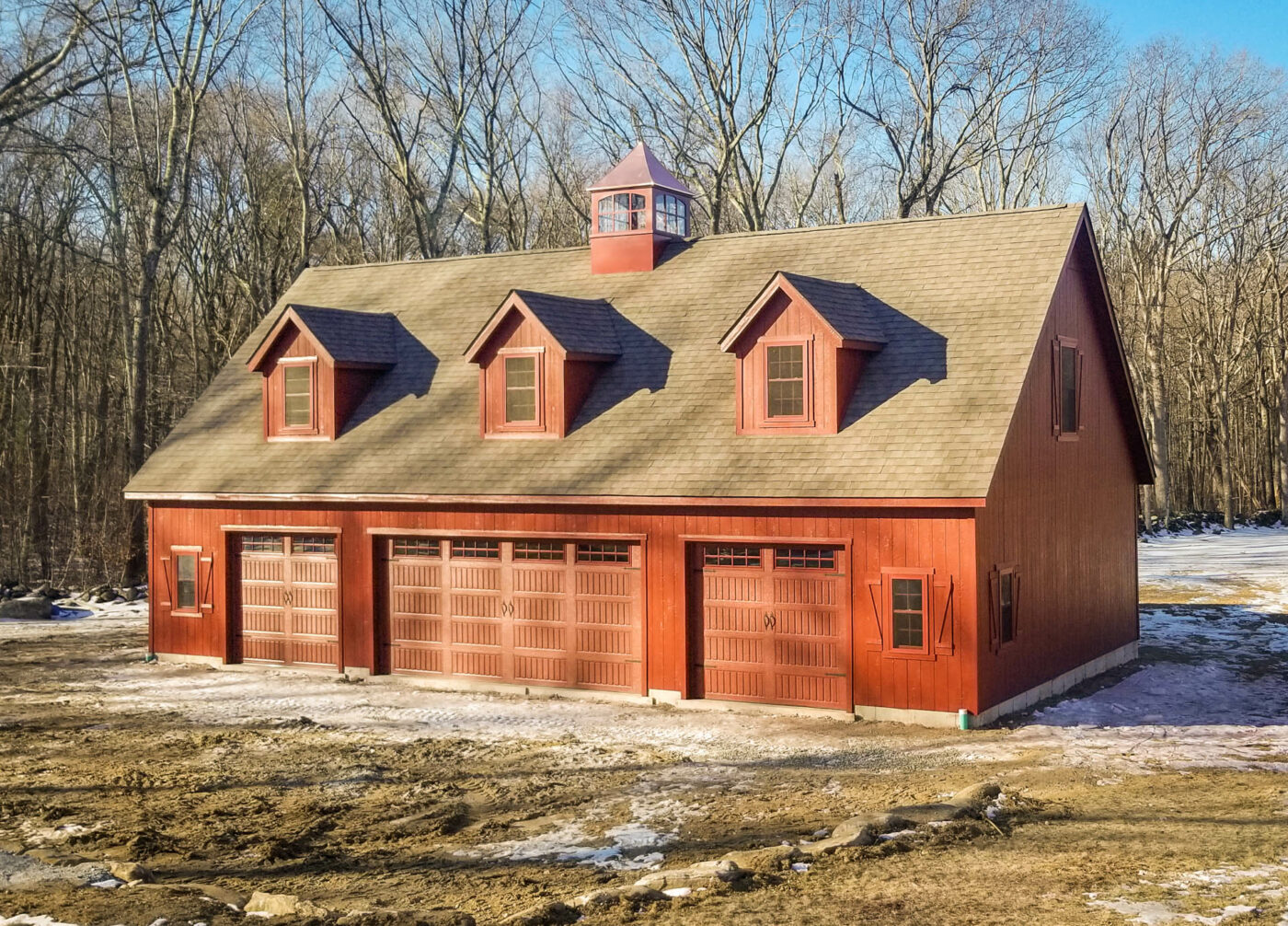
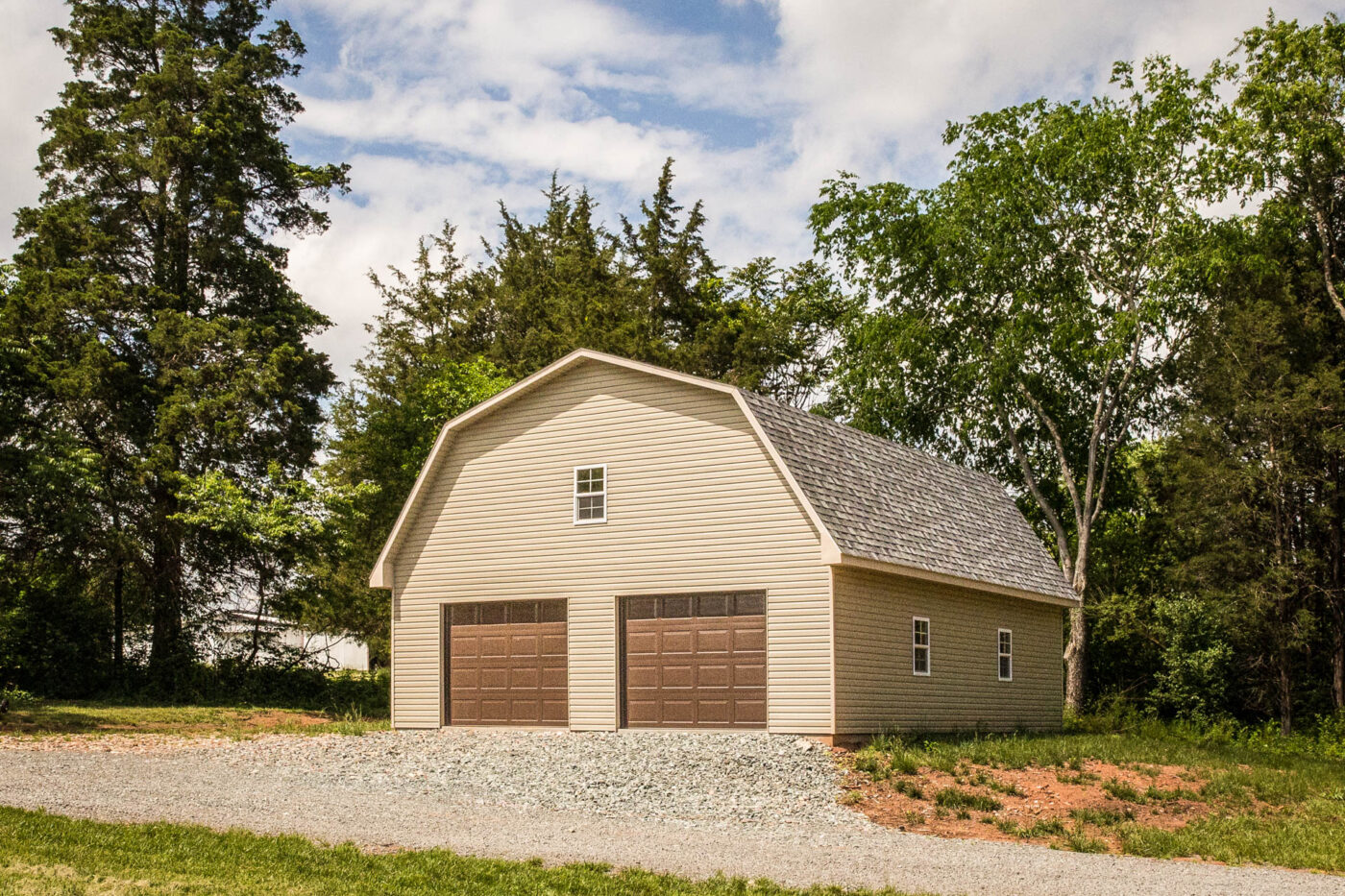
Ultimately, the choice between workshop attic trusses and maxi-barn attic trusses will depend on your specific needs and preferences.
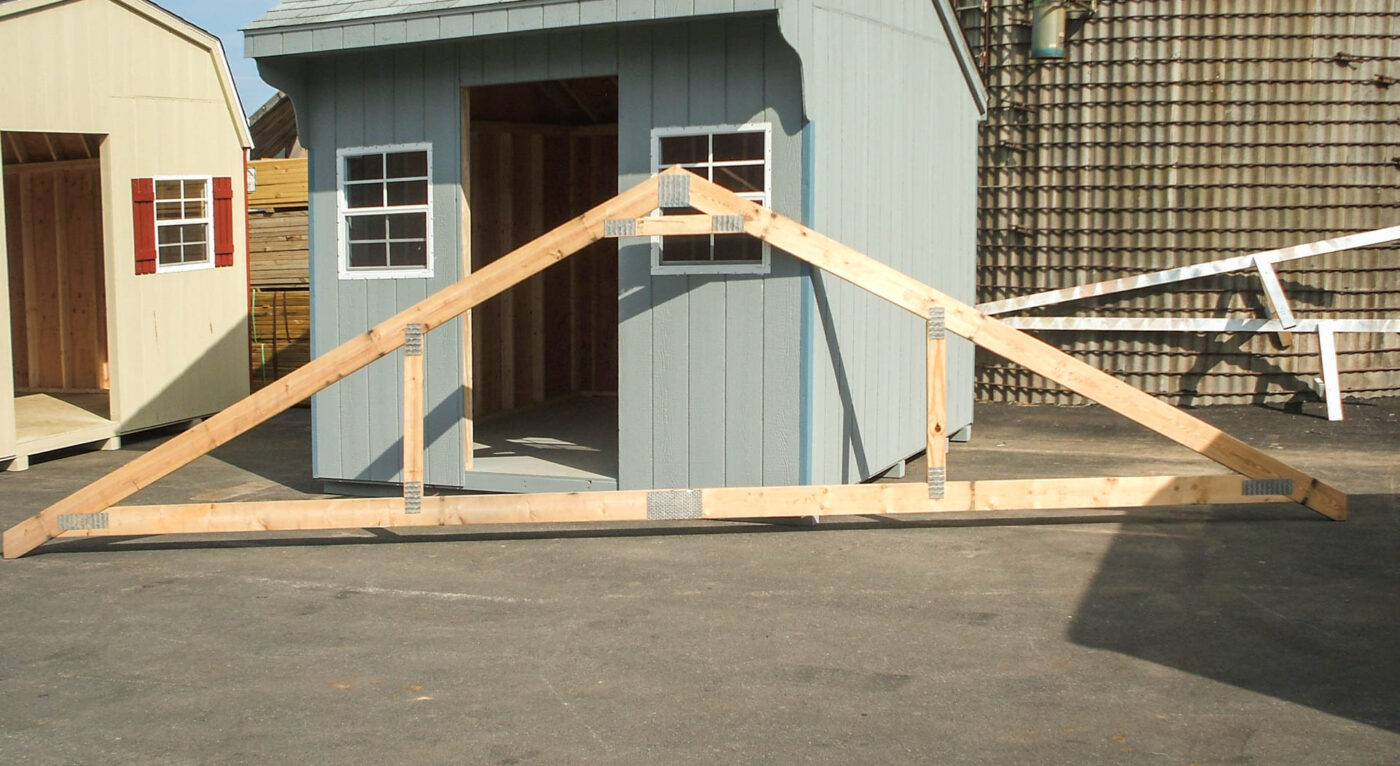

In the end, are garages with attic trusses worth it? Detached garages with attic trusses offer you a convenient and functional space for storing items or using them as additional living space. These garages are typically more expensive to build than those without attic trusses due to the additional materials and labor required. However, the added cost may be worth it for the added stability and versatility that attic trusses provide.
Overall, a detached garage with attic trusses can be a valuable investment for homeowners who need additional storage or living space. Get a free estimate here if you are interested in buying a detached garage with an attic. Use our 3D Garage Builder to design a garage with attic trusses that is perfect for your property. Or, if you’re curious about garage permits in PA, NJ, NY, or MD check out our articles.
Create the building of your dreams by customizing a design in 3D. You can also call us at 717-442-3281. We're here to assist you!