Be the first to know!
Join our list to be notified of new buildings and other discounts.
(*You can unsubscribe at any time.)
Join our list to be notified of new buildings and other discounts.
(*You can unsubscribe at any time.)
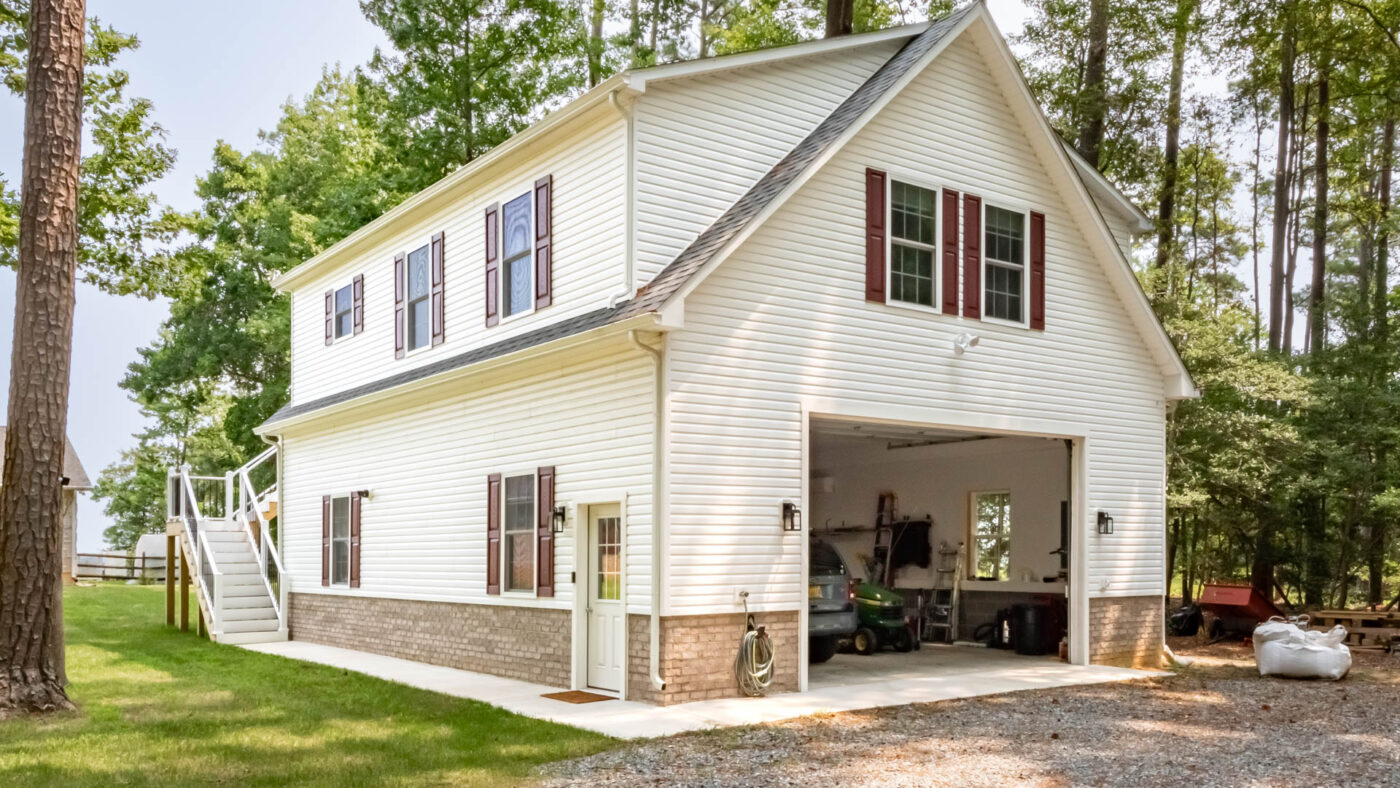
You need more space for life, but adding onto the house will cost a fortune and a customized garage also carries a large price tag. With a prefab garage that includes an apartment space, you get the needed storage space plus a place to call home. In this article, we provide floor plans and ideas for your prefab garage apartment, give prices for sheds and garages with apartments, and discuss some requirements for these spaces.
Okay, we get it. You may be here wondering what all should go into the floor plans of your prefab garage with an apartment. Here you can scroll through some screenshots of our floor plans and sign up to download your own free sample garage plans.
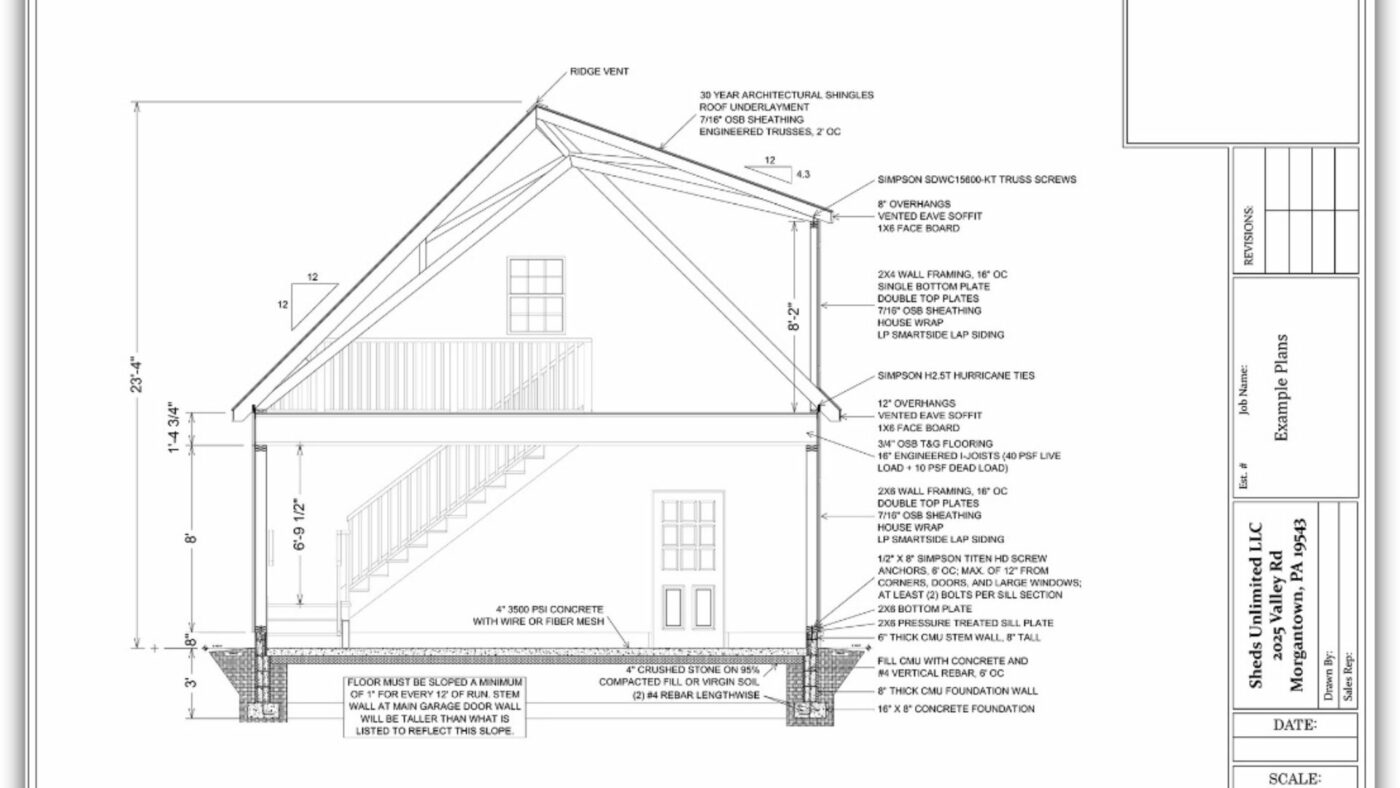
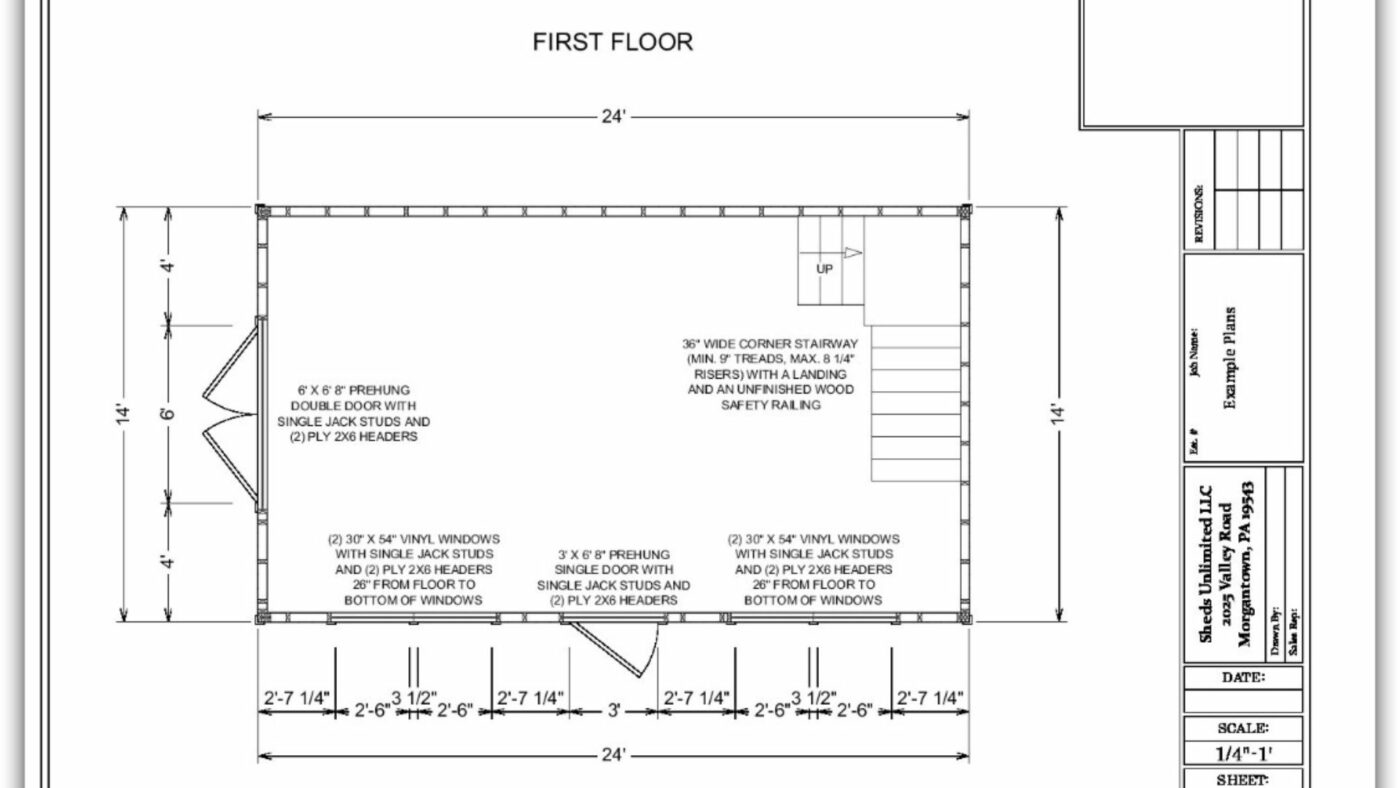
Beyond floor plans, it’s helpful to view pictures of finished garages…I mean, we all need inspiration, right? Below you will find photos of many different prefab garages with apartment space that we’ve built. If you click on the photos, you can get more information surrounding pricing, roof color, siding color, siding material, dimensions, and more!
According to our prices, a modular single-car garage with an apartment ranges from $17,981 to $38,687 based on size and other additional features. You will pay approximately $40,997 to $61,969 for a two-car garage with an apartment space. For a three-garage, figure roughly $51,797 to $91,681, depending on your exact dimensions and additions. Jump to the price search tool below or get a free quote.
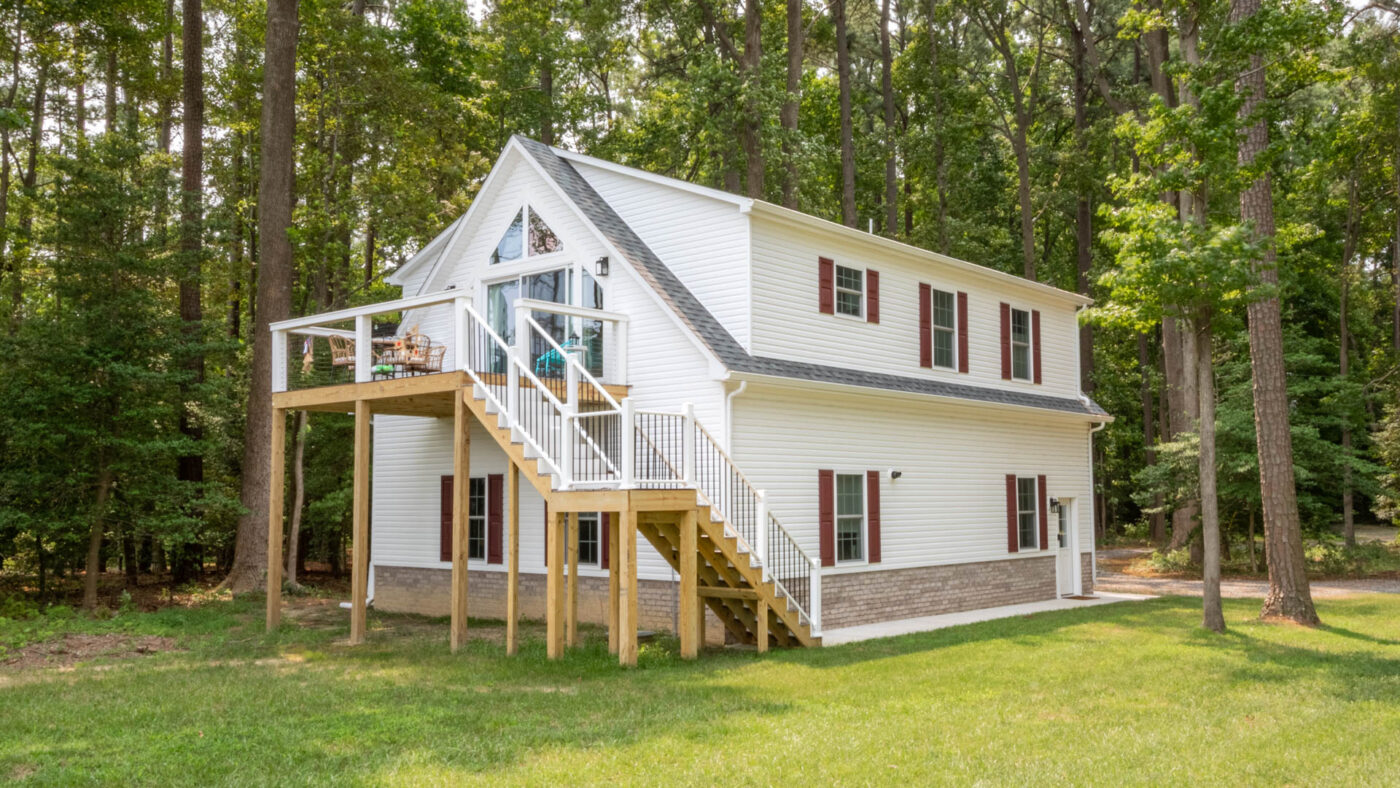
We would like to give you a list of prices based on our inventory of garages. For a 12×20 single-car garage with space for an apartment, the base price is $17,981 for normal engineered wood siding and ranges in price to $24,173 for LP Smart Clapboard.
For 16×28 single-car garages with apartments, the costs start at $28,878 and range in price to $38,687.
If you’re looking to buy a 20×24 two-car prefab garage with an apartment, you will probably be paying around $40,997 to $49,025. If you want a 28×28 two-car garage, then you’re going to be charged approximately $51,712 to $61,969.
For three-car garages, a 20×36 garage will cost around $51,797 or $61,740
The price for a 28×48 garage with an apartment ranges from $76,861 to $91,681.
| Cars | Dimensions | Low Cost | High Cost |
| 1 | 12×20 | $17,981 | $24,173 |
| 1 | 16×28 | $28,878 | $38,687 |
| 2 | 20×24 | $40,997 | $49,025 |
| 2 | 28×28 | $51,712 | $61,969 |
| 3 | 20×36 | $51,797 | $61,740 |
| 3 | 28×48 | $76,861 | $91,681 |

Based on our prices of a premier workshop shed, the following are approximate costs for sheds that can be converted into apartments. The lower cost reflects sheds with engineered wood while the higher costs are based on sheds with LP Smart Clapboard. Jump to the price search tool below or get a free quote.
| Dimensions | Low Cost | High Cost |
| 10×24 | $8,631 | $13,149 |
| 14×24 | $12,893 | $18,749 |
| 16×24 | $18,823 | $25,977 |
| 16×28 | $20,805 | $28,663 |
Here’s a handy price search tool so you can get a quick estimate on the type of building you are looking for. For a more detailed, accurate estimate, you can submit a free quote.
Quickly find prices for any Sheds Unlimited structure by size or style:
No, planning permission is required when you decide to convert your garage into a living space. Every major renovation – “construction, demolition, alteration, repair,” ect – of a building requires a building permit, especially if you are planning to live in that particular building. In order to know exactly what permits are required, you must check in with your local government.
Don’t forget that building permits are needed before you begin constructing your perfect new building!
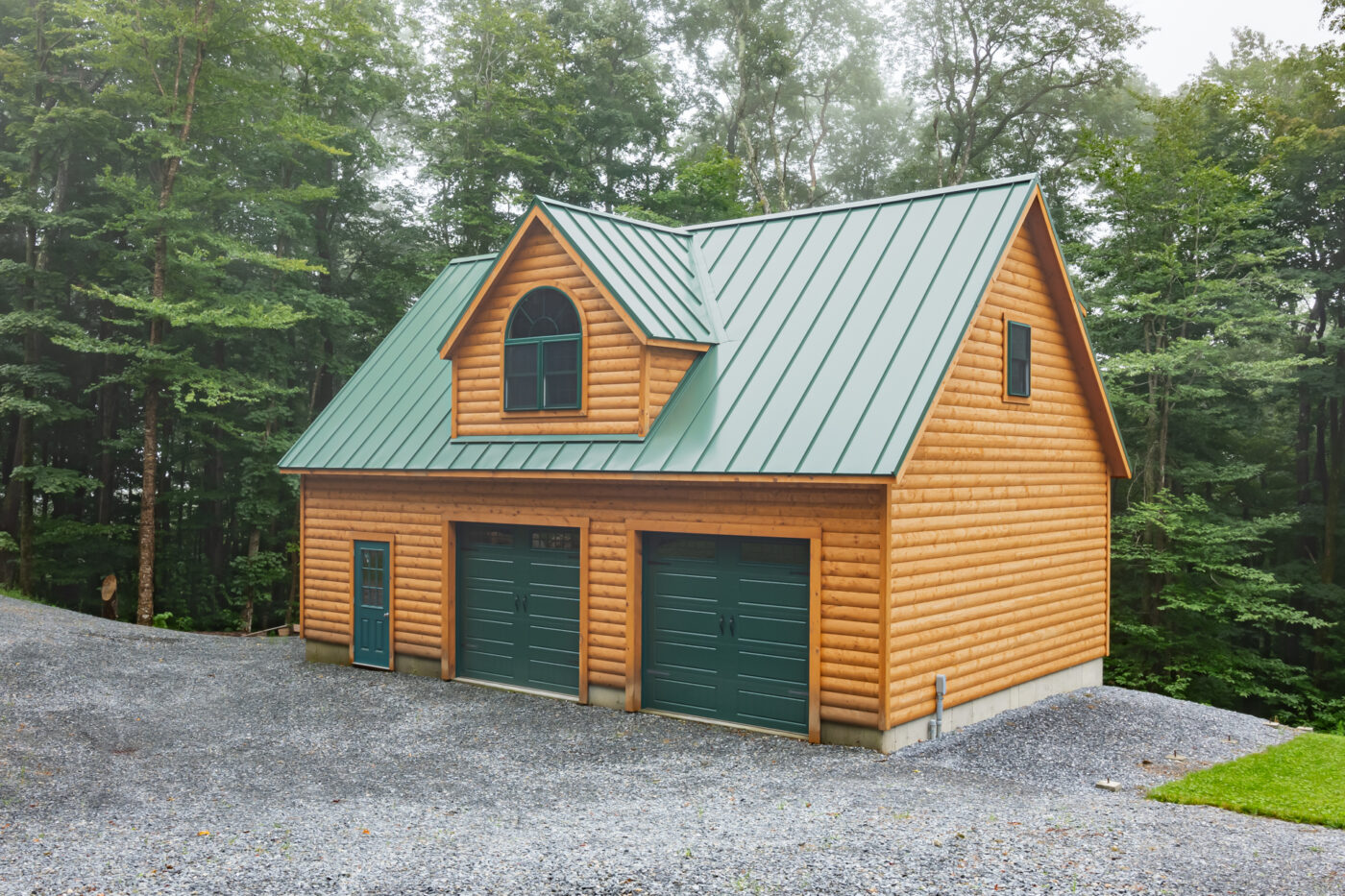
Yes, you can absolutely build a room on top of your garage. The thing to keep in mind in this situation is that building permits are a requirement for any addition to an existing building. If you are planning to add electricity, water, or other hook-ups to your room, additional permits may be required.
Now, of course, this all depends on your location. Therefore keep two things in mind:
The ideal aspect of living in a prefab garage with an apartment is that you get to design and decide how your garage will look. Of course, the bottom area of a garage is just that – a place to store your vehicles, storage, and other miscellaneous items. Now, the top portion of your garage is open for you to live. Will this be a studio apartment or one with separate rooms for the kitchen, bathroom, living room, and bedroom? You hold the key. Below is a perfect example of a garage apartment built by Sheds Unlimited. See more about this garage apartment.
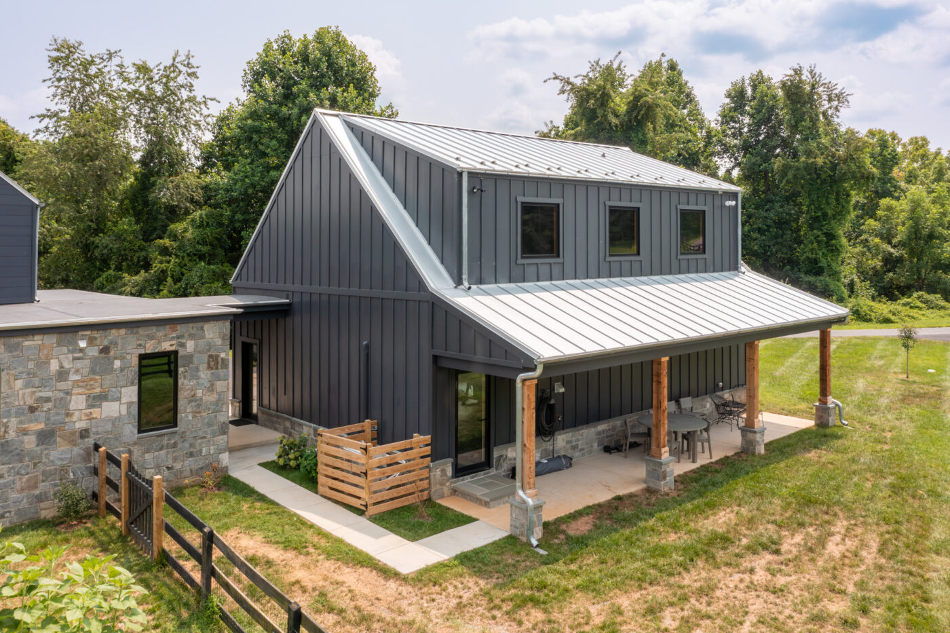
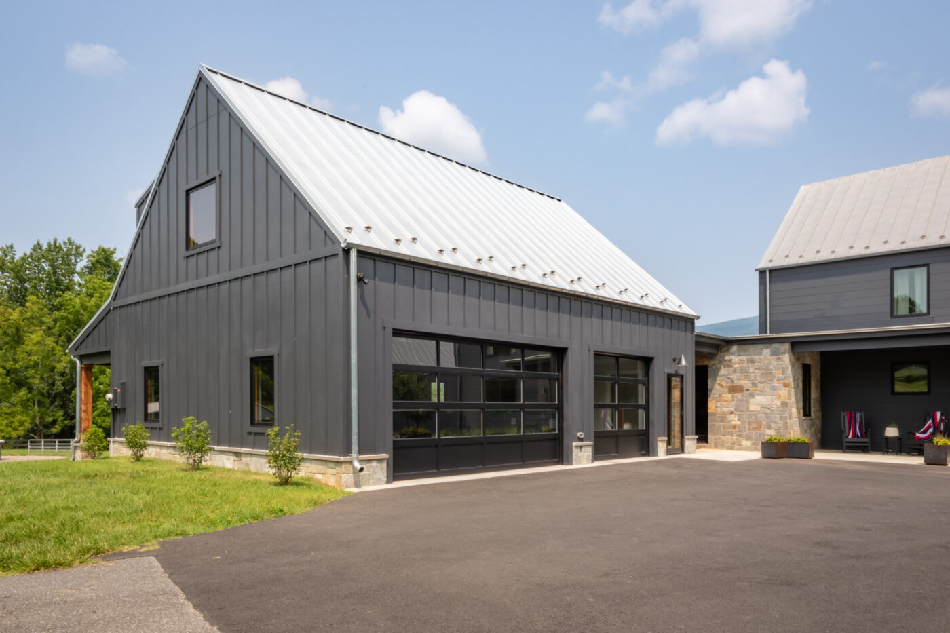
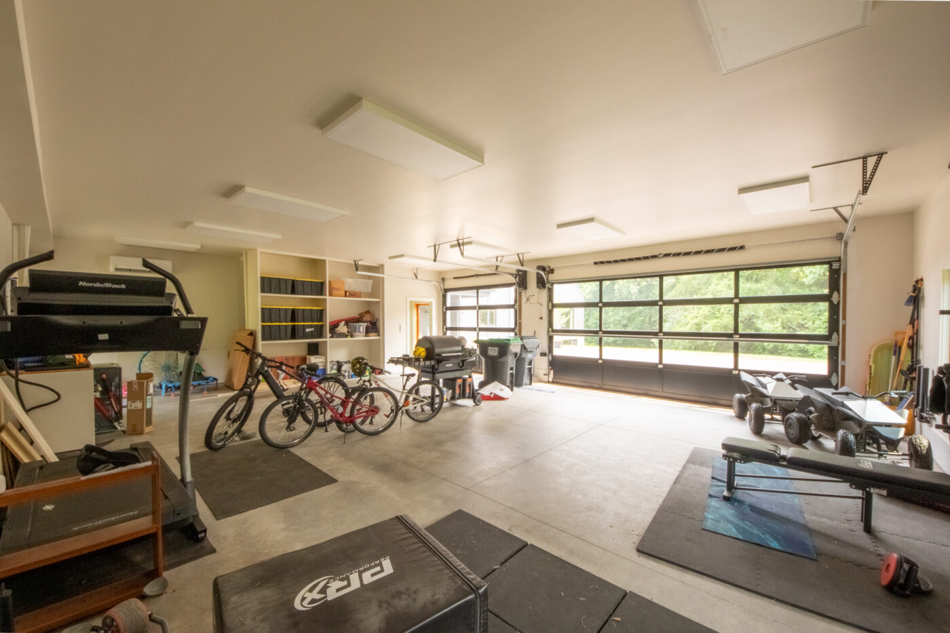
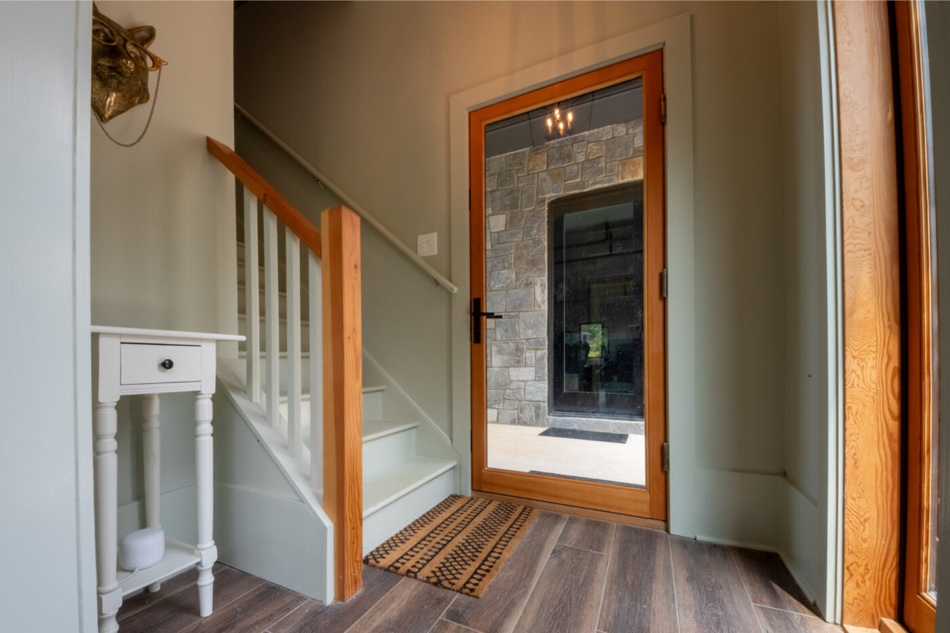
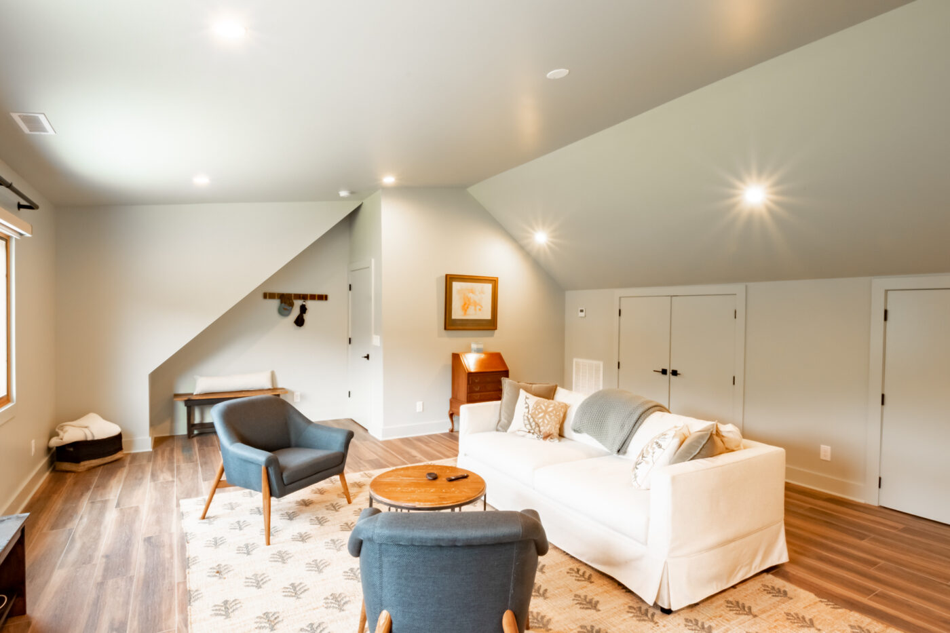
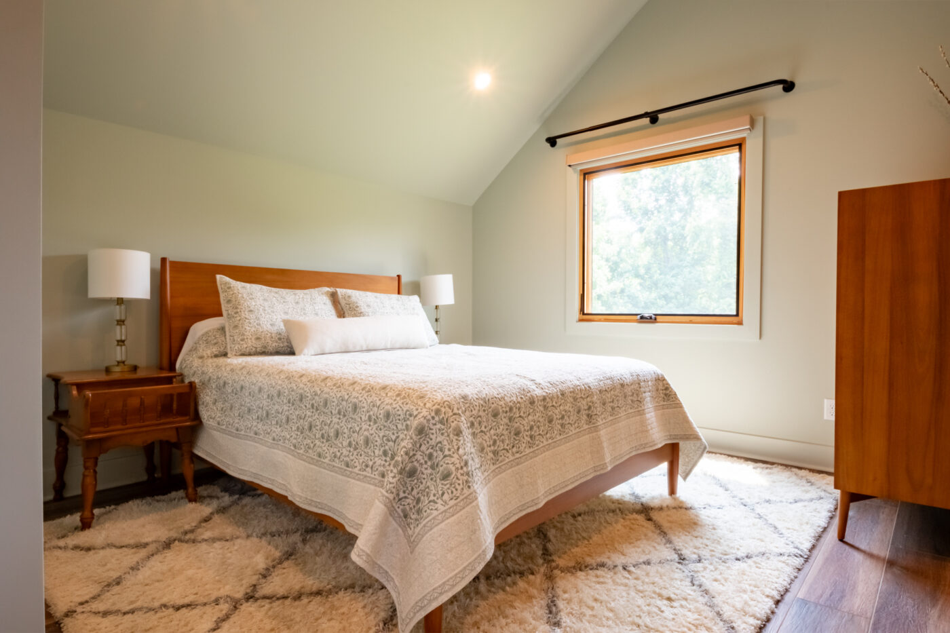
Still not too sure about a prefab garage with an apartment? That’s understandable. Sometimes, we just need a little inspiration. A prefab garage apartment could possibly be used as a granny pod, a dorm for college students, or an AirBNB apartment. Okay, let’s show you what some of our customers have done with their prefab garages with apartment space and some other options.
This garage in VA not only provides ample space for a car and storage above, but allows the owners to live and enjoy life on the top floor. With the many windows and deck space on the top floor, sunshine can stream in and create a light, happy vibe.
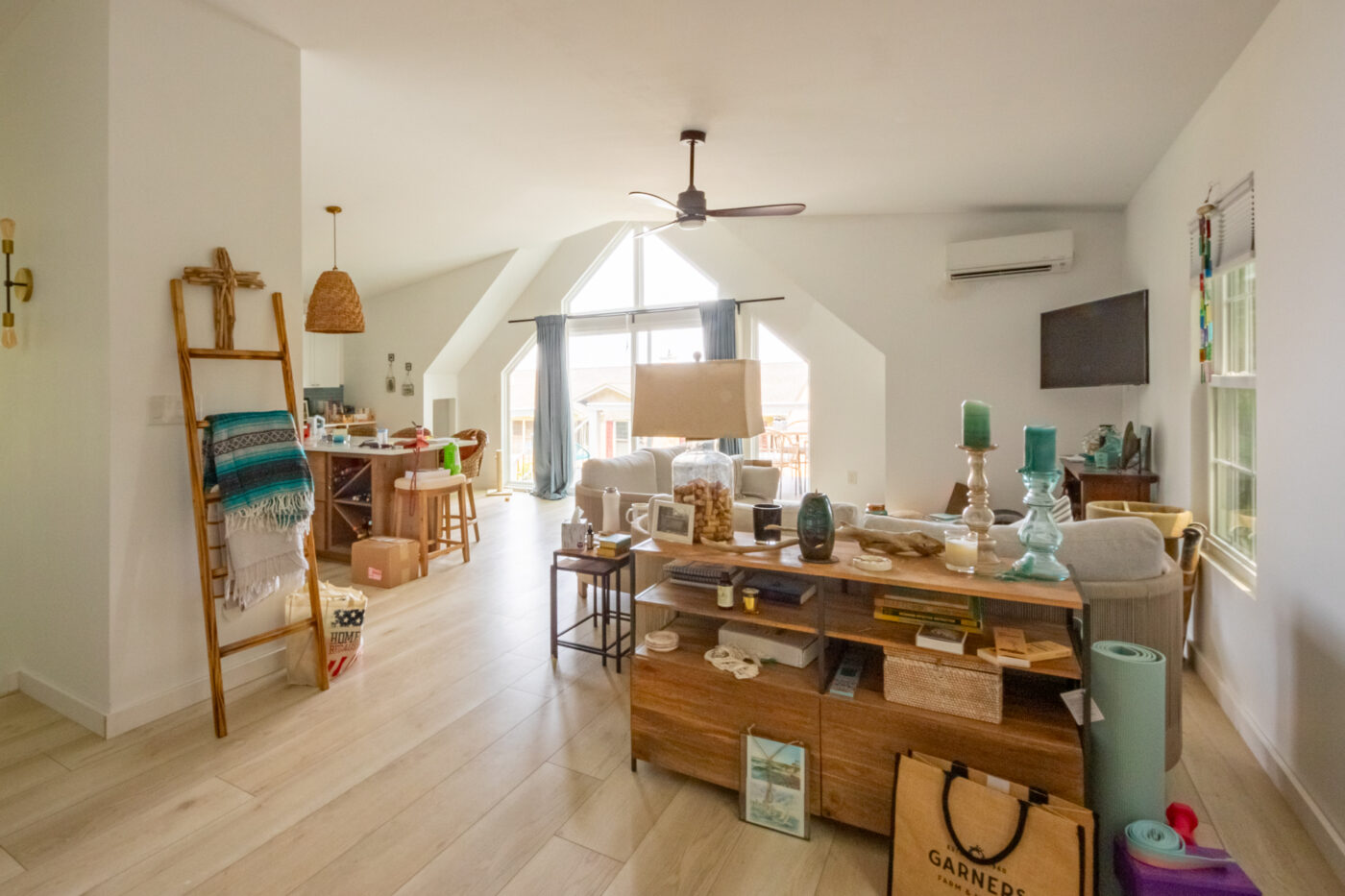
This 2-Story Garage in Massachusetts compliments this property with an classy apartment of the garage floor. Its finished interior is perfect as a guest house, apartment, or Airbnb. Go check out more details and photos of this garage apartment of take a look at other 2-Story Garage Options.
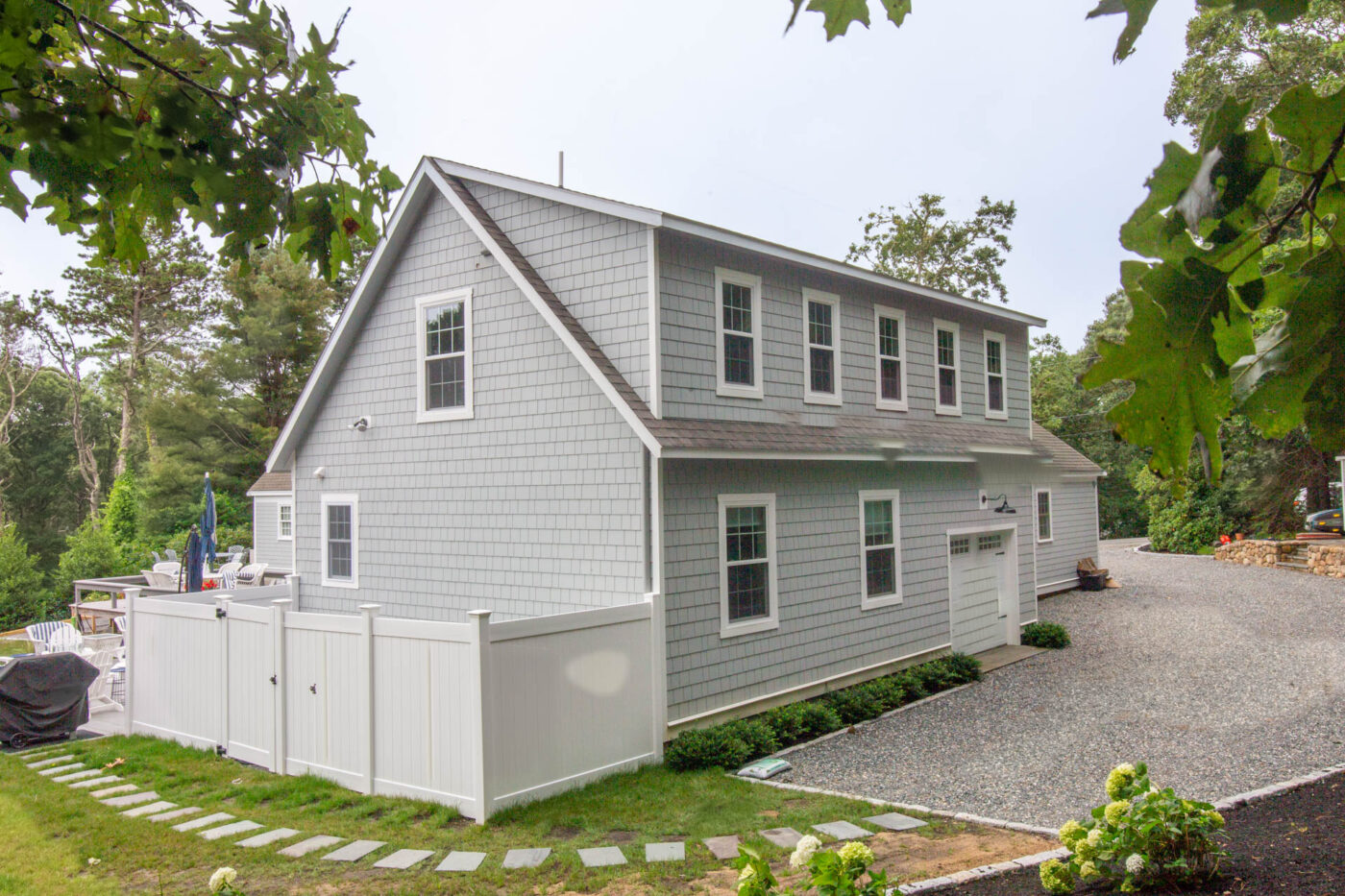
With our 3D builder and customization options, you can be creative like this customer. They turned the ground floor into vehicle and tool storage, while the top floor is turned into a rec room and man cave. Check out more photos of the inside and outside of this garage with details on the building’s design. You can also explore other 4-Car or 3-Car 2-Story Garages of all sorts.
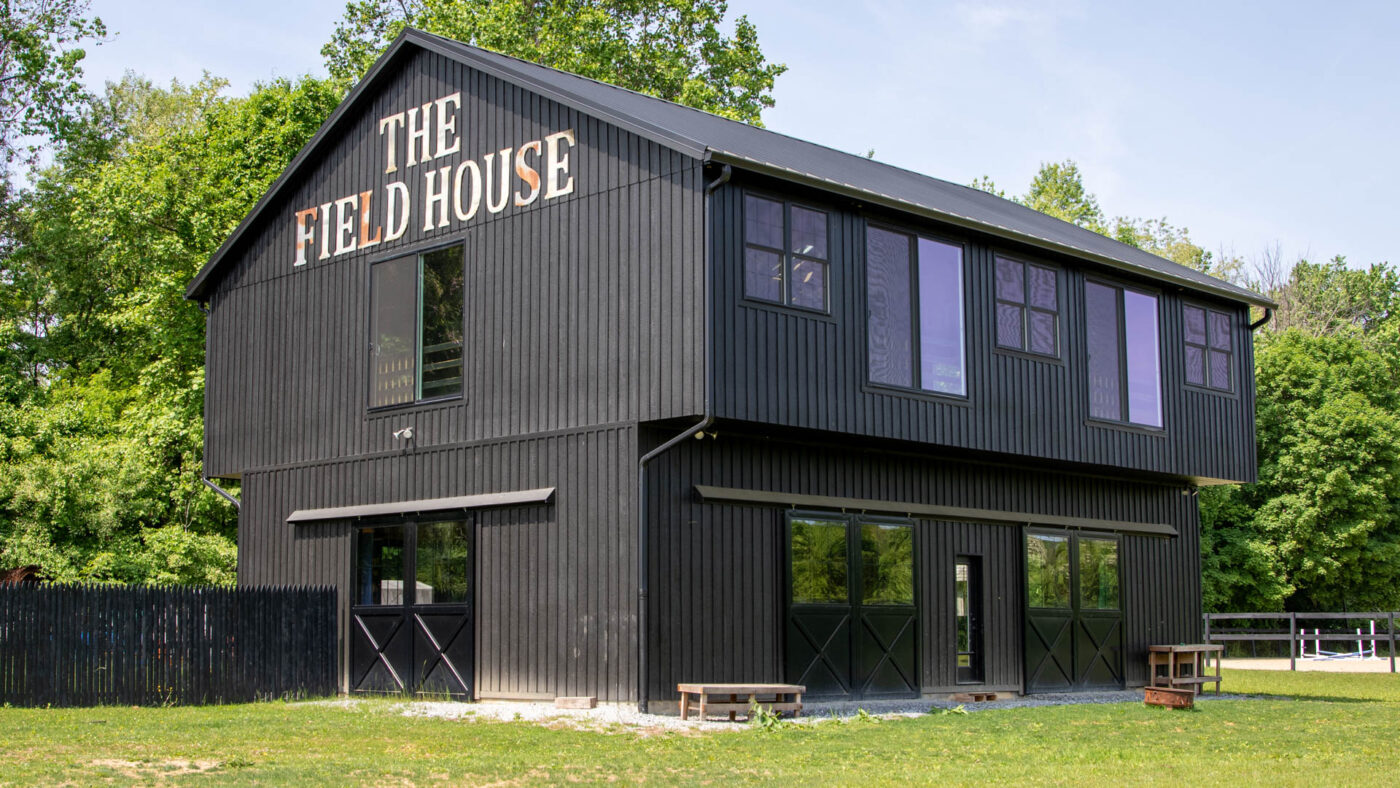
This Legacy two-story garage with apartment space might look a bit plain, but the deck coming from the second floor gives Randy easy access to the loft/attic area.
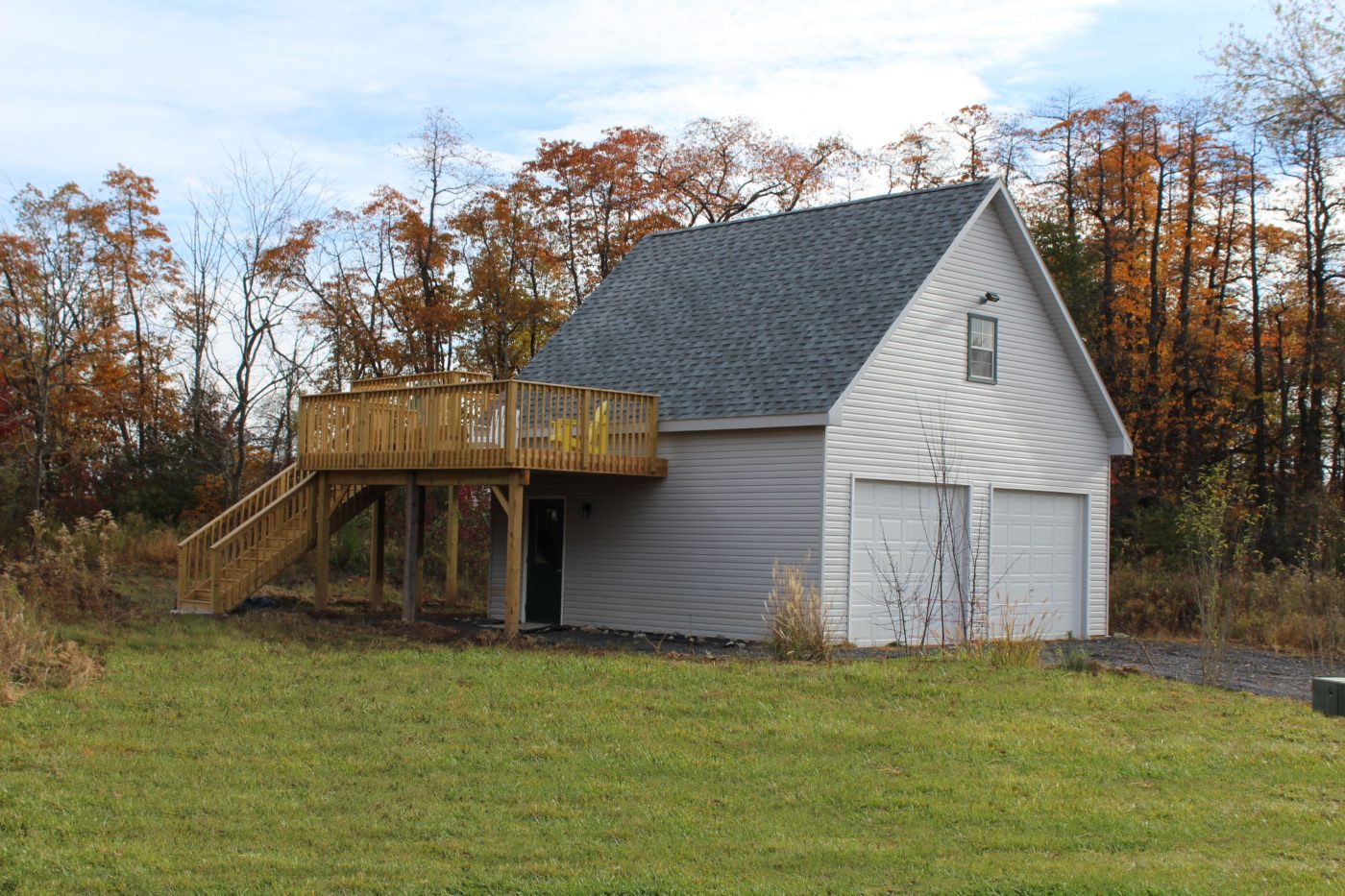
This is no normal Amish built prefab garage, to say the least! Most prefab car garages built in PA are quite basic in nature. But when Fred from Upstate NY came with a request for a garage, it was many revisions and two years later before the project was actually completed!
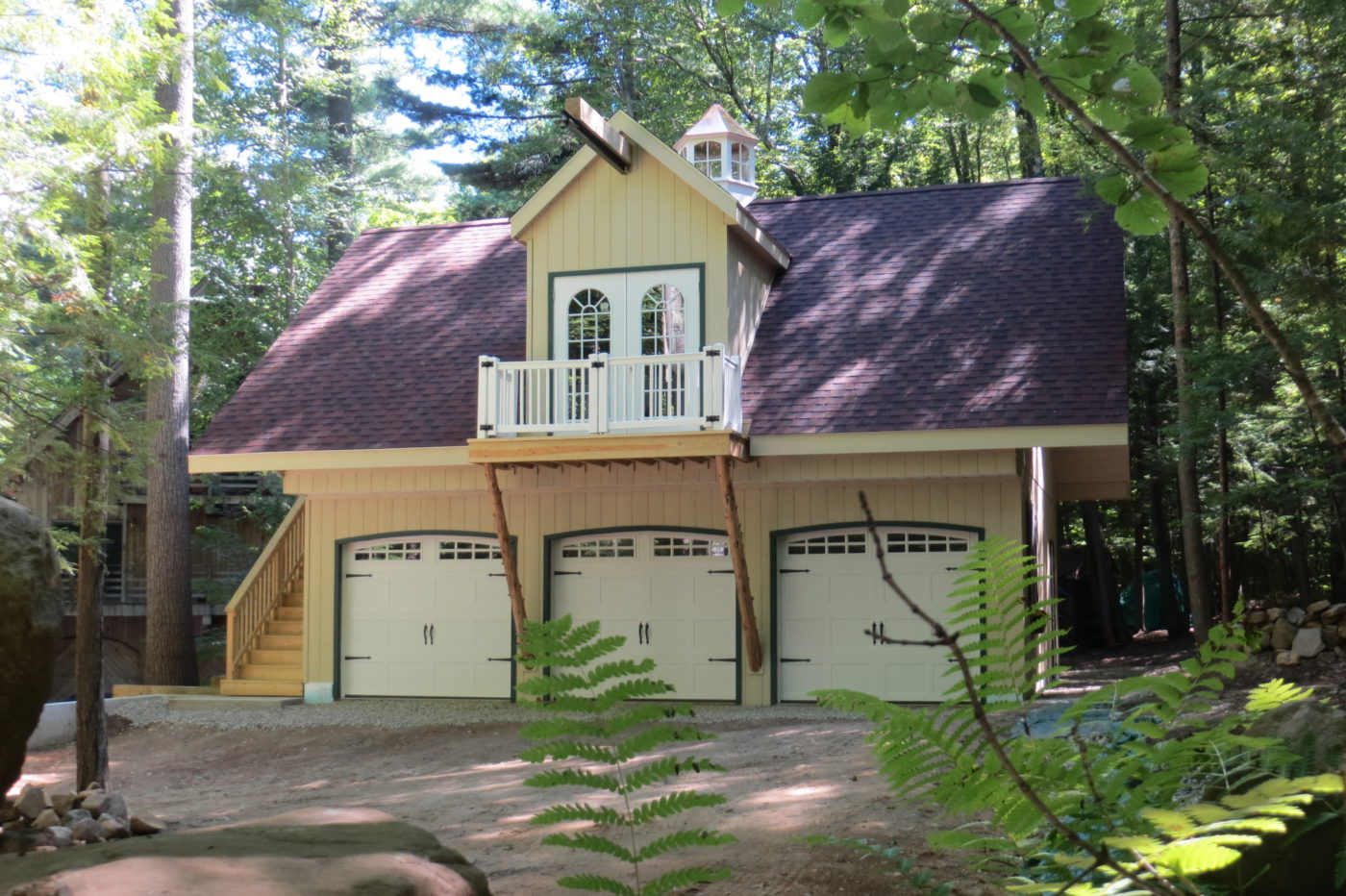
While we love the way it looks, there are things on this garage with apartment space that Sheds Unlimited would not do again. But we could build a Luxury prefab garage with apartment space that could serve as a granny pod, extra apartment or bed and breakfast.
Another unique garage idea that includes living space and much more. Notice the roof fancies a solar system and the back part of the prefabricated garage a lean-to for more space.
The possibilities with this large garage are countless. Use the back area for a small game room or man cave. The second floor would be a great apartment or man cave and provide space for an Air BnB, guest space, or a permanent home. Additionally, you could live on the second floor and store stuff downstairs.
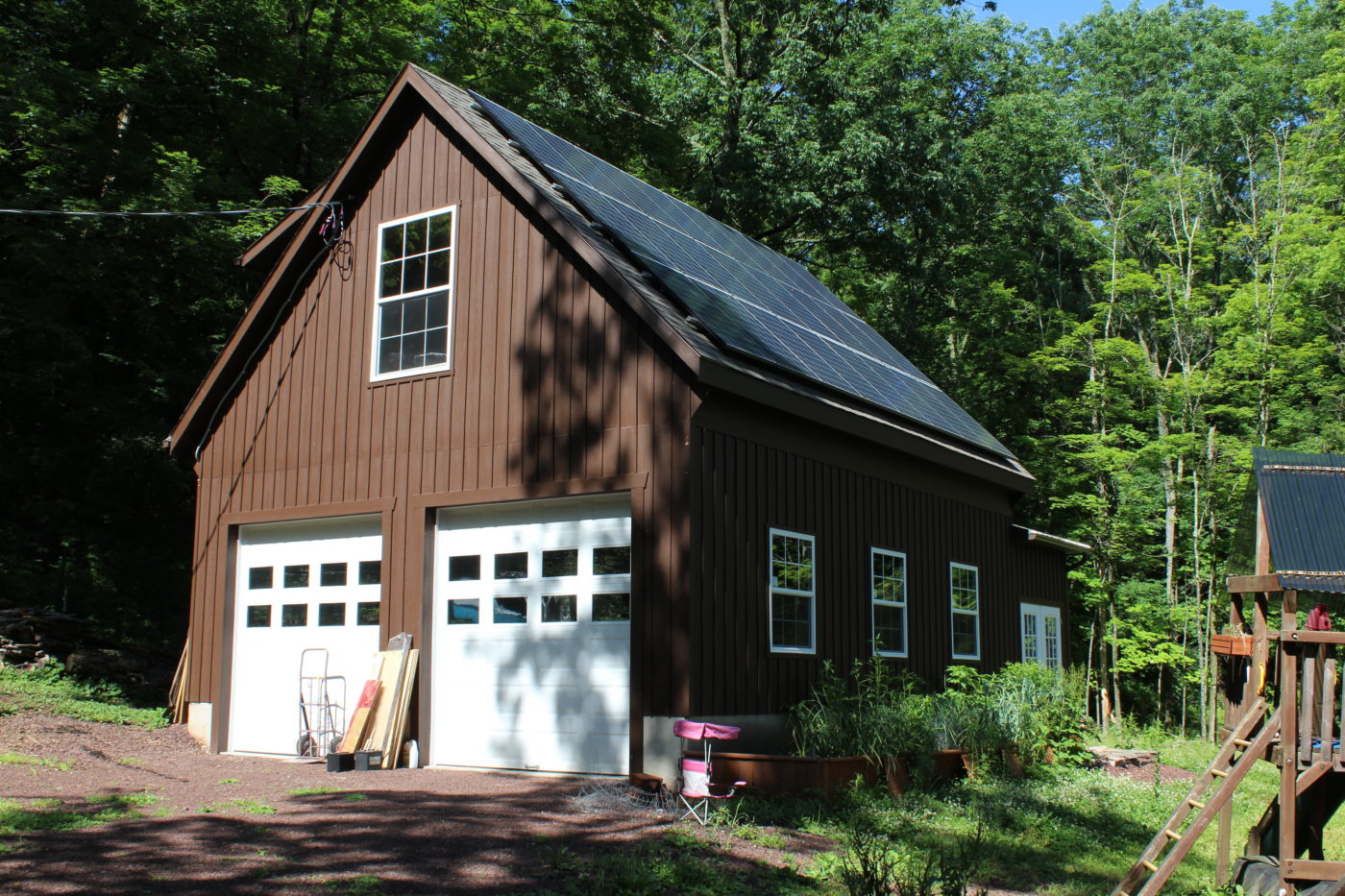
This gorgeous 2-Story Storage shed has ample room on its second story to convert it into an apartment or man-cave. Check out more details and photos of our 2-Story Sheds and see prices.
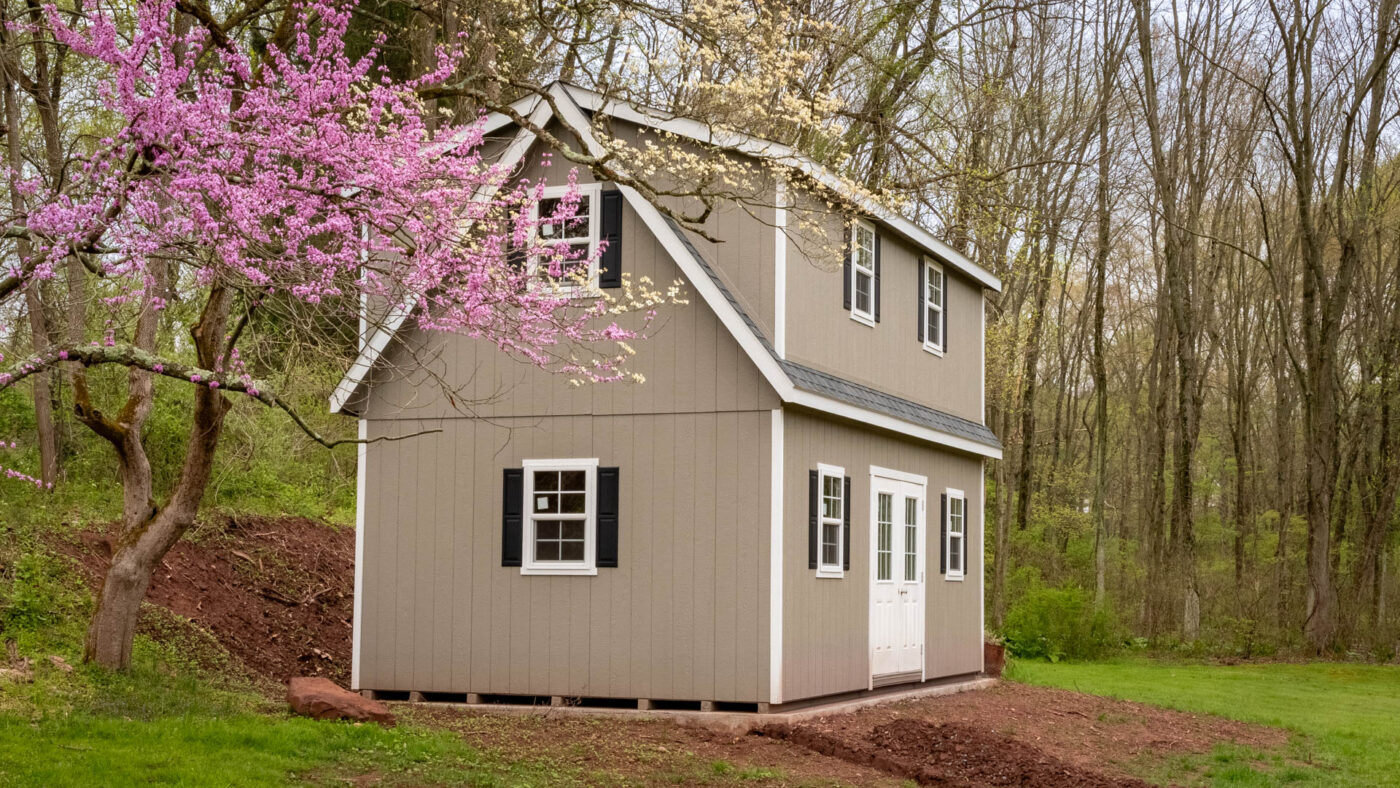
If you love tiny living, this small apartment shed will make your mouth water! The inside featured a bathroom, kitchen with an apartment-sized fridge, a sitting area, and a beautiful loft area for sleeping. It was created for a small living space that had a touch of modern class. If you want permitting answers for sheds in NY, read our article.
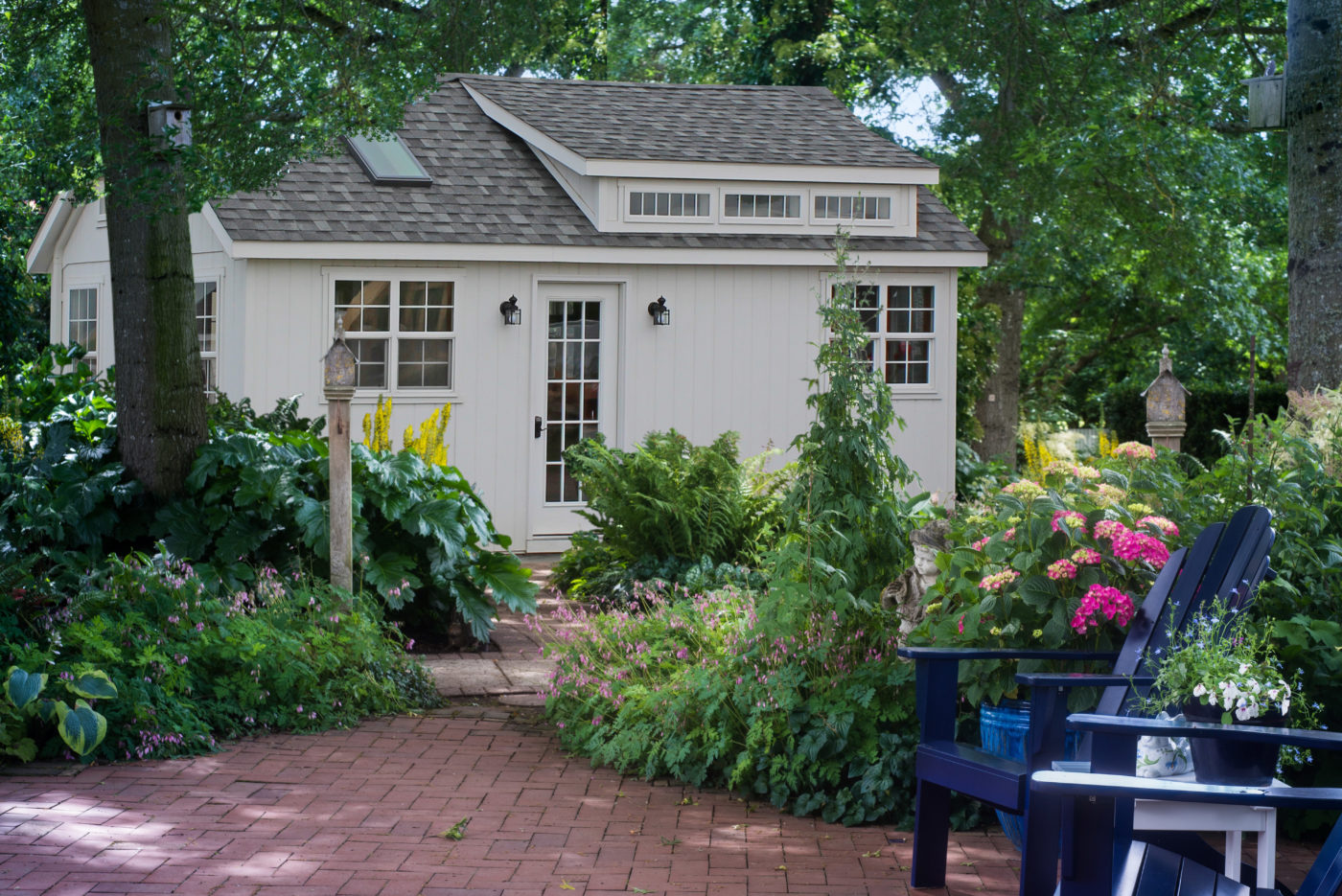
A garage that has access to a living space, such as an apartment, is called an (ADU) Accessory Dwelling Unit.
In short, this answer is nuanced. Of course, it is possible to convert a prebuilt shed into an apartment space. But legally, you must check with your local government to see what zoning and building permits are required. State and local governments determine what is deemed a legal residence.
So what’s your first course of action? Contact your local government and explain your plans. Let them know that you would like to convert a prefab shed into an apartment space. Ask them if this is a legal living situation and what building and zoning plans will be required to make this happen.
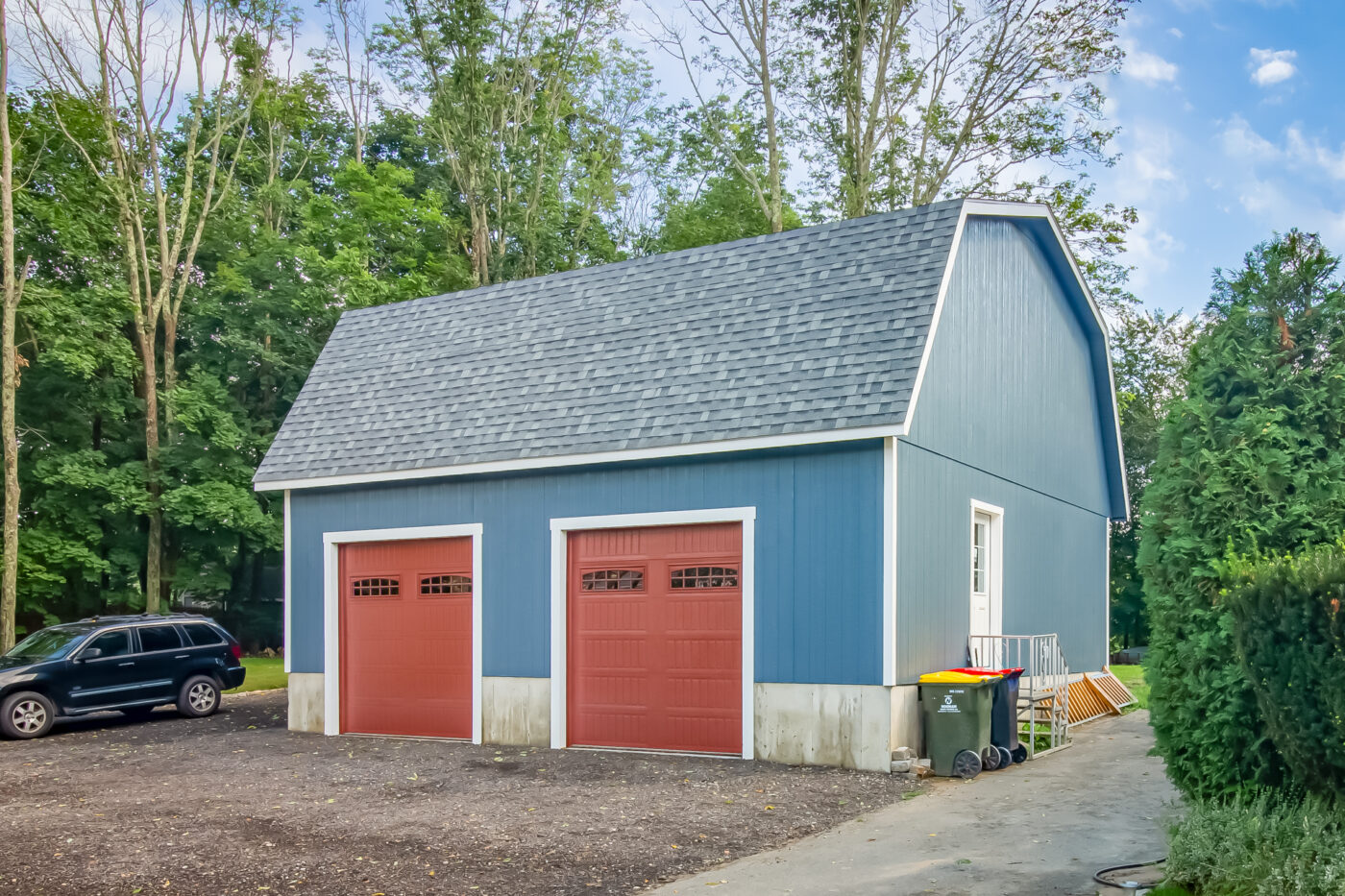
Well, there you have it – inspiration, pricing, and permit details for your prefab sheds and garages with apartments. Best wishes on your future building plans!
Create the building of your dreams by customizing a design in 3D. You can also call us at 717-442-3281. We're here to assist you!