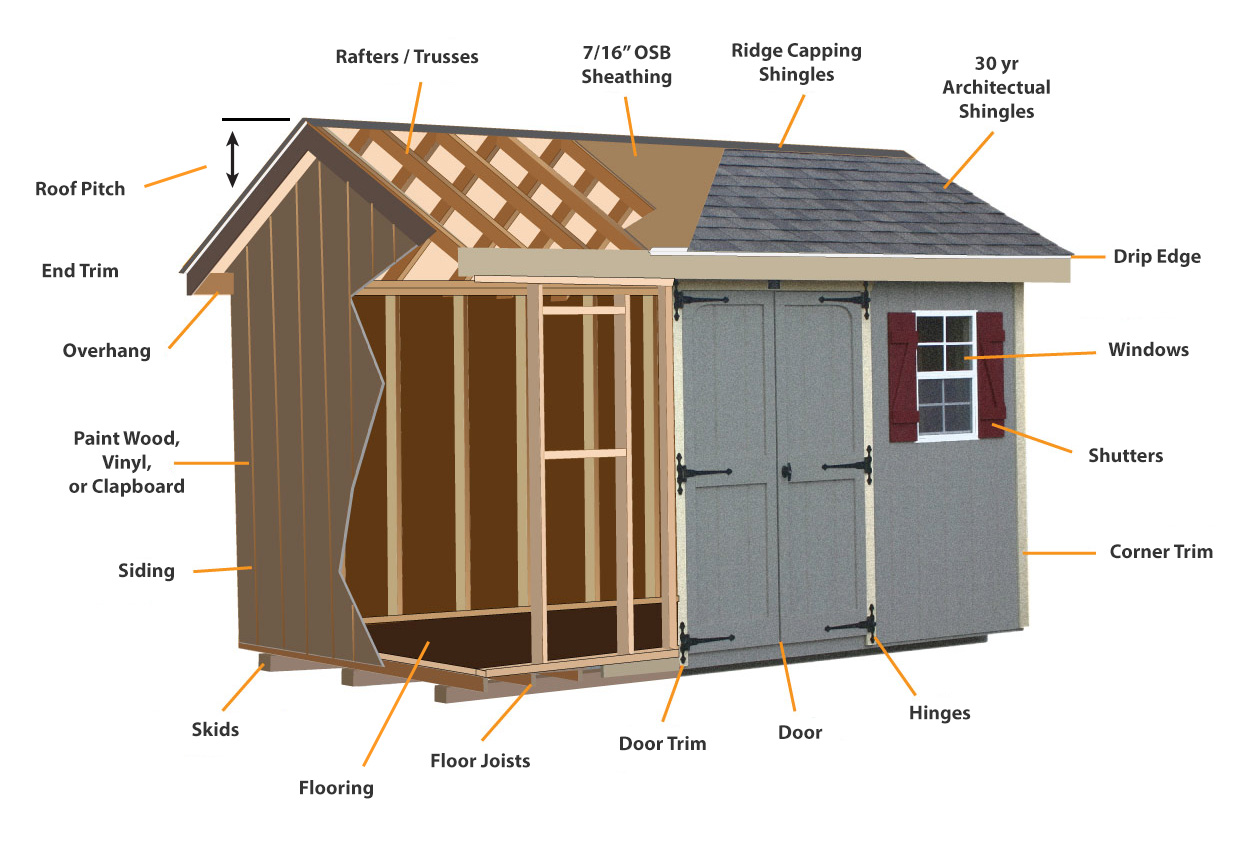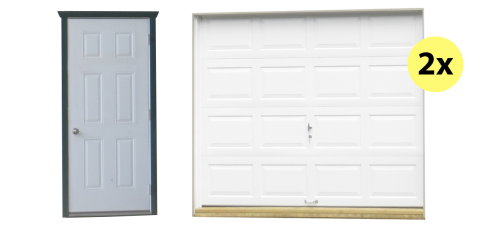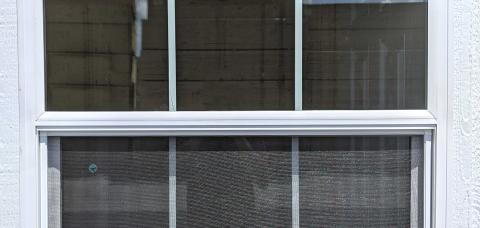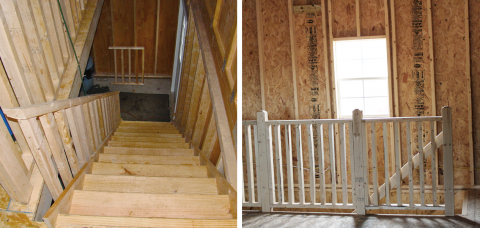Be the first to know!
Join our list to be notified of new buildings and other discounts.
(*You can unsubscribe at any time.)
Join our list to be notified of new buildings and other discounts.
(*You can unsubscribe at any time.)
This charming barn garage features a beautiful gambrel-style roof and includes an attic in its design. The Attic MaxiBarn Two-Car Garage is perfect for when you need some extra space to store your vehicles and your items. This prefab garage barn with loft space will add beauty and class to your property for years to come.
(8×7 garage doors on 20′-wide buildings)
Engineered wood provides a popular and reliable siding for the Attic MaxiBarn Two-Car Garage. Our barn garage with a loft is available with an engineered wood siding called SmartSide® (or Smart Panel T1-11).
Due to engineered wood’s fantastic dependability, this siding is considered one of the most popular siding choices. Not only is engineered wood reliable, but it is also one of the most affordable siding options for barn garages with lofts. Engineered wood holds an incredible reputation for its resilient weather and impact resistance (as seen in this video). SmartSide® also comes with an exceptional warranty.
Due to its binding properties, the paint absorbs and binds to engineered wood. For inspiration, check out our wide range of paint color options! Enjoy personalizing your Attic MaxiBarn Two-Car Garage with the perfect exterior color.
| 20×24 $37,221 |
24×24 $40,973 |
28×28 $50,988 |
| 20′ Wide | |
|---|---|
| 20×24 | $37,221 |
| 20×26 | $38,661 |
| 20×28 | $40,074 |
| 20×30 | $41,541 |
| 20×32 | $42,926 |
| 20×34 | $44,364 |
| 20×36 | $46,730 |
| 20×38 | $48,169 |
| 20×40 | $49,553 |
| 20×42 | $50,996 |
| 20×44 | $52,438 |
| 20×46 | $53,878 |
| 20×48 | $55,928 |
| 20×50 | $57,387 |
| 24′ Wide | |
|---|---|
| 24×24 | $40,973 |
| 24×26 | $42,574 |
| 24×28 | $44,170 |
| 24×30 | $45,772 |
| 24×32 | $47,370 |
| 24×34 | $48,970 |
| 24×36 | $51,626 |
| 24×38 | $53,267 |
| 24×40 | $54,867 |
| 24×42 | $56,466 |
| 24×44 | $58,066 |
| 24×46 | $59,668 |
| 24×48 | $62,190 |
| 24×50 | $63,791 |
| 24×52 | $65,388 |
| 24×54 | $66,989 |
| 24×56 | $68,589 |
| 24×58 | $70,188 |
| 24×60 | $71,788 |
| 28′ Wide | |
|---|---|
| 28×28 | $50,988 |
| 28×30 | $52,766 |
| 28×32 | $54,551 |
| 28×34 | $56,330 |
| 28×36 | $59,166 |
| 28×38 | $61,787 |
| 28×40 | $64,408 |
| 28×42 | $66,190 |
| 28×44 | $67,972 |
| 28×46 | $69,721 |
| 28×48 | $72,588 |
| 28×50 | $74,369 |
| 28×52 | $76,149 |
| 28×54 | $77,929 |
| 28×56 | $79,711 |
| 28×58 | $81,492 |
| 28×60 | $83,272 |
| 32′ Wide | |
|---|---|
| 32×32 | $64,163 |
| 32×34 | $66,149 |
| 32×36 | $69,184 |
| 32×38 | $71,173 |
| 32×40 | $73,159 |
| 32×42 | $75,146 |
| 32×44 | $77,134 |
| 32×46 | $79,117 |
| 32×48 | $82,157 |
| 32×50 | $84,142 |
| 32×52 | $86,130 |
| 32×54 | $88,114 |
| 32×56 | $90,104 |
| 32×58 | $92,091 |
| 32×60 | $94,078 |
Vinyl siding is our most maintenance-free siding option. It takes less work to keep your prefab garage with a loft looking its best. An Attic MaxiBarn Two-Car Garage with our double 4” Dutchlap vinyl siding will effectively and beautifully protect your storage items.
The most notable strengths of vinyl siding are its weather and rot resistance. The high-grade vinyl compounds used in the Attic MaxiBarn Two-Car Garage siding shield it from moisture, mildew, and other risks of deterioration. Plus, thanks to the addition of UV inhibitors (which help prevent fading from prolonged sun exposure), vinyl siding colors remain brilliant.
The vinyl siding added to the exterior of our Attic MaxiBarn Two-Car Garage holds a weathered wood grain texture. So, even though it’s vinyl, you enjoy a natural appearance. Cleaning vinyl is a breeze with a pressure washer or soap and water. Our vinyl prefab garage with loft siding comes with a 50-year warranty.
| 20×24 $46,908 |
24×24 $51,121 |
28×28 $63,561 |
| 20′ Wide | |
|---|---|
| 20×24 | $46,908 |
| 20×26 | $48,732 |
| 20×28 | $50,553 |
| 20×30 | $52,375 |
| 20×32 | $54,199 |
| 20×34 | $56,025 |
| 20×36 | $58,758 |
| 20×38 | $60,582 |
| 20×40 | $62,406 |
| 20×42 | $64,230 |
| 20×44 | $66,051 |
| 20×46 | $67,874 |
| 20×48 | $70,613 |
| 20×50 | $72,433 |
| 24′ Wide | |
|---|---|
| 24×24 | $51,121 |
| 24×26 | $53,078 |
| 24×28 | $55,026 |
| 24×30 | $56,974 |
| 24×32 | $58,925 |
| 24×34 | $60,877 |
| 24×36 | $63,739 |
| 24×38 | $65,691 |
| 24×40 | $67,640 |
| 24×42 | $69,593 |
| 24×44 | $71,541 |
| 24×46 | $73,493 |
| 24×48 | $76,359 |
| 24×50 | $78,307 |
| 24×52 | $80,258 |
| 24×54 | $82,207 |
| 24×56 | $84,160 |
| 24×58 | $86,106 |
| 24×60 | $88,057 |
| 28′ Wide | |
|---|---|
| 28×28 | $63,561 |
| 28×30 | $65,800 |
| 28×32 | $68,039 |
| 28×34 | $70,280 |
| 28×36 | $73,557 |
| 28×38 | $76,864 |
| 28×40 | $80,169 |
| 28×42 | $82,405 |
| 28×44 | $84,647 |
| 28×46 | $86,886 |
| 28×48 | $90,166 |
| 28×50 | $92,400 |
| 28×52 | $94,639 |
| 28×54 | $96,874 |
| 28×56 | $99,110 |
| 28×58 | $101,346 |
| 28×60 | $103,581 |
| 32′ Wide | |
|---|---|
| 32×32 | $79,179 |
| 32×34 | $81,862 |
| 32×36 | $85,586 |
| 32×38 | $88,265 |
| 32×40 | $90,951 |
| 32×42 | $93,630 |
| 32×44 | $96,314 |
| 32×46 | $98,996 |
| 32×48 | $102,718 |
| 32×50 | $105,398 |
| 32×52 | $108,084 |
| 32×54 | $110,765 |
| 32×56 | $113,447 |
| 32×58 | $116,128 |
| 32×60 | $118,813 |
The Attic MaxiBarn Two-Car Garage maximizes the space in the garage by turning the roof area into a loft. This spacious barn garage with loft space has room for your vehicles, space for a work area, and an attic to store your items safely.
The Attic MaxiBarn Two-Car Garage’s loft area is easily accessible with its 36” stairway and rough wood safety railing. It comes standard with two 30×40” insulated screened windows with shutters. It also includes a prehung 3’ single door, and two 9×7 raised panel garage doors. (With the exception of our 20’-wide garages, which come with 8×7 garage doors.)
The Attic MaxiBarn Two-Car Garage is ready for you to add customizations. We offer add-ons, so this prefab garage with a loft fits your needs perfectly. Check out our 3D Shed Builder to create your ideal garage.
Our Attic MaxiBarn Two-Car Garages are carefully constructed in beautiful Lancaster County, PA. We offer this prefab garage with a loft for sale in PA, NJ, NY, CT, DE, MD, VA, WV, and the surrounding area.
If you love the look of the Attic MaxiBarn Two-Car Garage but only want one story, check out our Single-Story Maxibarn Two-Car Garage. If the Attic MaxiBarn Two-Car Garage is not quite big enough for your needs, check out our Legacy 2-Story Maxibarn Two-Car Garage for a full second floor.
Each of our Attic MaxiBarn Two-Car Garages comes completely unfinished inside. Of course, we offer customizations like shelving and workbenches that we can add during construction. Otherwise, it is up to you whether you wish to remodel the inside or not.
However, our Attic MaxiBarn Two-Car Garages are built from studs and sheeting (just like your home), so remodeling the interior is possible. Paneling, trim, paint, and flooring can help to create just the right atmosphere. You can bring your Attic MaxiBarn Two-Car Garage to life!
Here are some Attic MaxiBarn Two-Car Garage examples to inspire your design. Hover over any prefab garage with a loft image and click the “heart” icon to save it to your personal “My Saved Photos” gallery. You can log in here to view your gallery at any time.

20′ MaxiBarn – 18′ 6″ high
22′ MaxiBarn – 18′ 10″ high
24′ MaxiBarn – 19′ 2″ high
26′ MaxiBarn – 19′ 6″ high
28′ MaxiBarn – 19′ 10″ high

Prehung 3ft single door and 2 – 9×7 Raised Panel garage doors with no glass
(NOTE: 20′-wide garages have 8×7 garage doors)

2 – 30×40 insulated windows with screens and shutters

36in the full stairway with rough wood safety railing
Create the building of your dreams by customizing a design in 3D. You can also call us at 717-442-3281. We're here to assist you!