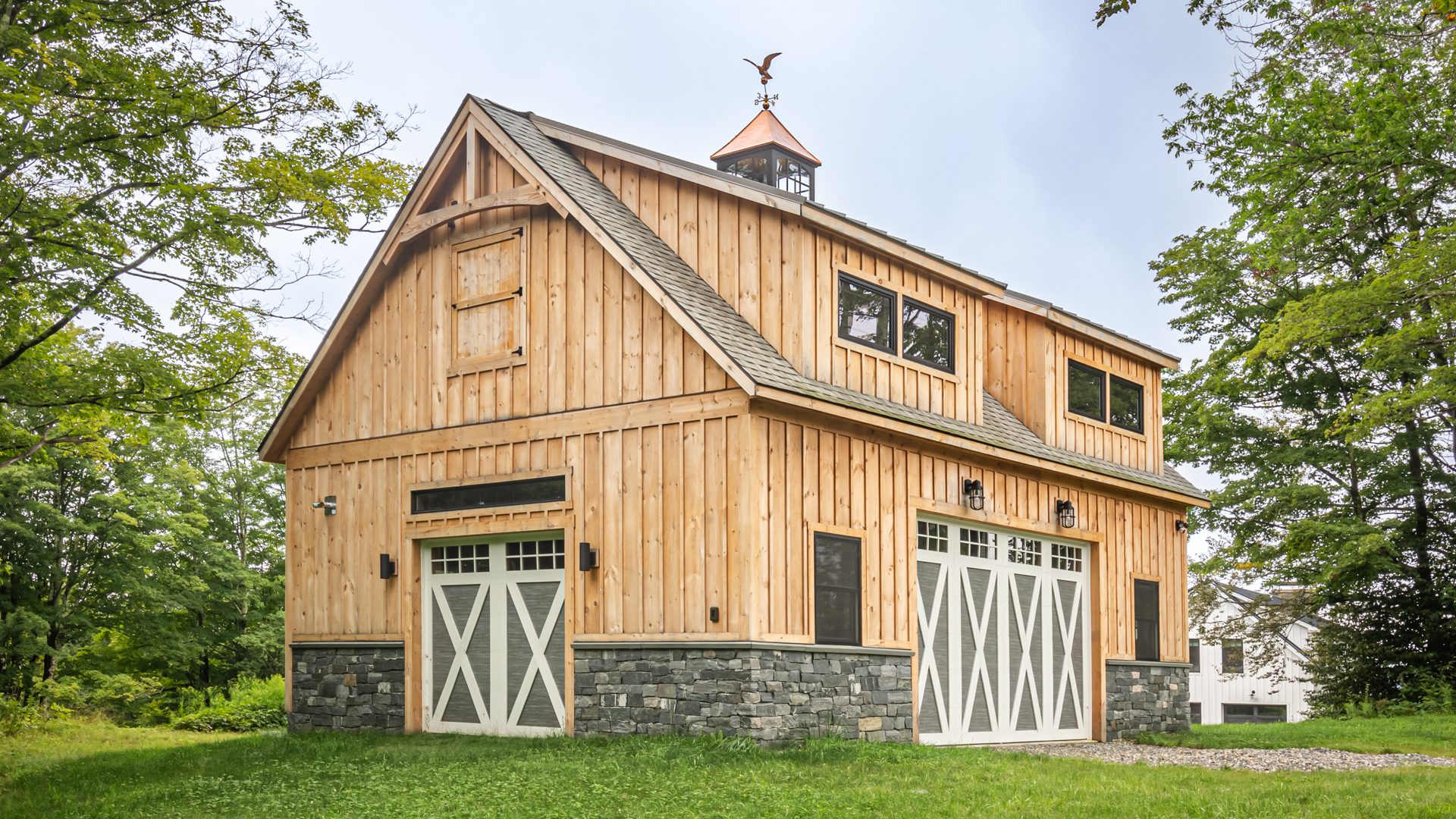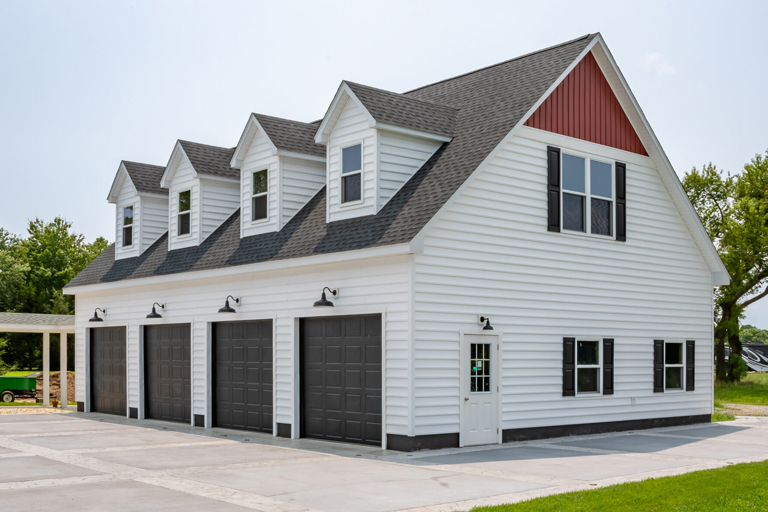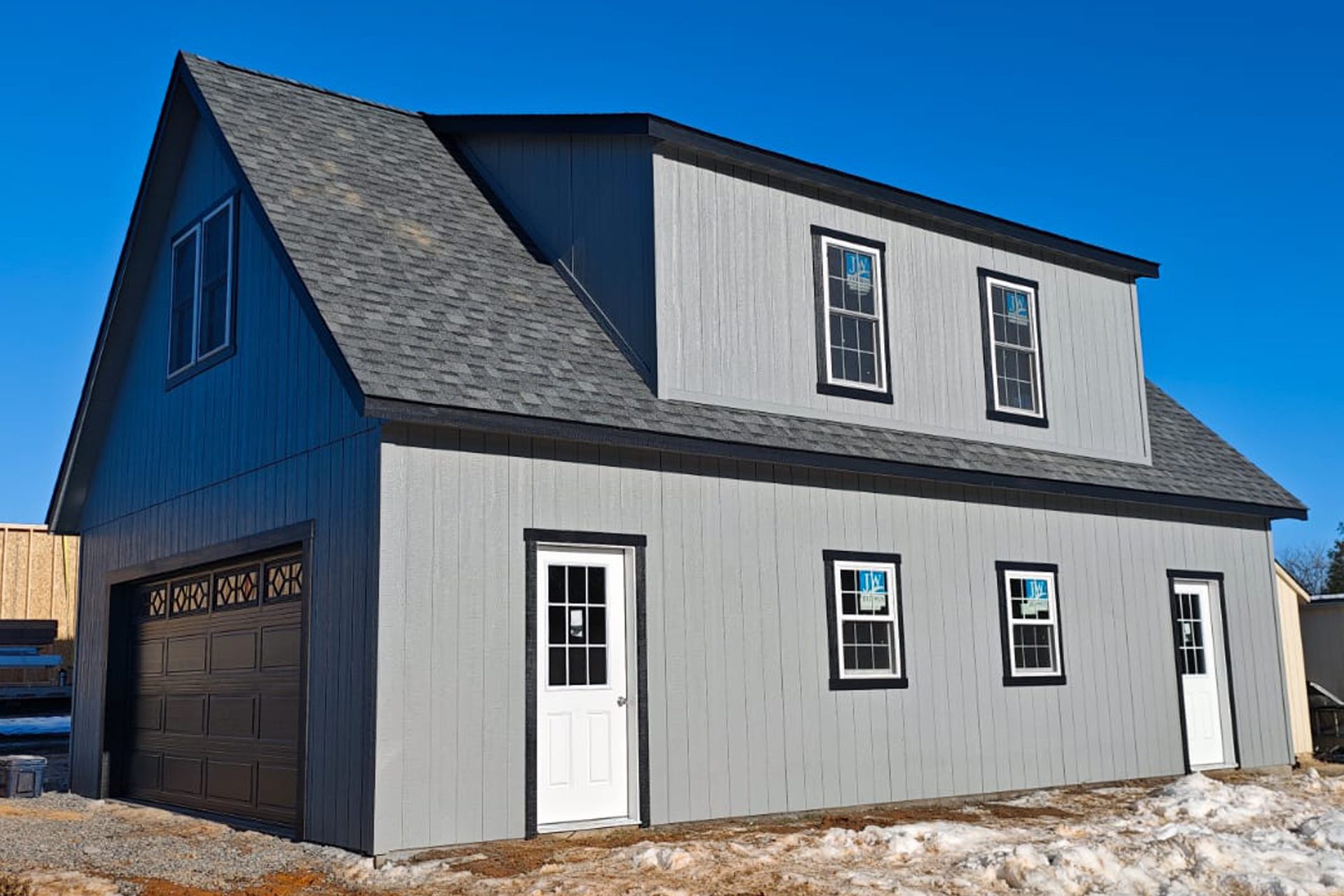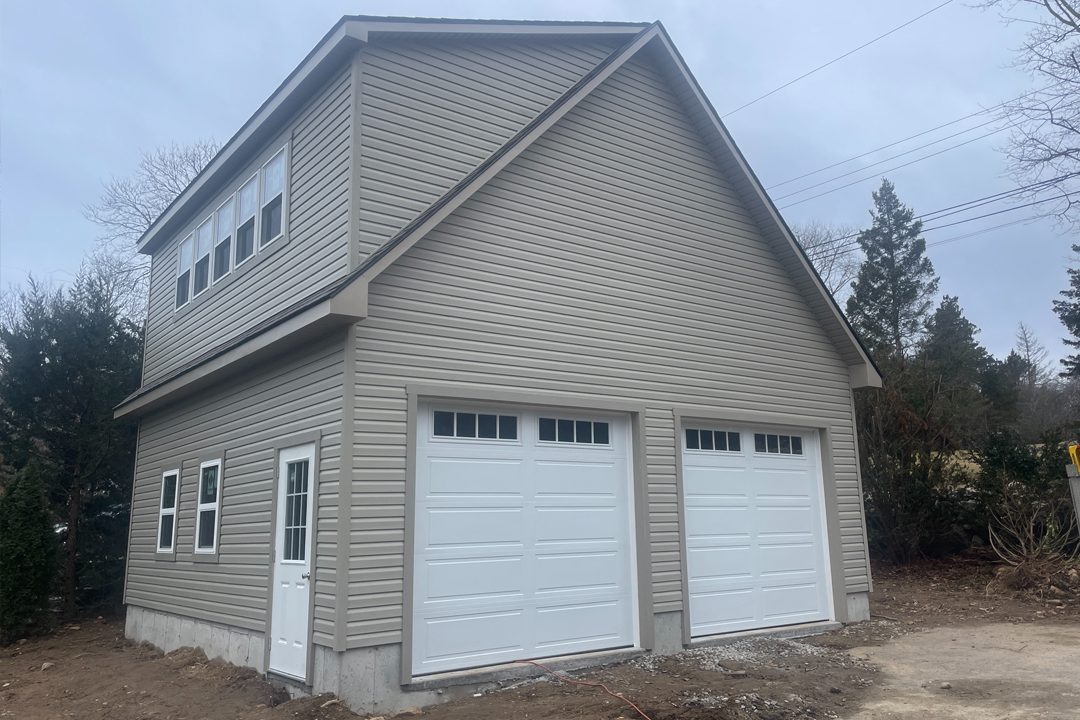Be the first to know!
Join our list to be notified of new buildings and other discounts.
(*You can unsubscribe at any time.)
Join our list to be notified of new buildings and other discounts.
(*You can unsubscribe at any time.)
| Price: | $21,654 – $37,837 |
| Sizes: | 12×20 – 16×32 |
| Sidings: | Engineered Wood, Vinyl, Clapboard, and More |
| Windows: | (2) 30×40 windows with screens and shutters |
| Doors: | Classic Wooden 3ft single door with transom window, and 9×7 raised panel garage door with glass |
| Roof Pitch: | Barn Style Roof Pitch |
| Price: | $44,359 – $118,326 |
| Sizes: | 20×20 – 32×60 |
| Sidings: | Engineered Wood, Vinyl, Clapboard, and More |
| Windows: | (2) 30×40 insulated windows with screens and shutters |
| Doors: | Prehung 3ft single door, (2) 9×7 Raised Panel garage doors |
| Roof Pitch: | Barn Style Roof Pitch |
| Price: | $44,359 – $118,326 |
| Sizes: | 20×20 – 32×60 |
| Sidings: | Engineered Wood, Vinyl, Clapboard, and More |
| Windows: | (2) 30×40 insulated windows with screens and shutters |
| Doors: | Pre-hung 3ft single door, (3) 9×7 Raised Panel garage doors |
| Roof Pitch: | Barn Style Roof Pitch |
| Price: | $44,359 – $118,326 |
| Sizes: | 20×20 – 32×60 |
| Sidings: | Engineered Wood, Vinyl, Clapboard, and More |
| Windows: | (2) 30×40 insulated windows with screens and shutters |
| Doors: | Pre-hung 3ft single door, (4) 9×7 Raised Panel garage doors with glass |
| Roof Pitch: | Barn Style Roof Pitch |
| Price: | $37,899 – $96,242 |
| Sizes: | 20×20 – 32×60 |
| Sidings: | Engineered Wood, Vinyl, Clapboard, and More |
| Windows: | 2 – 30×40 insulated windows with screens and shutters |
| Doors: | Prehung 3ft single door and (2) 9×7 Raised Panel garage doors with glass |
| Roof Pitch: | 12/12 |
| Price: | $37,899 – $96,242 |
| Sizes: | 20×20 – 32×60 |
| Sidings: | Engineered Wood, Vinyl, Clapboard, and More |
| Windows: | (2) 30×40 insulated windows with screens and shutters |
| Doors: | Pre-hung 3ft single door, (3) 9×7 Raised Panel garage doors |
| Roof Pitch: | 12/12 |
| Price: | $37,899 – $96,242 |
| Sizes: | 20×20 – 32×60 |
| Sidings: | Engineered Wood, Vinyl, Clapboard, and More |
| Windows: | (2) 30×40 insulated windows with screens and shutters |
| Doors: | Pre-hung 3ft single door, (4) 9×7 raised panel garage doors |
| Roof Pitch: | 12/12 |
| Price: | $34,400 – $94,078 |
| Sizes: | 20×20 – 32×60 |
| Sidings: | Engineered Wood, Vinyl, and More |
| Windows: | (2) 30×40 insulated windows with screens and shutters |
| Doors: | Prehung 3ft single door, (2) 9×7 Raised Panel garage doors |
| Roof Pitch: | Barn style roof pitch |
| Price: | $34,400 – $94,078 |
| Sizes: | 20×20 – 32×60 |
| Sidings: | Engineered Wood, Vinyl, and More |
| Windows: | 2 – 30×40 insulated windows with screens and shutters |
| Doors: | Pre-hung 3ft single door and 3 – 9×7 Raised Panel garage doors with no glass |
| Roof Pitch: | Barn style roof pitch |
| Price: | $34,400 – $94,078 |
| Sizes: | 20×20 – 32×60 |
| Sidings: | Engineered Wood, Vinyl, and More |
| Windows: | (2) 30×40 insulated windows with screens and shutters |
| Doors: | Pre-hung 3′ single door, (4) 9×7 raised panel garage doors |
| Roof Pitch: | Barn style roof pitch |

Picture a space that gives you secure parking and a fully separate living area, ready to become whatever you need it to be. A prefab garage with apartment above it opens the door to countless possibilities: a guest suite, an in-law apartment, a short-term rental, or even your own personal studio. At Sheds Unlimited, we have several prefab garage models that can make the perfect garage and apartment combo structure!
With flexible garage with apartment plans and a wide range of design options, you can customize a building that fits your space, your budget, and your goals. It’s your property – why not make it work harder for you?
Adding a living space above your garage opens up all sorts of new possibilities. Whether you’re housing guests, offering a rental, or carving out your own creative space, a prefab garage with apartment gives you flexibility with form and function. No more juggling storage needs with limited space inside your home. Our structures combine utility and comfort in one smart design. Start with one of our existing two-floor prefab garage models and adjust it to fit your vision, inside and out. You can even design your own building with our 3D builder to choose the perfect options before submitting a quote!

Planning a garage with an apartment starts with choosing the right amount of space, especially for the ground-floor garage A well-sized structure gives you room for vehicles and storage below plus a finished space above.

The second floor living space of your garage apartment is arguably more important than the garage space. Add windows, a skylight, radiant barrier interior roofing, and more to keep the living space vibrant and comfortable.

Access matters when your garage has dual purposes. From overhead garage doors to side doors for easy entry upstairs, the right configuration makes daily use easy. With us, you’ve got options that keep everything convenient.

Your building should offer peace of mind on both levels. Secure garage doors and quality materials help protect vehicles and living space from the outdoors. Consider features like keyed entry for the apartment or motion-activated lights.
Take a look at some two story prefab garages we’ve built for our customers in the past, some of which have living space on the second floor!
The cost of a detached garage depends on size, materials, and customization. Based on our prefab garage models that can be used as a garage with apartment, they can run from around $34,000 to well over $100,000. Costs could also be higher once you account for the additions of plumbing, electricity, insulation, and any interior decorating you do once your structure is delivered. For a more precise estimate for your specific idea, give us a call to discuss your vision!
Absolutely (and we highly recommend it)! You can wire your garage for lighting, outlets, and heating or cooling. Insulation on the second floor is essential to keep the space comfortable year-round.
Since two-story garages with a living space are usually large, they almost always need a concrete slab for stability and durability.
Assuming you’ll want to add electricity and plumbing to your large garage, you’ll almost certainly need a permit for your building. However, be sure to check with your local zoning office or municipality before starting your project!
We sure can! We have built dozens of 2-story garages that included a living space above them, so we have the knowledge and experience to give you advice and help you plan your new prefab garage to be perfect for your needs. Since these types of garages are very custom to each person, we can help you walk through all the considerations and planning and then design and build the exact structure you’re dreaming of. Check out some of our sample garage plans here or contact us to get started!
Create the building of your dreams by customizing a design in 3D. You can also call us at 717-442-3281. We're here to assist you!