Be the first to know!
Join our list to be notified of new buildings and other discounts.
(*You can unsubscribe at any time.)
Join our list to be notified of new buildings and other discounts.
(*You can unsubscribe at any time.)
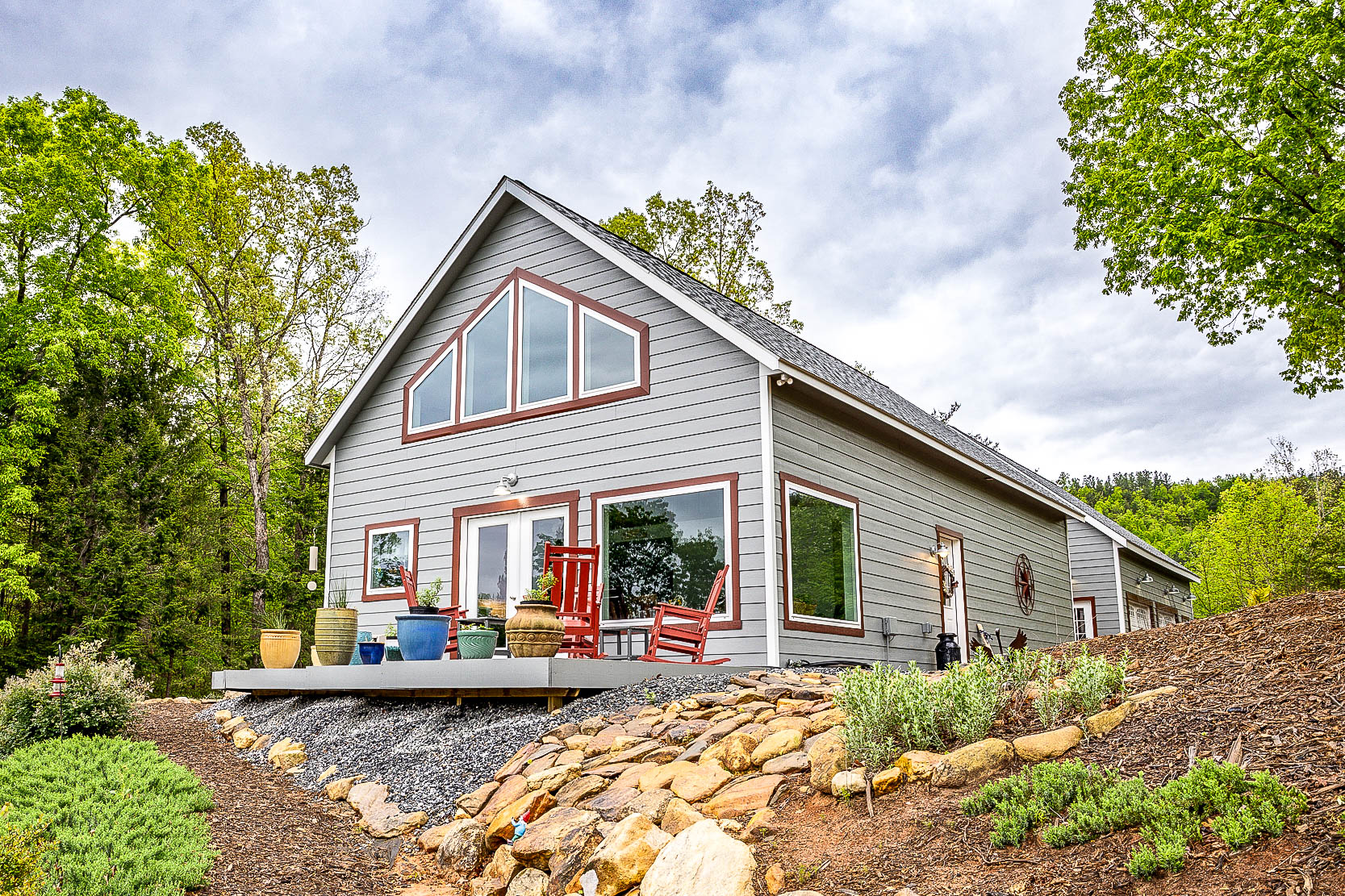
Ken and Cheryl Chamberlin moved to North Carolina about five years ago, ready to slow down and settle into a quiet retirement. Their goal was simple: to build a modest, affordable home that reflected their values; practical, personal, and built with care. With 50 years of experience buying, remodeling, and selling homes, Ken hoped to stay involved in the process, creating something meaningful alongside his wife.
Before building their current home, the Chamberlins lived on the land in an RV. What began as a simple need for a garage and storage space soon evolved into a bigger dream: an apartment above the garage to serve as a third bedroom, complete with an extra bathroom for guests and a place to live while building their new home. However, as they pursued this vision, they ran into a roadblock: most companies would only sell fully finished buildings, leaving no room for Ken’s hands-on involvement.
…they want to sell you a finished product. Sure. And by the fact that the outside was done and the inside was unfinished, that allowed me to do much of the work myself.
Furthermore, the contractors they had previously communicated with wouldn’t allow many changes to the project. With decades of remodeling experience, he wanted to be part of the process. He also wanted more customization options. That’s when he reached out to Sheds Unlimited.
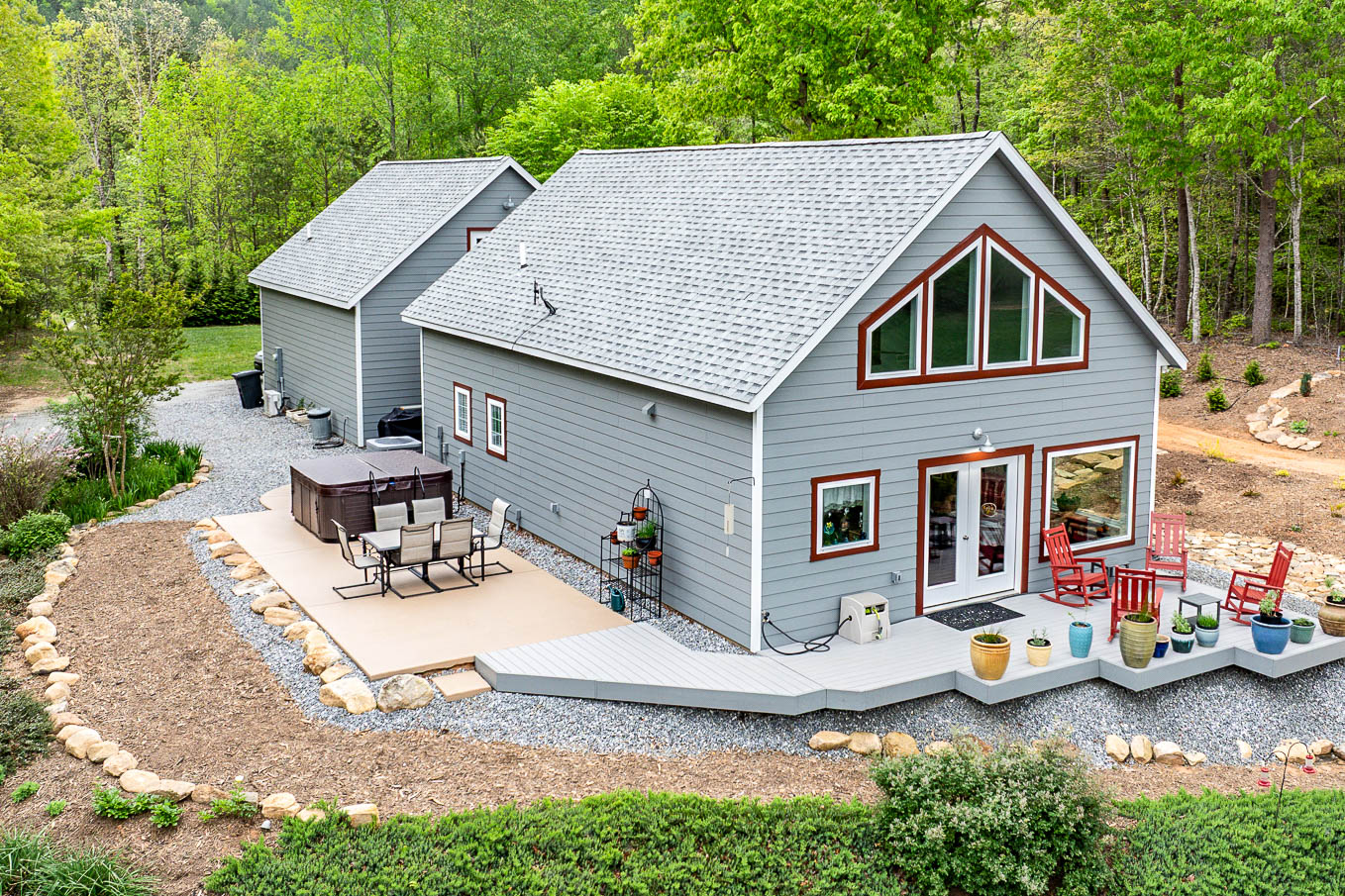
After speaking with the Sheds Unlimited team, one key difference the Chamberlins noticed about this experience that set it apart from others was the flexibility in empowering customers to take part in constructing their building. Finally, they were well on their way to seeing their dream come to fruition and actively participating in it.
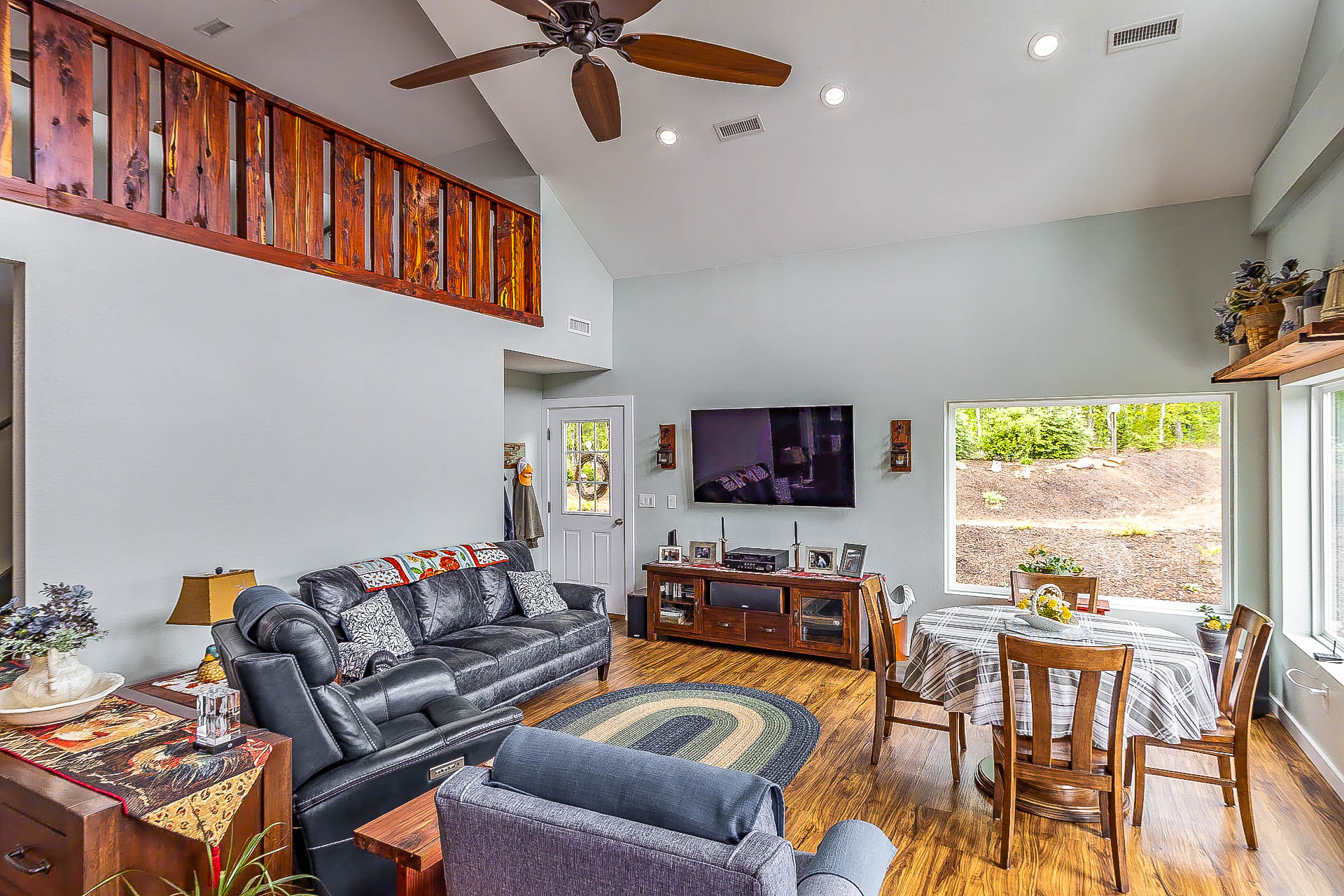
The Chamberlins highlight a few favorite details about their finished home, each one reflecting the thoughtful choices behind their retirement lifestyle.
Ken loves the cedar railing he crafted from a fallen tree on their property, a meaningful feature that brings a piece of the land indoors. He also appreciated that the building arrived dry and protected, thanks to its controlled assembly, a detail that stood out given his years of construction experience.
For Cheryl, the great room with its large windows is a daily joy, offering views of nature and a cozy space where she and Ken spend most of their time. Designed to be a small, efficient, and affordable retirement home, the layout suits their needs perfectly, without the cost or upkeep of extra, unused space.
The couple also spend a lot of time on the deck and in the yard working around plants.
I can’t thank Serge and Gideon enough for all the work they gave me to get this place built… We couldn’t be more excited about having it finished.
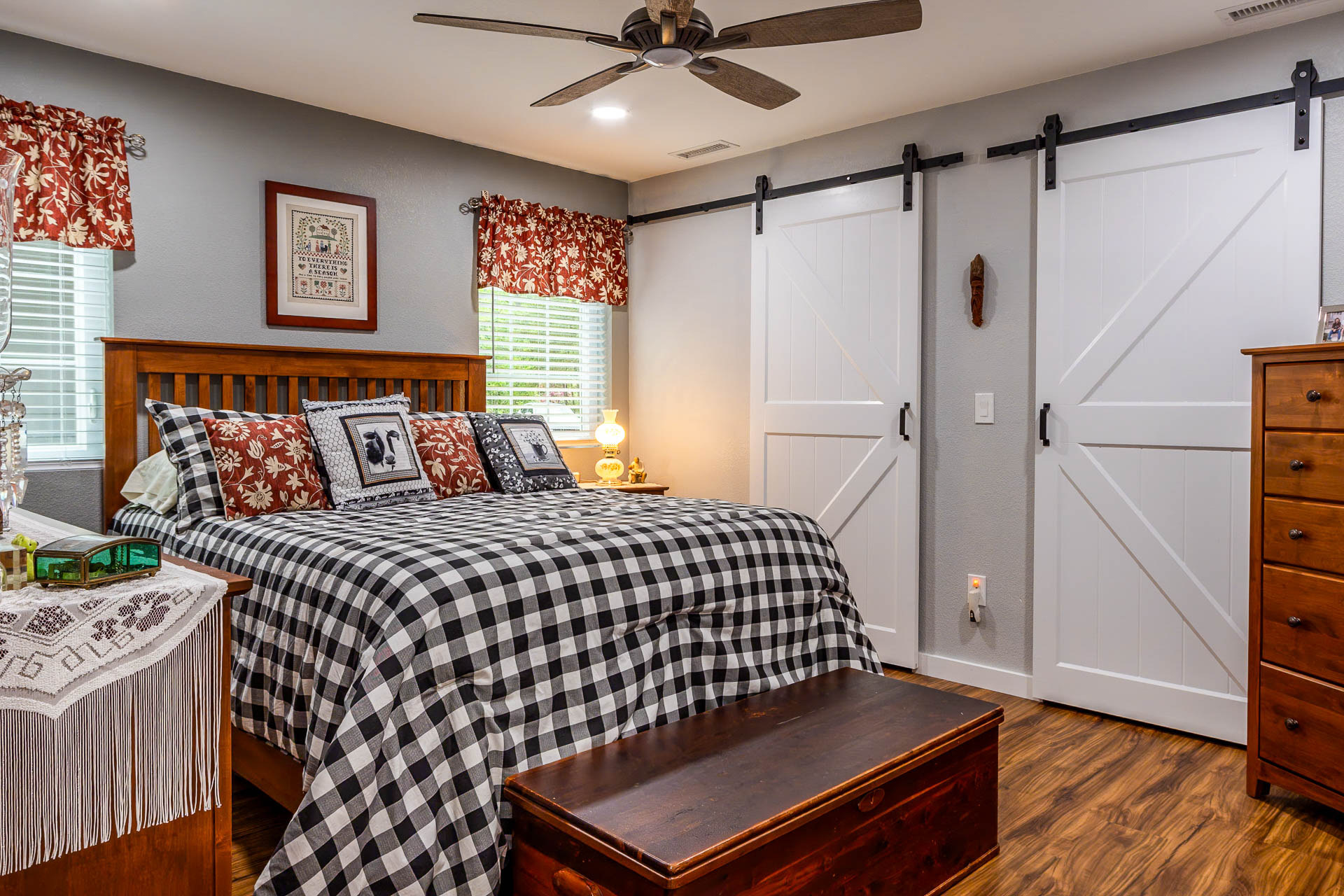
When other shed companies wouldn’t let them be part of the building process, the Chamberlins turned to Sheds Unlimited. They found the flexibility they were looking for, and a team that delivered a high-quality structure they could truly make their own.
We’re just blessed to have such a wonderful property and to have [Sheds Unlimited] done such a good job, help us get what we what we wanted to do.
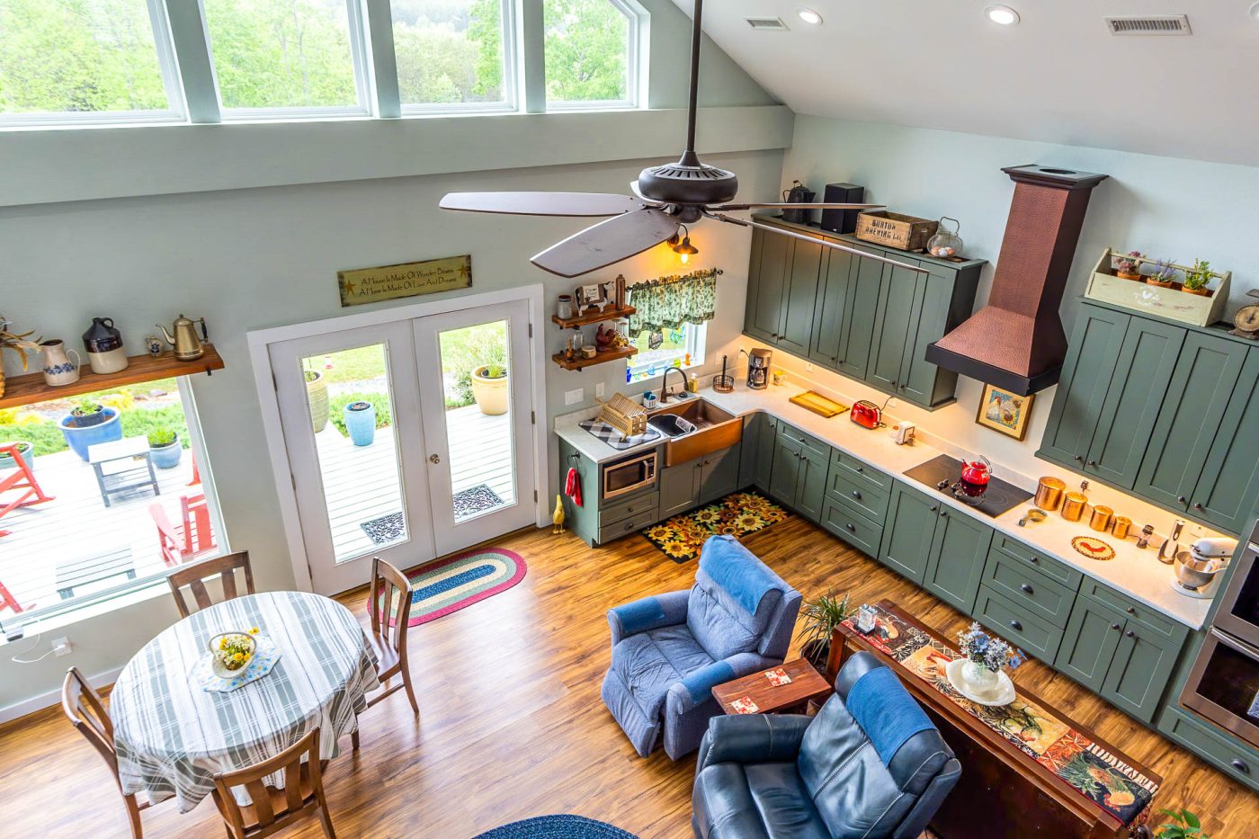
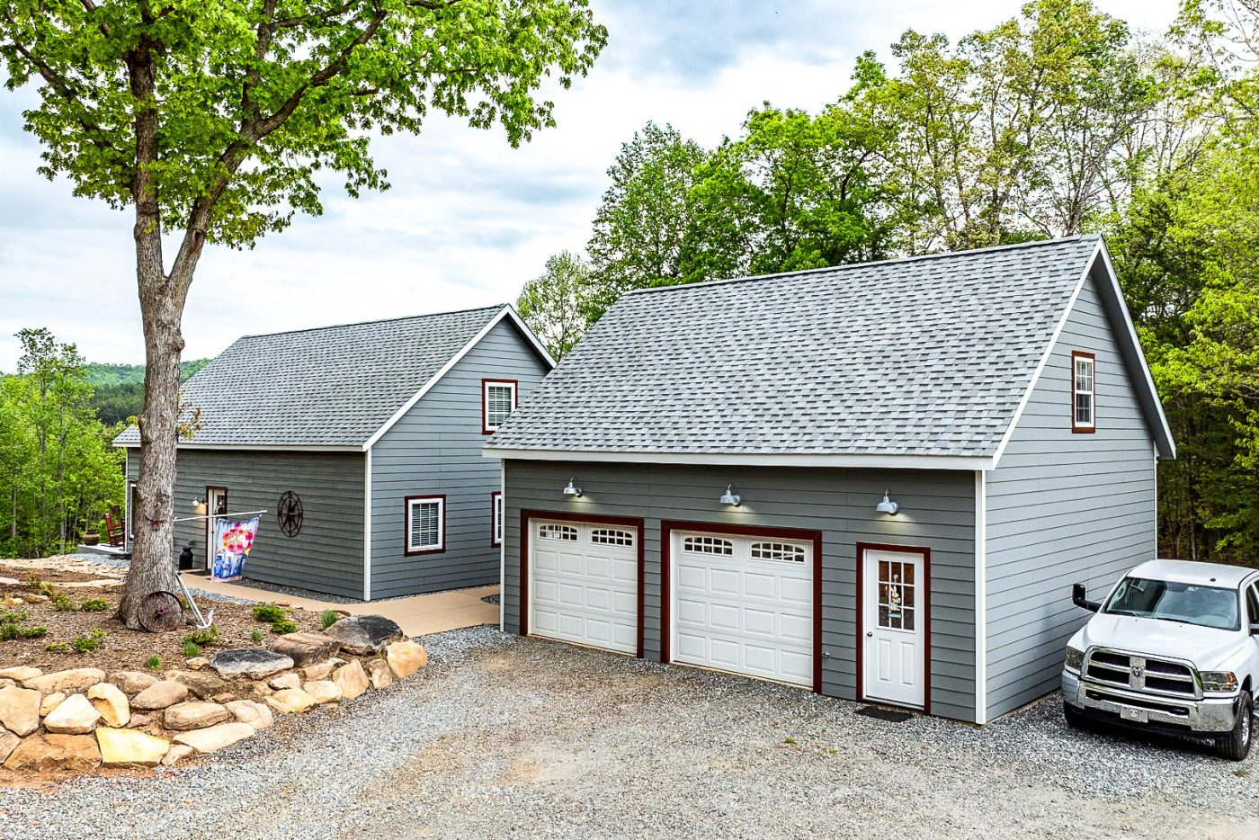
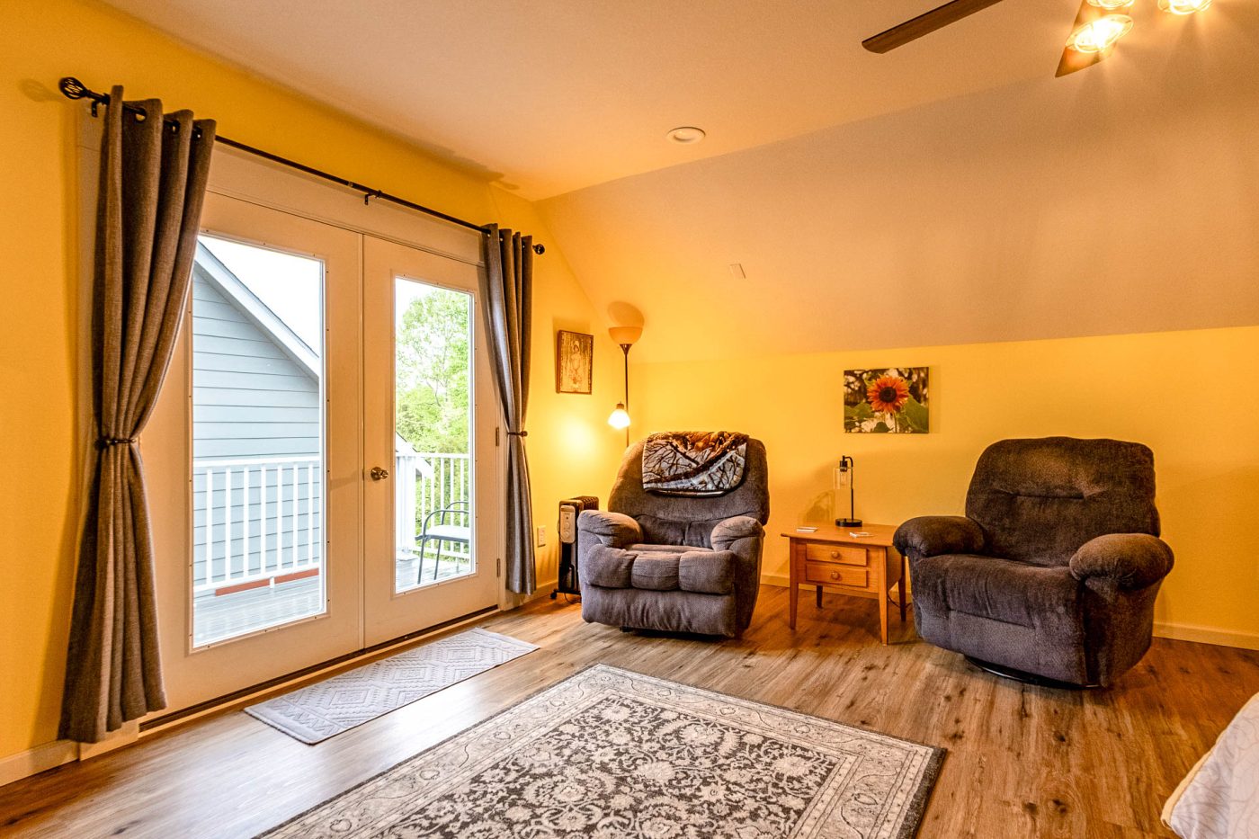
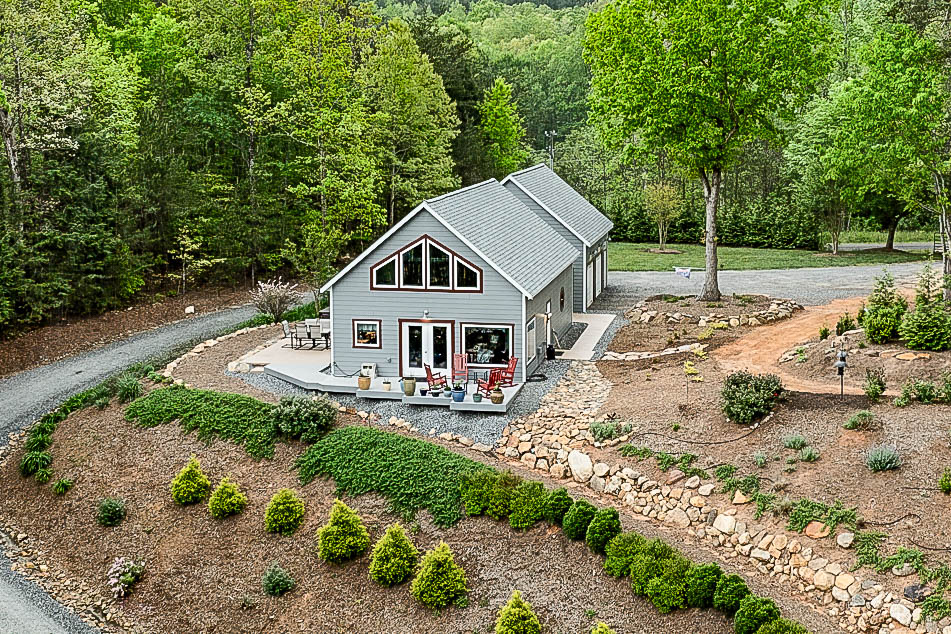
Your home should reflect who you are. For Ken and Cheryl, that meant combining their skills, their vision, and the flexibility Sheds Unlimited offers. The result of this life-changing project gave them what they wanted; a beautiful, custom retirement home that reflects their vision. You can see more images and project details in our portfolio.
If your next chapter includes a workshop, guest suite, or quiet retreat you can help shape yourself, Sheds Unlimited has the tools to help you bring it to life. With a full selection of sheds and garages, plus our 3D Shed Builder, you can explore your options and start designing today.
| Price: | $28,620 – $78,431 |
| Sizes: | 20×20 – 32×60 |
| Sidings: | Engineered Wood, Vinyl, and More |
| Windows: | (2) 30×40 insulated windows with screens |
| Doors: | Prehung 3ft single door, (2) 9×7 Raised Panel garage doors |
| Roof Pitch: | 8/12 |
Create the building of your dreams by customizing a design in 3D. You can also call us at 717-442-3281. We're here to assist you!