Be the first to know!
Join our list to be notified of new buildings and other discounts.
(*You can unsubscribe at any time.)
Join our list to be notified of new buildings and other discounts.
(*You can unsubscribe at any time.)
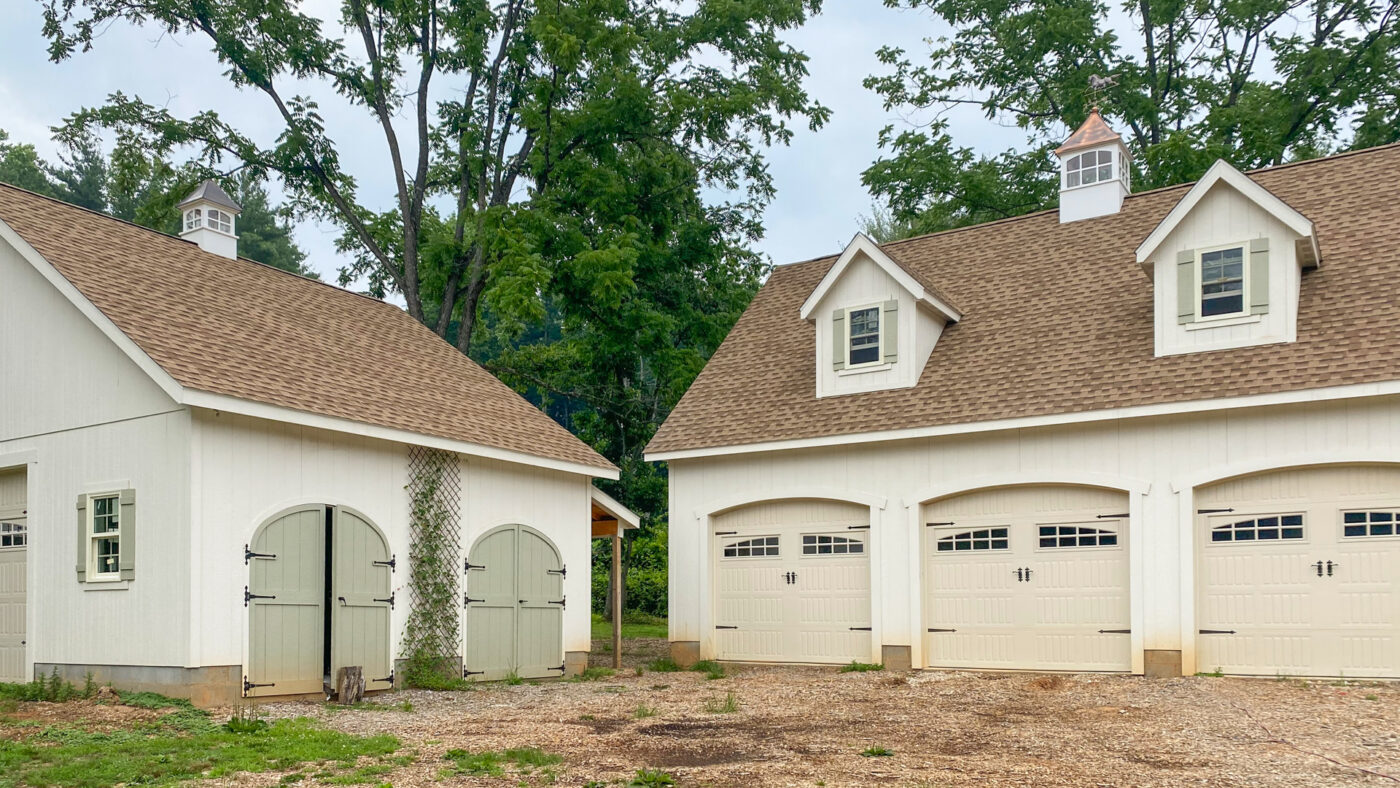
With a background in construction and design, Kevin & Bonnie make a fabulous duo. One of the things that keeps them occupied is fixing up cheaper properties in nicer areas, including the old farmhouse from 1890 where they currently reside. However, a small home and a large family aren’t always the best combination. As a result, Kevin & Bonnie decided to buy not one, but two garages. For their family of six, these buildings foster creativity, community, and hospitality.
Kevin & Bonnie’s two teenage sons are avid rock climbers. When they found a rock climbing wall on Facebook Marketplace, they decided that the garage would be an ideal location to hone their skills.
Being a homeschooled family, the four walls of their farmhouse become stifling at times. Their garage, however, offers an escape for the children. Here, they can unleash their energy – running, climbing, playing – without running into breakable items in the house. The large garage allows their kids to run and play during breaks, after school time, and to entertain their friends from their homeschool co-op.
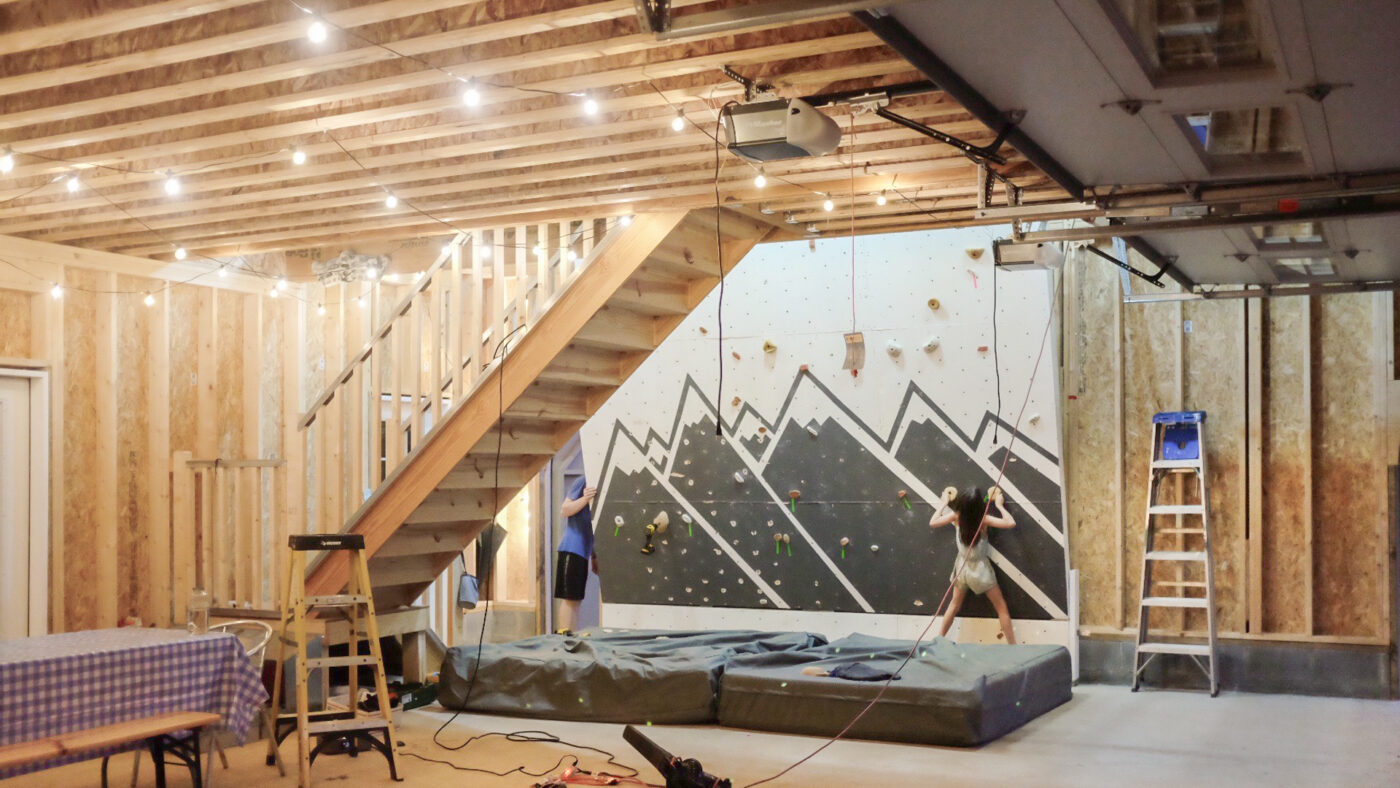
From the very start, Kevin & Bonnie knew they wanted to add a shed dormer to the back of the big garage in Northern, VA so that they would be able to eventually start on the second floor if the time came to do that. As they used Shed’s Unlimited’s 3D Builder, they found it easy to track where their money was going without the hassle of contacting a sales representative over the phone.
The Design phase was…very un-Amish…there’s a bunch of things that you can design and choose which are very systematic. It was excellent.
After the design, they marked off the area measured for the footer and the foundation slab. Even though they hired a separate contractor to pour the concrete, they were relieved that the team from Shed’s Unlimited came out to take the measurements with their concrete contractor as well.
Finally, it was time for the team to raise those garages! Kevin was amazed at not only the quality of the product but the system in which they were working.
The Guys who are doing the work are happy…they understand work in many ways that modern people do not…they find enjoyment in the work itself.
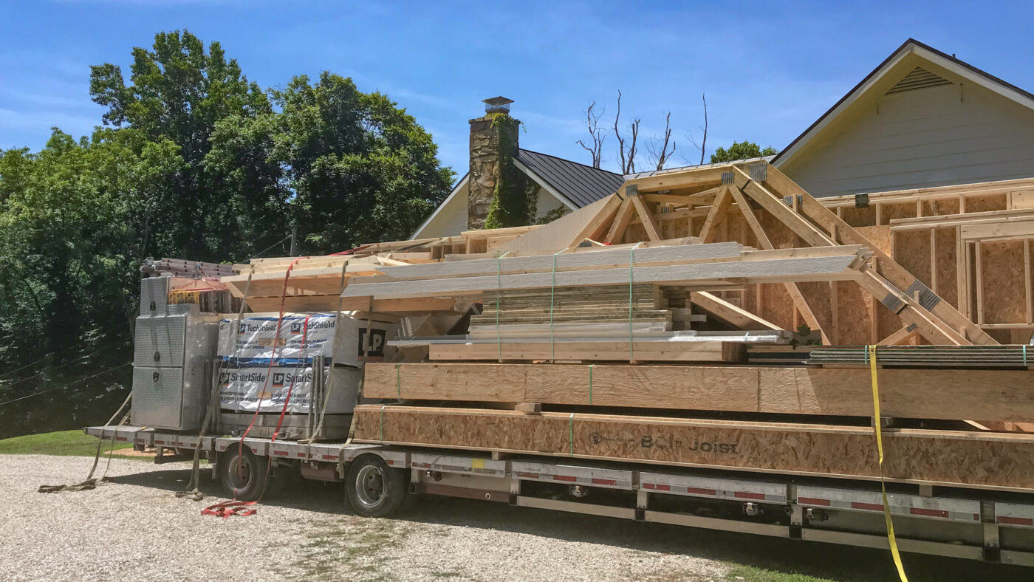
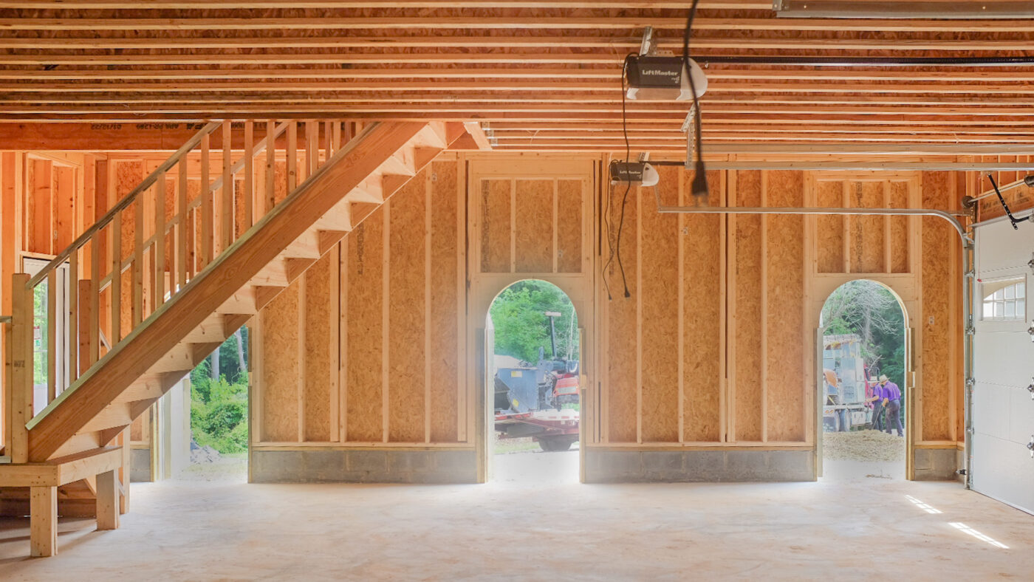
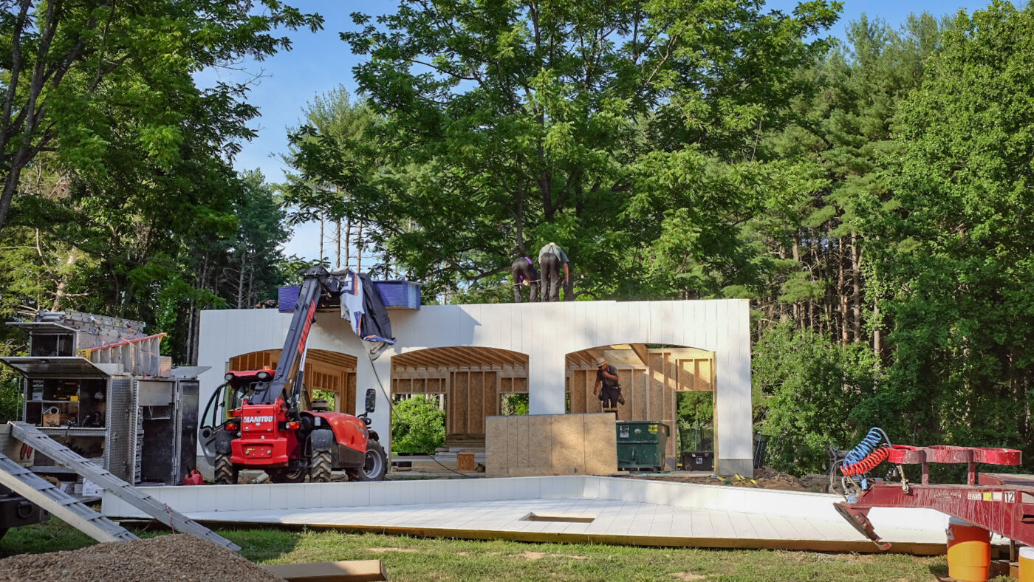
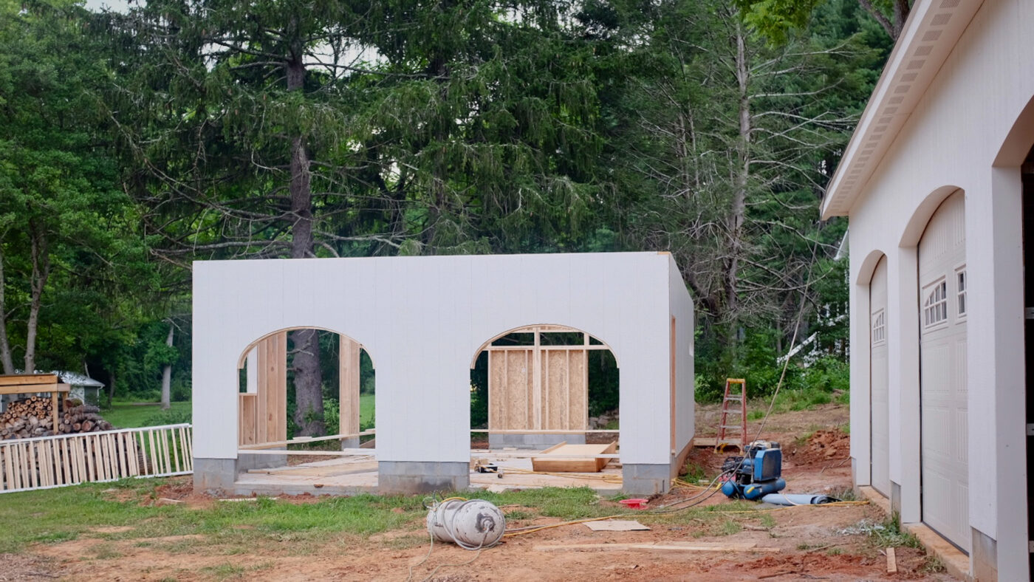
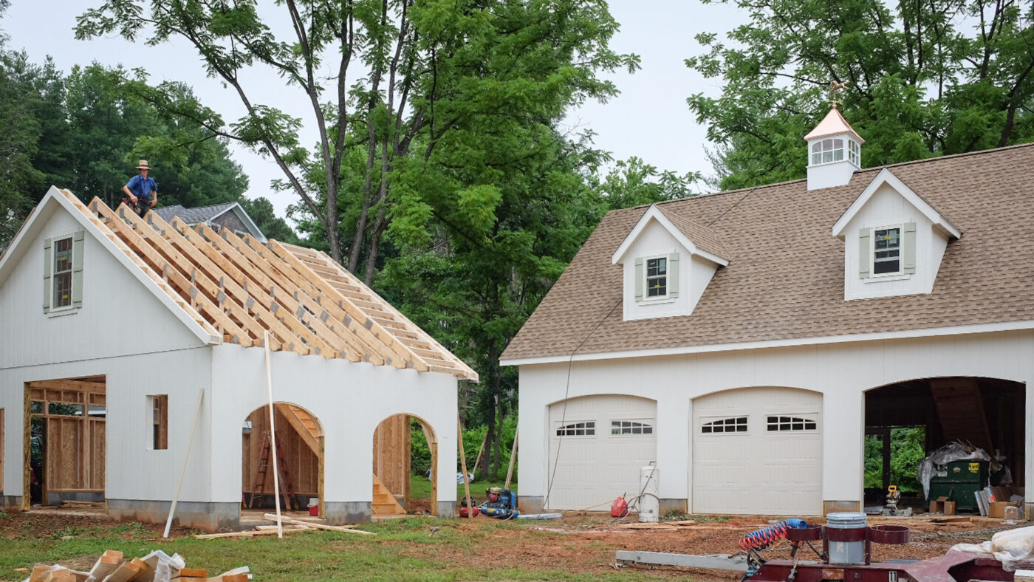
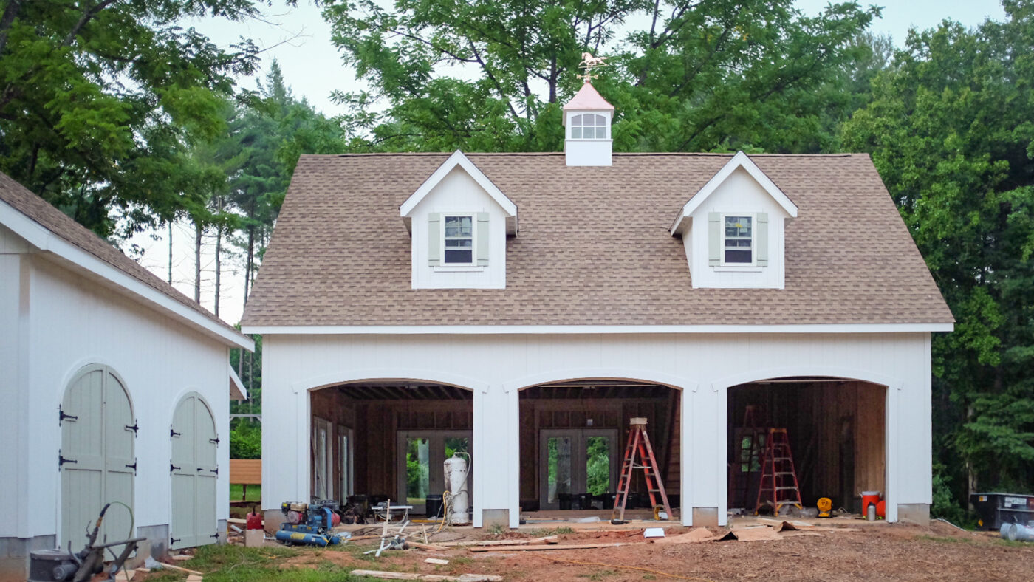
Every morning at 5:40, Kevin would say “good morning” to the workers on his way out the door heading to work.
It was fun to watch them…I wanted to work with them!
The building progression was added to Kevin & Bonnie’s social media pages, allowing their community of friends and family to appreciate the garages being built, as well. In just four and a half days, both garages were installed: now it was time to let the kids loose!
Originally, their property was home to a shed and trailer. But since the addition of their garages, they were able to get rid of both and now enjoy an extra level of sophistication from these new structures.
The small 20×28 Workshop garage in Northern, VA with an attic space serves as a hub for storing animal equipment, including their large tractors. This arrangement ensures that their property operates seamlessly while maintaining a beautiful aesthetic.
But more than class, the two garages empower their two teenage boys to host their friends. When a passel of teenagers ascends the property, they can open the three garage doors. In a matter of minutes, the boys can create a bonfire and enjoy a table of pizza, all away from the house, giving Bonnie the space to allow her introverted personality to flourish and thrive.
We believe that God gives you something and then expects something out of it.
Kevin & Bonnie have no intention of hoarding this extra space, but continue to extend hospitality to the many groups they belong to. This is not simply a family property, but one that is readily available to whoever has a need.
The process of adding the concrete foundation to their property was one thing that seemed daunting and a bit stressful to Kevin. Would everything turn out all right? What if it isn’t poured exactly as needed?
But now Kevin knows that there’s nothing to worry about. Even if it isn’t laid out perfectly, adjustments can always be made.
Oh, and one more word of advice from Kevin: create a time-lapse video of the project.
It’s incredible.
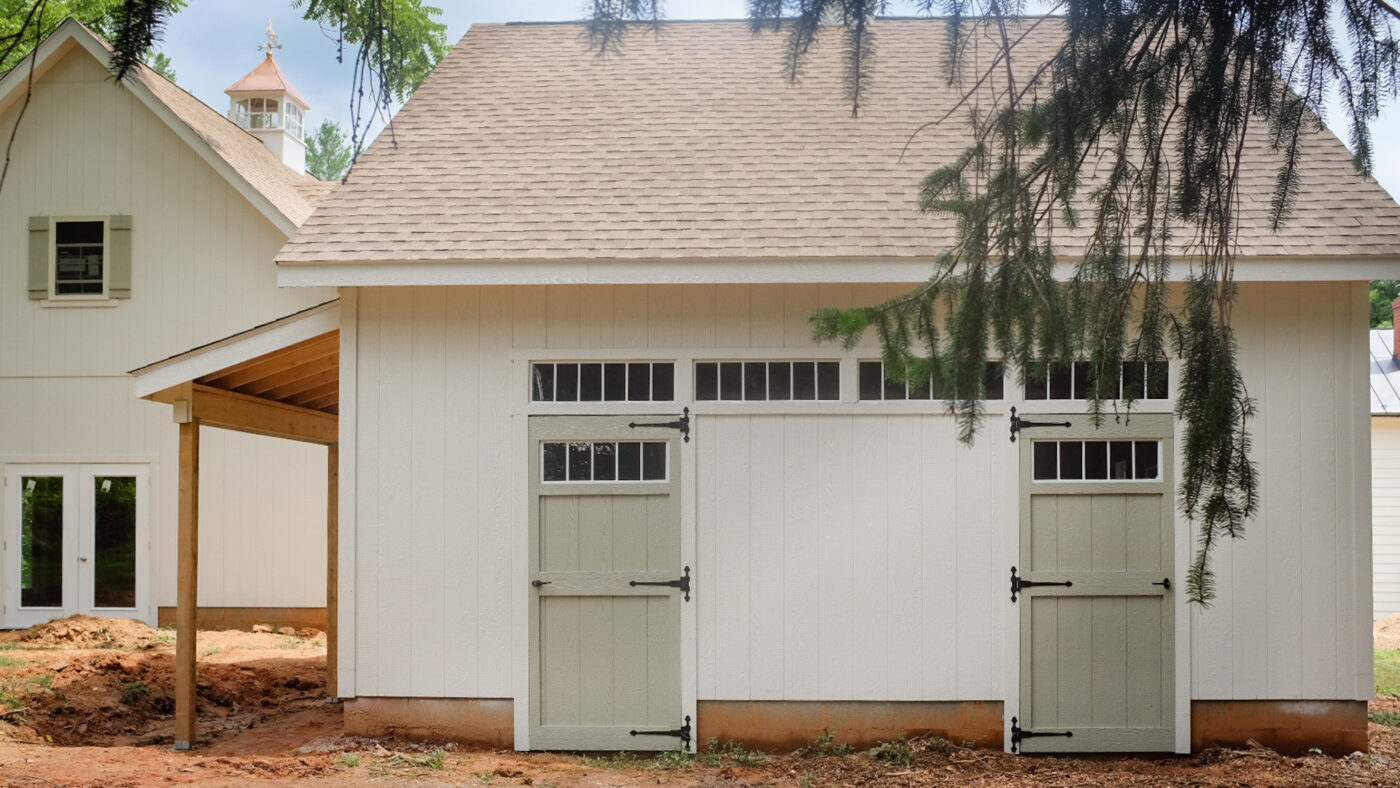
If their adolescent daughter has her way, the apartment space above the large garage will be converted into a dotty home for Kevin & Bonnie when they retire.
I’m not sure how we’ll make it up the stairs…but that’s her plan.
Who gets the farmhouse then? I think you know. 🙂
Jokes aside, Kevin and Bonnie would like to eventually finish out the upstairs apartment of the oversized garage. Since Bonnie comes from a large family, they would love to use the garage space to pull out tables and have the extended family over. Eventually, they may add insulation so they can host year-round and enjoy the wonderful source of light that all of the windows provide.
If, like Kevin and Bonnie, you find yourself in need of a garage to expand your housing, use our 3D Builder to design a garage that will fit your needs and preferences. Additionally, a free quote is always available at Shed’s Unlimited.
Looking for more inspiration? Read about Renee’s party garage or Adam’s garage of hobbies!
Create the building of your dreams by customizing a design in 3D. You can also call us at 717-442-3281. We're here to assist you!