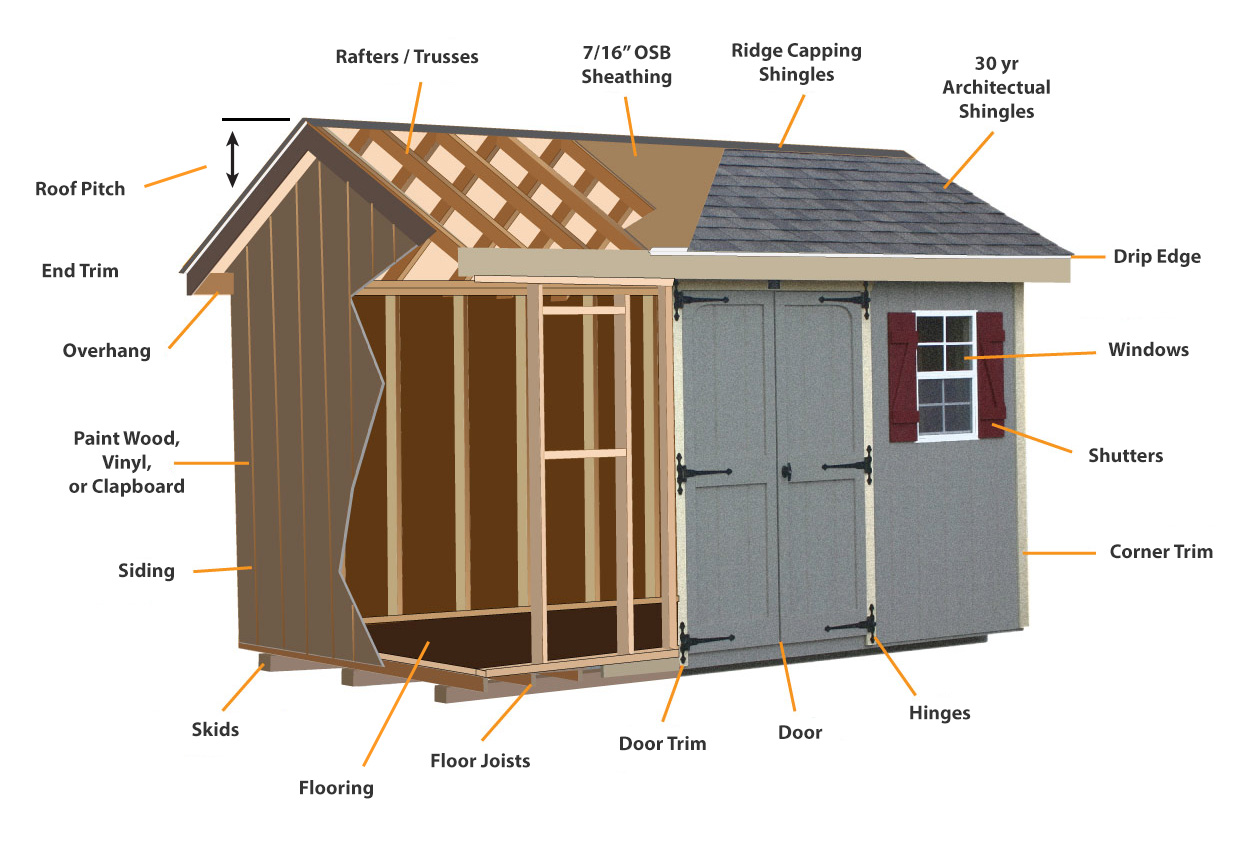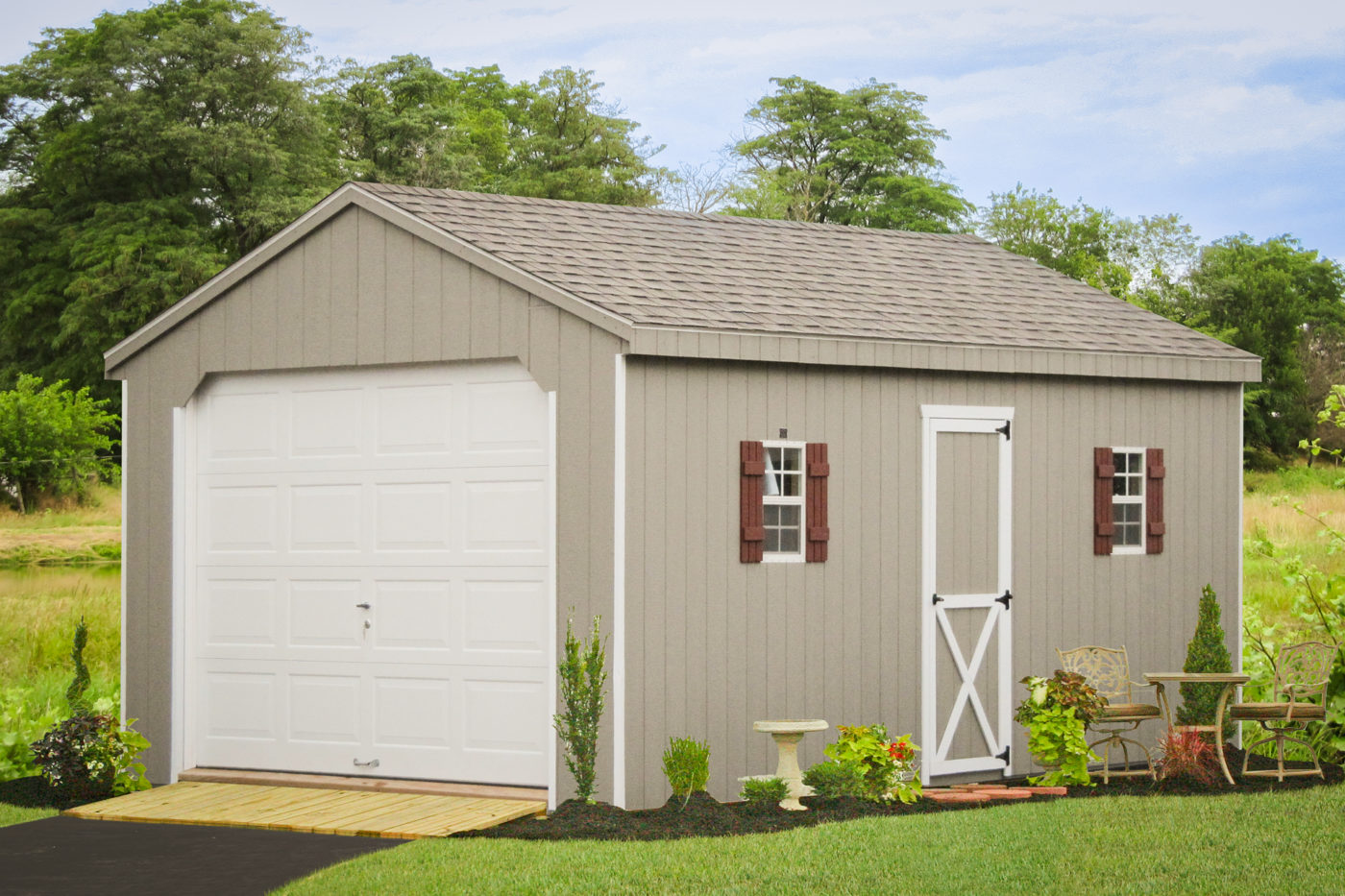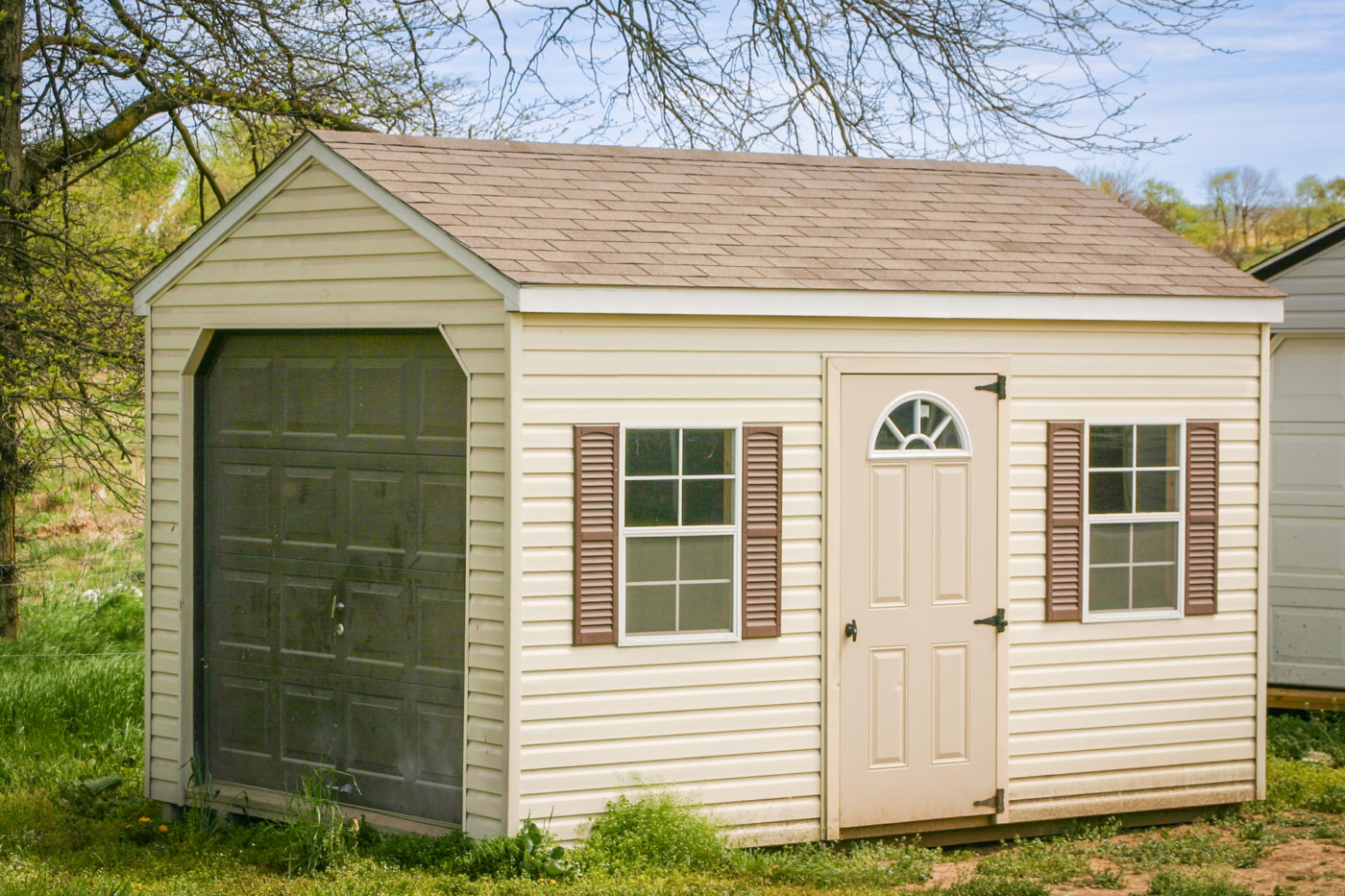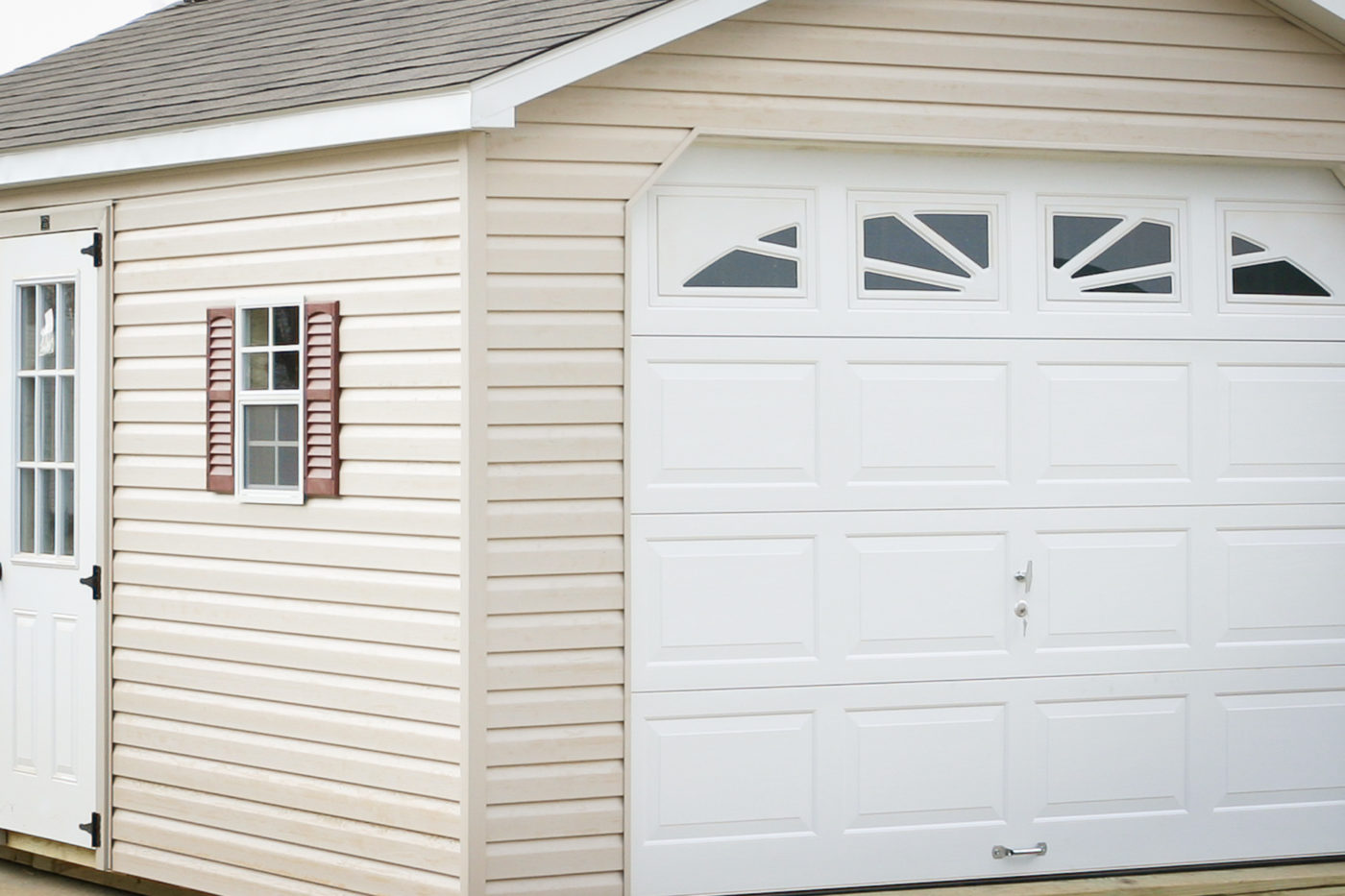Be the first to know!
Join our list to be notified of new buildings and other discounts.
(*You can unsubscribe at any time.)
Join our list to be notified of new buildings and other discounts.
(*You can unsubscribe at any time.)
The Standard Workshop Single-Car Garage Kit is one of the simplest ways to get a single-car detached garage on your property. Based on our Standard Workshop Single-Car Garage, this prefab garage kit provides simple storage for any vehicle, from a Volkswagen to a van.
(8×7 opening on 10′-wide kits)
Engineered wood is an excellent option for prefab garage kit siding. Our Standard Workshop Single-Car Garage Kits are available with an engineered wood siding called SmartSide® (or Smart Panel T1-11).
Engineered wood is the lowest-cost garage kit siding we offer. However, when compared to other prefab garage kit siding options, it performs quite well. Engineered wood siding is known for its excellent resistance weather-related deterioration and impacts (as seen in this video). SmartSide® comes with an outstanding 5/50-year warranty.
Engineered wood can be painted in any color profile you choose. All the garage kits for sale at Sheds Unlimited come with the paint color of your choice. Personalize your prefab garage kit from our wide range of paint color options!
Standard Workshop Single-Car Garage Kits with engineered wood siding also come with:
| 12×20 $6,697 |
12×28 $8,500 |
14×28 $10,345 |
| 10′ Wide | |
|---|---|
| 10×16 | $5,445 |
| 10×18 | $5,822 |
| 10×20 | $6,086 |
| 10×22 | $6,659 |
| 10×24 | $6,857 |
| 10×26 | $7,383 |
| 10×28 | $7,872 |
| 12′ Wide | |
|---|---|
| 12×16 | $6,022 |
| 12×18 | $6,465 |
| 12×20 | $6,697 |
| 12×22 | $7,357 |
| 12×24 | $7,642 |
| 12×26 | $8,153 |
| 12×28 | $8,500 |
| 12×30 | $9,130 |
| 12×32 | $9,576 |
| 12×34 | $10,021 |
| 12×36 | $10,463 |
| 12×40 | $11,358 |
| 12×44 | $12,242 |
| 12×48 | $13,131 |
| 14′ Wide | |
|---|---|
| 14×18 | $7,888 |
| 14×20 | $8,423 |
| 14×22 | $8,963 |
| 14×24 | $9,344 |
| 14×26 | $10,039 |
| 14×28 | $10,345 |
| 14×30 | $11,115 |
| 14×32 | $11,166 |
| 14×34 | $12,188 |
| 14×36 | $12,729 |
| 14×40 | $13,806 |
| 14×44 | $14,880 |
| 14×48 | $15,957 |
| 16′ Wide | |
|---|---|
| 16×20 | $14,574 |
| 16×22 | $16,110 |
| 16×24 | $17,046 |
| 16×26 | $17,981 |
| 16×28 | $18,908 |
| 16×30 | $19,847 |
| 16×32 | $20,780 |
| 16×34 | $21,709 |
| 16×36 | $22,644 |
| 16×40 | $24,511 |
| 16×44 | $26,377 |
| 16×48 | $28,240 |
Vinyl siding is the top choice for a maintenance-free outdoor shed kit. A Standard Workshop Single-Car Garage Kit with our Double 4″ Dutchlap vinyl siding will withstand the weather for decades!
Vinyl siding’s key strength is its resistance to rot and damage from the elements. The high-grade vinyl compounds used in this garage kit siding make it impenetrable to moisture, mildew, and other forms of deterioration. Plus, UV inhibitors keep the vinyl siding colors from fading with sunlight exposure.
To retain a natural feel, the vinyl siding we use on our garage kits has a weathered wood grain texture. Vinyl can be easily cleaned with a pressure washer or water and soap. Our vinyl prefab garage kit siding is covered by a 50-year warranty.
Standard Workshop Single-Car Garage Kits with vinyl siding also come with:
| 12×20 $8,393 |
12×28 $10,736 |
14×28 $13,124 |
| 10′ Wide | |
|---|---|
| 10×16 | $7,216 |
| 10×18 | $7,406 |
| 10×20 | $7,567 |
| 10×22 | $7,967 |
| 10×24 | $8,547 |
| 10×26 | $9,243 |
| 10×28 | $9,762 |
| 12′ Wide | |
|---|---|
| 12×16 | $7,447 |
| 12×18 | $7,954 |
| 12×20 | $8,393 |
| 12×22 | $9,048 |
| 12×24 | $9,608 |
| 12×26 | $10,285 |
| 12×28 | $10,736 |
| 12×30 | $11,419 |
| 12×32 | $11,986 |
| 12×34 | $12,554 |
| 12×36 | $13,124 |
| 12×40 | $14,256 |
| 12×44 | $15,391 |
| 12×48 | $16,527 |
| 14′ Wide | |
|---|---|
| 14×18 | $9,837 |
| 14×20 | $10,524 |
| 14×22 | $11,210 |
| 14×24 | $11,766 |
| 14×26 | $12,586 |
| 14×28 | $13,124 |
| 14×30 | $13,963 |
| 14×32 | $14,648 |
| 14×34 | $15,333 |
| 14×36 | $16,020 |
| 14×40 | $17,394 |
| 14×44 | $18,766 |
| 14×48 | $20,141 |
| 16′ Wide | |
|---|---|
| 16×20 | $19,271 |
| 16×22 | $20,471 |
| 16×24 | $21,675 |
| 16×26 | $22,882 |
| 16×28 | $24,081 |
| 16×30 | $25,289 |
| 16×32 | $26,493 |
| 16×34 | $27,700 |
| 16×36 | $28,901 |
| 16×40 | $31,313 |
| 16×44 | $33,723 |
| 16×48 | $36,129 |
Functionality is the name of the game with the Standard Workshop Single-Car Garage Kit. We created this prefab garage kit as an easy and affordable way to store one vehicle or a whole pile of smaller items!
The Standard Workshop Single-Car Garage Kit is delivered complete with:
This prefab garage kit has an A-frame roof design with a 5/12 pitch and 4” overhangs on the eaves. Two 24×36 screened windows help to bring natural light into the garage. It comes with a 3’ pedestrian door for easy access, as well as an opening for a 9×7 garage door (8×7 on 10′-wide garage kits). We do not include the garage door itself due to the difficulty of shipping garage door panels without damage.
All of our prefab garage kits are built in beautiful Lancaster County, Pennsylvania. We offer garage kits for sale in PA, NJ, NY, CT, DE, MD, VA, WV, and beyond.
Not sure if this garage kit is for you? Browse our full selection of single- and multiple-car garages to compare your options!
All our prefab garage kits come unfinished inside. Many folks use their garage kits “as-is” after construction, but some choose to finish the interior.
Since our prefab garage kit walls and floors are built from studs and sheeting (just like your house), you can finish the interior however you’d like. While not included in the kit, elements such as paneling, trim, paint, and/or flooring help to create just the right atmosphere. Bring your garage kit to life!
Here are some completed prefab garage kit examples to inspire your own building. Hover over any garage kit image and click the “heart” icon to save it to your personal “My Saved Photos” gallery. You can log in here to view your gallery at any time.

10′ wide garage – 10′ 3″ high
12′ wide garage – 11’1″ high
14′ wide garage – 11′ 5″ high
15’6″ wide garage – 12′ 1″ high

Standard Wooden 3ft Single Door and 9×7 Raised Panel garage door with no glass
(NOTE: 10′ wide buildings have 8×7 garage doors)

Fiberglass 3ft Single Door and 9×7 Raised Panel garage door with no glass
(NOTE: 10′ wide buildings have 8×7 garage doors)

2 – 24×36 windows with screens and shutters
Create the building of your dreams by customizing a design in 3D. You can also call us at 717-442-3281. We're here to assist you!