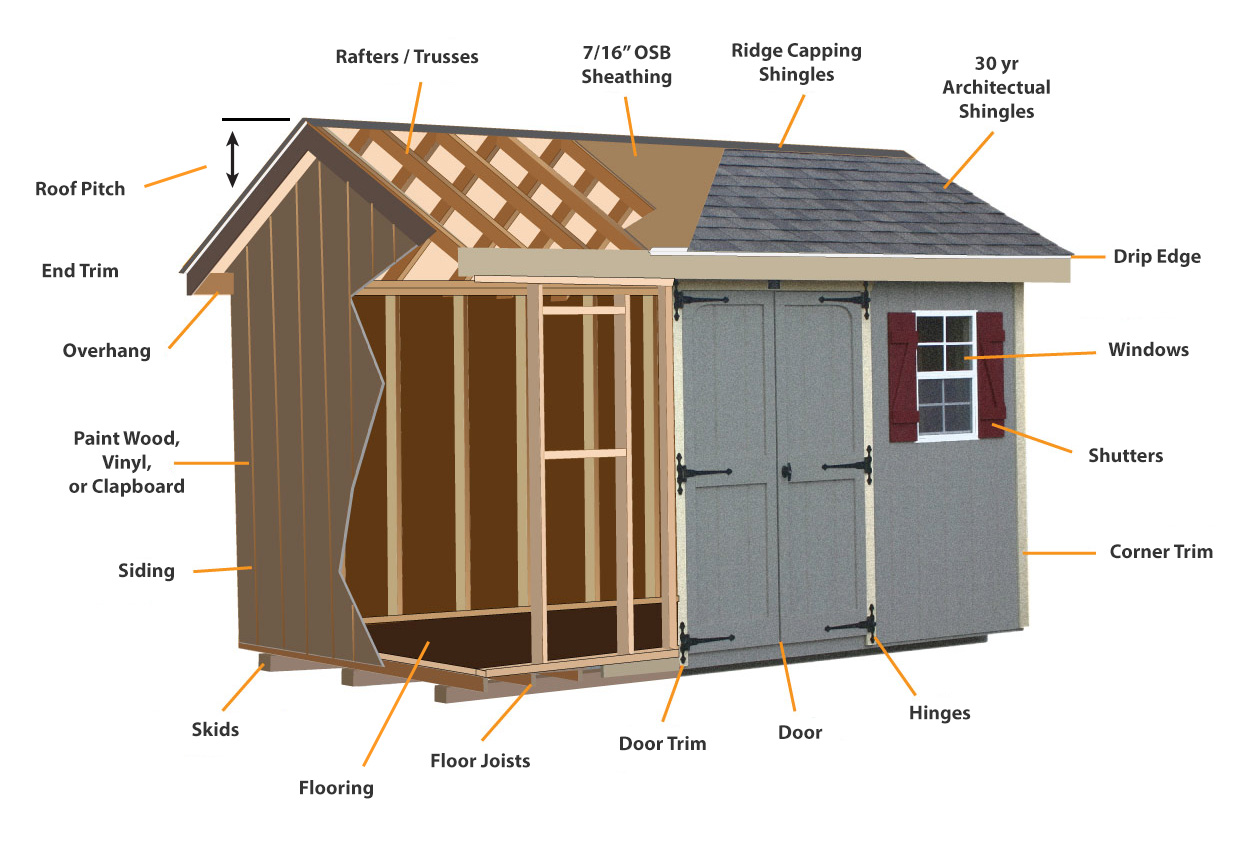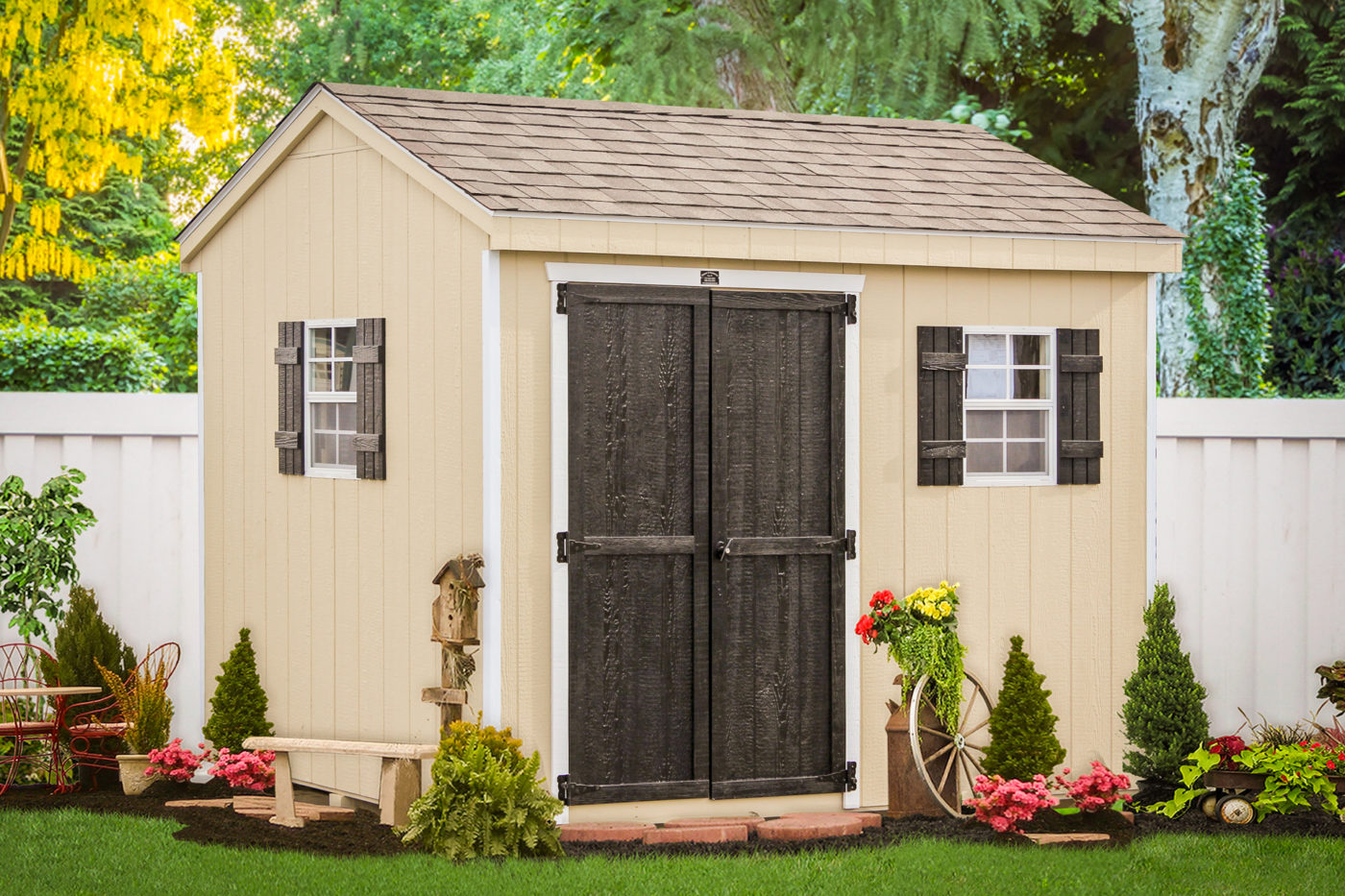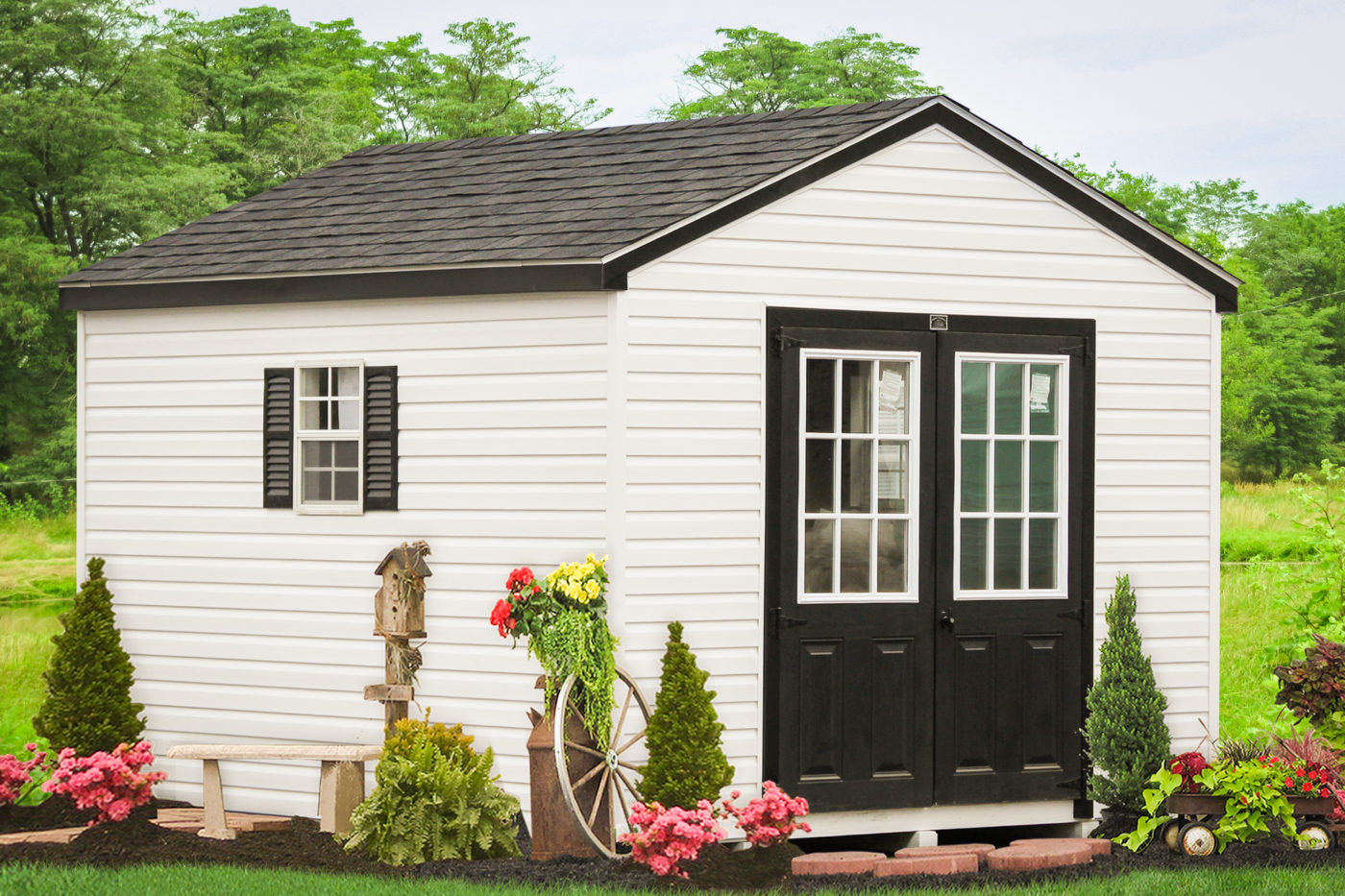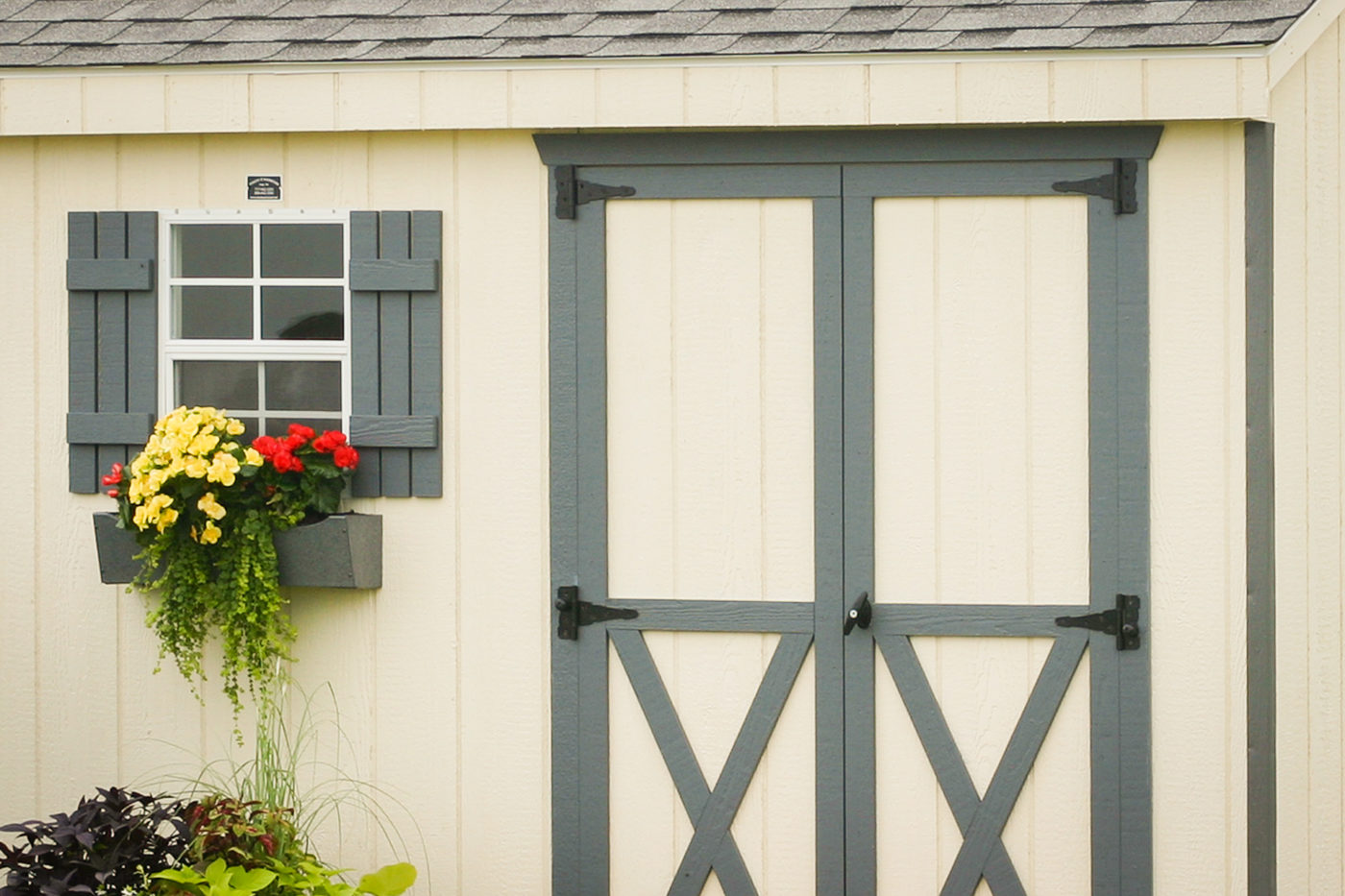Be the first to know!
Join our list to be notified of new buildings and other discounts.
(*You can unsubscribe at any time.)
Join our list to be notified of new buildings and other discounts.
(*You can unsubscribe at any time.)
The Standard Workshop Shed Kit makes storage simple and straightforward. Based on our Standard Workshop Shed, this outdoor shed kit is easy to build and even easier to use. This prefab shed kit features an A-frame construction and no-frills design, making it a great choice for those on a budget.
Engineered wood is an excellent option for prefab shed kit siding. Our Standard Workshop Shed Kits are available with an engineered wood siding called SmartSide® (or Smart Panel T1-11).
Engineered wood is the lowest-cost outdoor shed kit siding we offer. However, when compared to other prefab shed kit siding options, it performs quite well. Engineered wood siding is known for its weather and impact resistance (as seen in this video). SmartSide® comes with an excellent 5/50-year warranty.
Engineered wood can be painted in any color profile you choose. All the prefab shed kits for sale at Sheds Unlimited come with the paint color of your choice. Personalize your outdoor shed kit from our wide range of paint color options!
Standard Workshop Shed Kits with engineered wood siding also come with:
| 8×12 $3,082 |
10×16 $4,495 |
12×20 $6,059 |
| 8′ Wide | |
|---|---|
| 8×8 | $2,520 |
| 8×10 | $2,800 |
| 8×12 | $3,082 |
| 8×14 | $3,362 |
| 8×16 | $3,642 |
| 8×18 | $3,918 |
| 10′ Wide | |
|---|---|
| 10×10 | $3,578 |
| 10×12 | $3,883 |
| 10×14 | $4,187 |
| 10×16 | $4,495 |
| 10×18 | $4,808 |
| 10×20 | $5,112 |
| 10×22 | $5,420 |
| 10×24 | $5,727 |
| 10×26 | $6,034 |
| 10×28 | $6,342 |
| 12′ Wide | |
|---|---|
| 12×12 | $4,242 |
| 12×14 | $4,695 |
| 12×16 | $5,151 |
| 12×18 | $5,604 |
| 12×20 | $6,059 |
| 12×22 | $6,515 |
| 12×24 | $6,969 |
| 12×26 | $7,425 |
| 12×28 | $7,877 |
| 12×30 | $8,332 |
| 12×32 | $8,785 |
| 12×34 | $9,242 |
| 12×36 | $9,693 |
| 12×38 | $10,145 |
| 12×40 | $10,603 |
| 12×44 | $11,511 |
| 12×48 | $12,420 |
| 14′ Wide | |
|---|---|
| 14×16 | $6,535 |
| 14×18 | $7,085 |
| 14×20 | $7,636 |
| 14×22 | $8,190 |
| 14×24 | $8,734 |
| 14×26 | $9,287 |
| 14×28 | $9,837 |
| 14×30 | $10,388 |
| 14×32 | $10,939 |
| 14×34 | $11,487 |
| 14×36 | $12,037 |
| 14×40 | $13,139 |
| 14×44 | $14,242 |
| 14×48 | $15,345 |
| 16′ Wide | |
|---|---|
| 16×20 | $12,863 |
| 16×22 | $13,730 |
| 16×24 | $14,599 |
| 16×26 | $15,464 |
| 16×28 | $16,335 |
| 16×30 | $17,206 |
| 16×32 | $18,072 |
| 16×34 | $18,949 |
| 16×36 | $19,814 |
| 16×40 | $21,553 |
| 16×44 | $23,293 |
| 16×48 | $25,032 |
Vinyl siding is the go-to option for a maintenance-free outdoor shed kit. A Standard Workshop Shed Kit with our Double 4″ Dutchlap vinyl siding will protect your belongings for decades!
Vinyl siding’s key strength is its weather and rot resistance. The high-grade vinyl compounds used in this prefab shed kit siding make it impervious to moisture, mildew, and other risks of deterioration. Additionally, UV inhibitors help protect the vinyl siding colors from fading due to sunlight exposure.
To help keep a natural feel, the vinyl siding we use on our outdoor shed kits has a weathered wood grain texture. Vinyl can be easily cleaned with a pressure washer or water and soap. Our vinyl prefab shed kit siding is covered by a 50-year warranty.
Standard Workshop Shed Kits with vinyl siding also come with:
| 8×12 $4,051 |
10×16 $5,899 |
12×20 $7,932 |
| 8′ Wide | |
|---|---|
| 8×8 | $3,327 |
| 8×10 | $3,690 |
| 8×12 | $4,051 |
| 8×14 | $4,417 |
| 8×16 | $4,783 |
| 8×18 | $5,142 |
| 10′ Wide | |
|---|---|
| 10×10 | $4,697 |
| 10×12 | $5,099 |
| 10×14 | $5,498 |
| 10×16 | $5,899 |
| 10×18 | $6,298 |
| 10×20 | $6,695 |
| 10×22 | $7,094 |
| 10×24 | $7,494 |
| 10×26 | $7,895 |
| 10×28 | $8,291 |
| 12′ Wide | |
|---|---|
| 12×12 | $5,567 |
| 12×14 | $6,154 |
| 12×16 | $6,748 |
| 12×18 | $7,336 |
| 12×20 | $7,932 |
| 12×22 | $8,519 |
| 12×24 | $9,110 |
| 12×26 | $9,698 |
| 12×28 | $10,291 |
| 12×30 | $10,881 |
| 12×32 | $11,471 |
| 12×34 | $12,062 |
| 12×36 | $12,656 |
| 12×38 | $13,239 |
| 12×40 | $13,832 |
| 12×44 | $15,012 |
| 12×48 | $16,197 |
| 14′ Wide | |
|---|---|
| 14×16 | $8,547 |
| 14×18 | $9,259 |
| 14×20 | $9,975 |
| 14×22 | $10,654 |
| 14×24 | $11,338 |
| 14×26 | $12,018 |
| 14×28 | $12,700 |
| 14×30 | $13,382 |
| 14×32 | $14,063 |
| 14×34 | $14,745 |
| 14×36 | $15,423 |
| 14×40 | $16,785 |
| 14×44 | $18,150 |
| 14×48 | $19,511 |
| 16′ Wide | |
|---|---|
| 16×20 | $16,780 |
| 16×22 | $17,910 |
| 16×24 | $19,044 |
| 16×26 | $20,173 |
| 16×28 | $21,303 |
| 16×30 | $22,433 |
| 16×32 | $23,563 |
| 16×34 | $24,694 |
| 16×36 | $25,823 |
| 16×40 | $28,085 |
| 16×44 | $30,345 |
| 16×48 | $32,612 |
Utility is the key with the Standard Workshop Shed Kit. Whether it’s keeping your garden tools rust-free or keeping holiday decorations out of the way, this outdoor shed kit is hard to beat. We designed this prefab shed kit to provide basic storage functionality at a great price.
The Standard Workshop Shed Kit is delivered complete with:
This prefab shed kit has an A-frame roof design with a 5/12 pitch and 4” overhangs on the eaves. It comes with a set of double doors for easy access (wood doors with engineered wood siding or fiberglass doors with vinyl siding). Two 18×27 screened windows help to bring natural light into the shed.
All of our outdoor shed kits are built in beautiful Lancaster County. We offer workshop shed kits for sale in PA, NJ, NY, CT, DE, MD, VA, WV, and beyond.
Not sure if this prefab shed kit is for you? Browse our full line of shed kits to compare your options!
All our prefab shed kits come unfinished inside. Many folks use their outdoor shed kits “as-is” after construction, but some choose to finish the interior.
Since our prefab shed kit walls and floors are built from studs and sheeting (just like your house), you can finish the interior however you’d like. While not included in the kit, you can add paneling, trim, paint, and/or flooring to create just the right atmosphere. Bring your outdoor shed kit to life!
Here are some completed prefab shed kit examples to inspire your own building. Hover over any outdoor shed kit image and click the “heart” icon to save it to your personal “My Saved Photos” gallery. You can log in here to view your personal gallery at any time.

6′ wide shed – 8′ 10″ high
8′ wide shed – 9′ 3″ high
10′ wide shed – 9′ 8″ high
12′ wide shed – 10′ 4″ high
14′ wide shed – 10′ high
15’6″ wide shed – 11′ 4″ high

Standard Wooden Door
6′ wide shed = 3ft Single Door
8′ wide shed = 4ft Double Door
10′ wide shed = 5ft Double Door
12′ wide shed = 6ft Double Door
14′ wide shed = 6ft Double Door
16′ wide shed = 6ft Double Door

Fiberglass Door
6′ wide shed = 3ft Single Door
8′ wide shed = 4ft 6in Double Door
10′ wide shed = 5ft Double Door
12′ wide shed = 6ft Double Door
14′ wide shed = 6ft Double Door
16′ wide shed = 6ft Double Door

2 – 18×27 windows with screen and shutters
Create the building of your dreams by customizing a design in 3D. You can also call us at 717-442-3281. We're here to assist you!