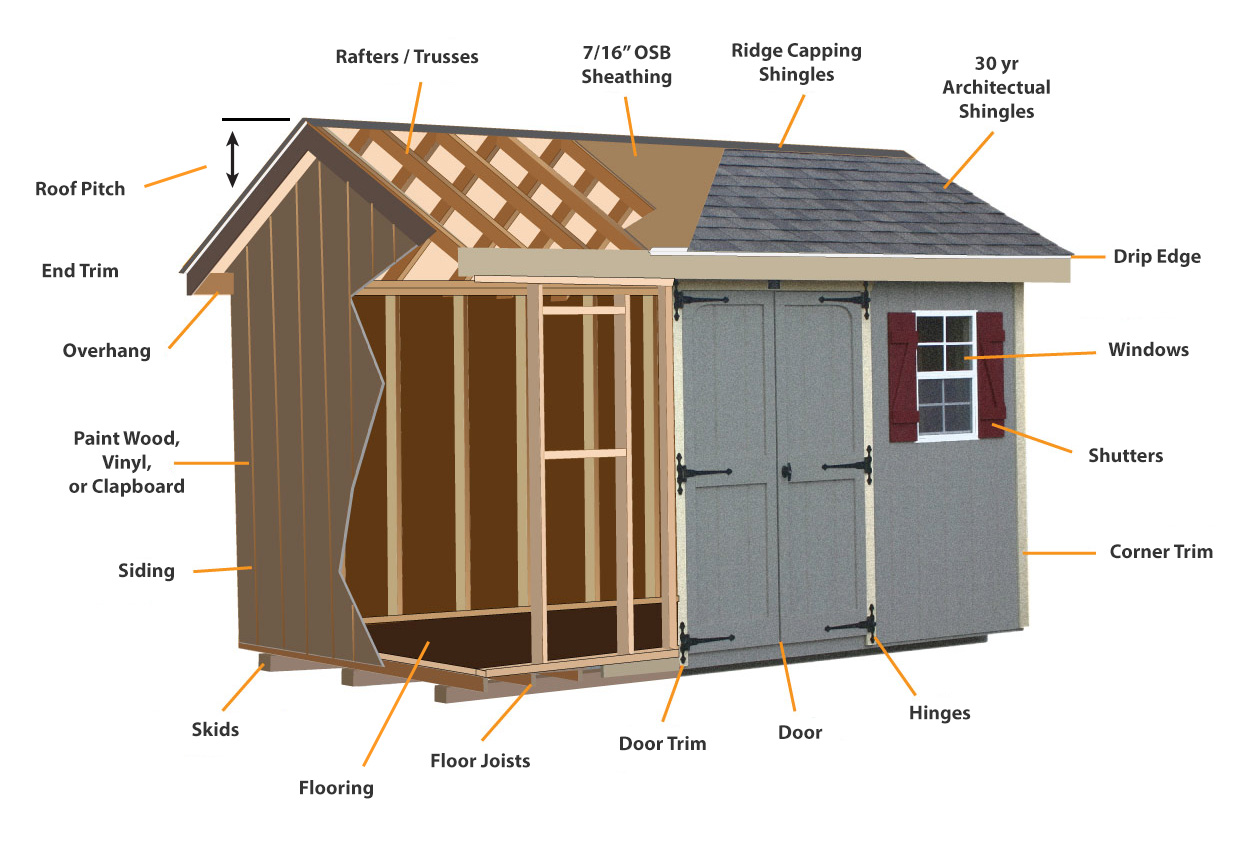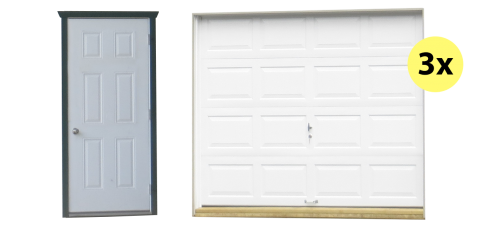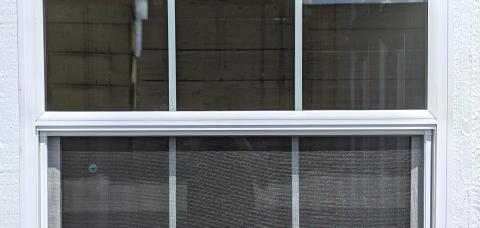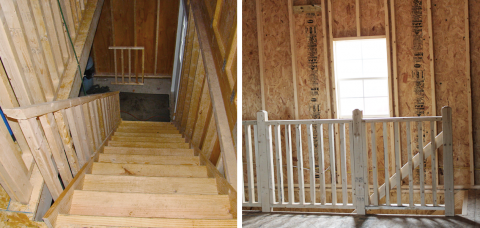Be the first to know!
Join our list to be notified of new buildings and other discounts.
(*You can unsubscribe at any time.)
Join our list to be notified of new buildings and other discounts.
(*You can unsubscribe at any time.)
The Attic Workshop Three-Car Garage gives you room to spread out! The ground level of this 3-car garage with loft space gives you room for your vehicles, and you can use the loft as a creator’s corner, a home gym, or even just a place for extra storage.
Engineered wood provides a durable and aesthetically-pleasing siding for the Attic Workshop Three-Car Garages. The engineered wood siding covering our attic 2-car garages is known as SmartSide® (or Smart Panel T1-11).
Engineered wood is incredibly durable and is the most affordable siding option for the Attic Workshop Three-Car Garage. Engineered wood siding is known for its weather and impact resistance (as seen in this video). SmartSide®. Plus, it comes with an excellent 5/50-year warranty. This siding option is a top pick, even over traditional wooden siding.
Get started by viewing our list of paint color options to help narrow your ideal color match. Enjoy choosing the perfect color to complete your Attic Workshop Three-Car Garage!
| 20×36 $39,213 |
24×40 $46,362 |
28×48 $63,987 |
| 20′ Wide | |
|---|---|
| 20×36 | $39,213 |
| 20×38 | $40,408 |
| 20×40 | $41,600 |
| 20×42 | $42,792 |
| 20×44 | $43,986 |
| 20×46 | $45,178 |
| 20×48 | $47,290 |
| 20×50 | $48,483 |
| 24′ Wide | |
|---|---|
| 24×36 | $43,695 |
| 24×38 | $45,029 |
| 24×40 | $46,362 |
| 24×42 | $47,696 |
| 24×44 | $49,031 |
| 24×46 | $50,362 |
| 24×48 | $52,620 |
| 24×50 | $53,891 |
| 24×52 | $55,225 |
| 24×54 | $56,559 |
| 24×56 | $57,893 |
| 24×58 | $59,225 |
| 24×60 | $60,557 |
| 28′ Wide | |
|---|---|
| 28×36 | $53,260 |
| 28×38 | $55,302 |
| 28×40 | $57,344 |
| 28×42 | $58,746 |
| 28×44 | $60,141 |
| 28×46 | $61,539 |
| 28×48 | $63,987 |
| 28×50 | $65,383 |
| 28×52 | $66,778 |
| 28×54 | $68,177 |
| 28×56 | $69,577 |
| 28×58 | $70,977 |
| 28×60 | $72,377 |
| 32′ Wide | |
|---|---|
| 32×36 | $60,171 |
| 32×38 | $61,605 |
| 32×40 | $63,040 |
| 32×42 | $64,471 |
| 32×44 | $65,907 |
| 32×46 | $67,340 |
| 32×48 | $69,826 |
| 32×50 | $71,259 |
| 32×52 | $72,694 |
| 32×54 | $74,127 |
| 32×56 | $75,564 |
| 32×58 | $76,993 |
| 32×60 | $78,431 |
Vinyl siding represents our virtually maintenance-free siding option. Yes, that means the Attic Workshop Three-Car Garage would require only simple and occasional maintenance. Get ready to enjoy the classic, low-maintenance, and protective beauty of our Double 4” Dutchlap vinyl siding!
The primary strength of vinyl lies in its weather and rot resistance. The high-grade vinyl compounds used in the Attic Workshop Three-Car Garage’s siding shield it from moisture, mildew, and other risks of deterioration. Plus, the possibility of the vinyl siding colors fading due to prolonged sunlight exposure is decreased by adding UV inhibitors.
The vinyl siding encasing the walls of our Attic Workshop Three-Car Garage gives the appearance of natural wood with its weathered wood grain texture. You can clean vinyl with a pressure washer or soap and water. Our Vinyl three-car garage with loft siding comes with a 50-year warranty.
| 20×36 $47,328 |
24×40 $56,013 |
28×48 $79,186 |
| 20′ Wide | |
|---|---|
| 20×36 | $47,328 |
| 20×38 | $48,789 |
| 20×40 | $50,251 |
| 20×42 | $51,714 |
| 20×44 | $53,174 |
| 20×46 | $54,638 |
| 20×48 | $57,013 |
| 20×50 | $58,475 |
| 24′ Wide | |
|---|---|
| 24×36 | $52,752 |
| 24×38 | $54,322 |
| 24×40 | $56,013 |
| 24×42 | $57,640 |
| 24×44 | $59,269 |
| 24×46 | $60,895 |
| 24×48 | $63,436 |
| 24×50 | $65,001 |
| 24×52 | $66,627 |
| 24×54 | $68,253 |
| 24×56 | $69,876 |
| 24×58 | $71,509 |
| 24×60 | $73,135 |
| 28′ Wide | |
|---|---|
| 28×36 | $66,017 |
| 28×38 | $68,584 |
| 28×40 | $71,153 |
| 28×42 | $72,900 |
| 28×44 | $74,650 |
| 28×46 | $76,401 |
| 28×48 | $79,186 |
| 28×50 | $80,933 |
| 28×52 | $82,681 |
| 28×54 | $84,429 |
| 28×56 | $86,177 |
| 28×58 | $87,928 |
| 28×60 | $89,675 |
| 32′ Wide | |
|---|---|
| 32×36 | $74,345 |
| 32×38 | $76,143 |
| 32×40 | $77,945 |
| 32×42 | $79,742 |
| 32×44 | $81,544 |
| 32×46 | $83,344 |
| 32×48 | $86,184 |
| 32×50 | $87,983 |
| 32×52 | $89,784 |
| 32×54 | $91,583 |
| 32×56 | $93,383 |
| 32×58 | $95,183 |
| 32×60 | $96,984 |
The Attic Workshop Three-Car Garage gives you the room to breathe with its extra level. There is space in this three-car garage with loft space for your cars, storage, and even for a workshop.
You can easily access The Attic Workshop Three-Car Garage with its three 9×7 raised panel garage doors and its 3’ pre-hung single door. This 3-car garage with a loft has an 8/12 roof pitch and a 12” overhang on all sides. It also includes two o30x40” insulated windows with screens, shutters, and trim. The loft is accessible with a 36” full stairway with a rough wood safety rail.
The Attic Workshop Three-Car Garage is customizable! Turn your 3-car garage with loft space into a sunfilled room by adding dormers. Take a look at all of our customization options here!
Our Attic Workshop Three-Car Garages are carefully constructed in beautiful Lancaster County, PA. We offer 3-car garages with lofts for sale in PA, NJ, NY, CT, DE, MD, VA, WV, and the surrounding area.
Our Legacy 2-Story Workshop Three-Car Garage is an excellent option for a 3-car garage with extra room. If you are looking for a more basic 3-car garage, take a look at our Single-Story Workshop Three-Car Garage.
All our Attic Workshop Three-Car Garages’ interiors arrive like a clean slate, ready for any use you desire. The interior shell is empty; however, unique customizations are always available. We will be happy to add a loft or shelving upon request.
You can bring your Attic Workshop Three-Car Garage to life! Since our Attic Workshop Three-Car Garages are built from studs and sheeting (just like your house), the interior can be easily remodeled to your liking (we do not offer interior finishing services). Paneling, trim, paint, and flooring can help to create just the right atmosphere!
Here are some Attic Workshop Three-Car Garage examples to inspire your exterior design. Hover over any Attic Workshop Three-Car Garage image and click the “heart” icon to save it to your personal “My Saved Photos” gallery. You can log in here to view your gallery at any time.

20′ Attic – 15′ 7″ high
22′ Attic – 16′ 2″ high
24′ Attic – 18′ 4″ high
26′ Attic – 17′ 7″ high
28′ Attic – 18′ 2″ high
30′ Attic – 18′ 10″ high
32′ Attic – 19′ 9″ high

Prehung 3ft single door and 3 – 9×7 Raised Panel garage doors with no glass

2 – 30×40 insulated windows with screens and shutters

36in the full stairway with rough wood safety railing
Create the building of your dreams by customizing a design in 3D. You can also call us at 717-442-3281. We're here to assist you!