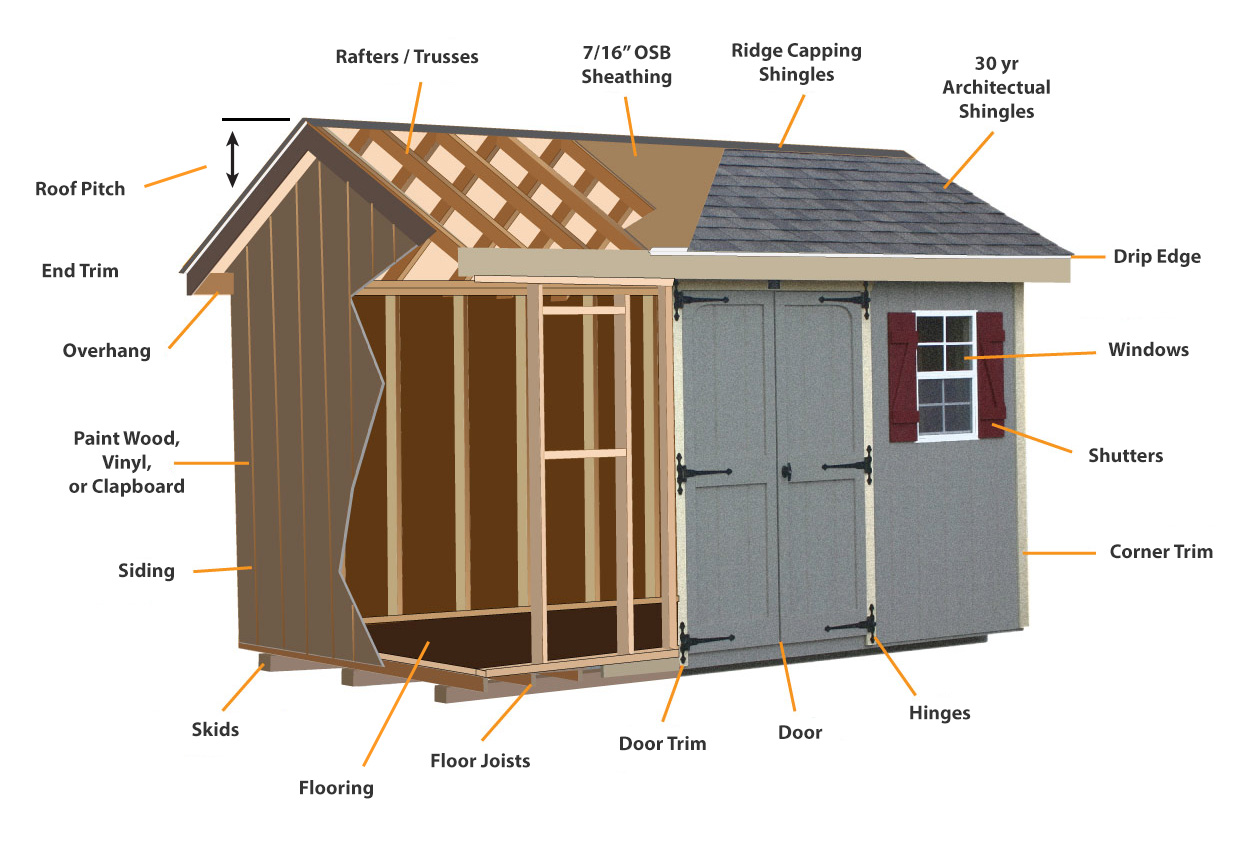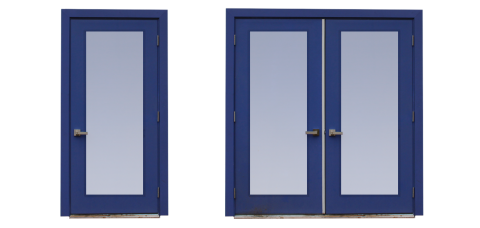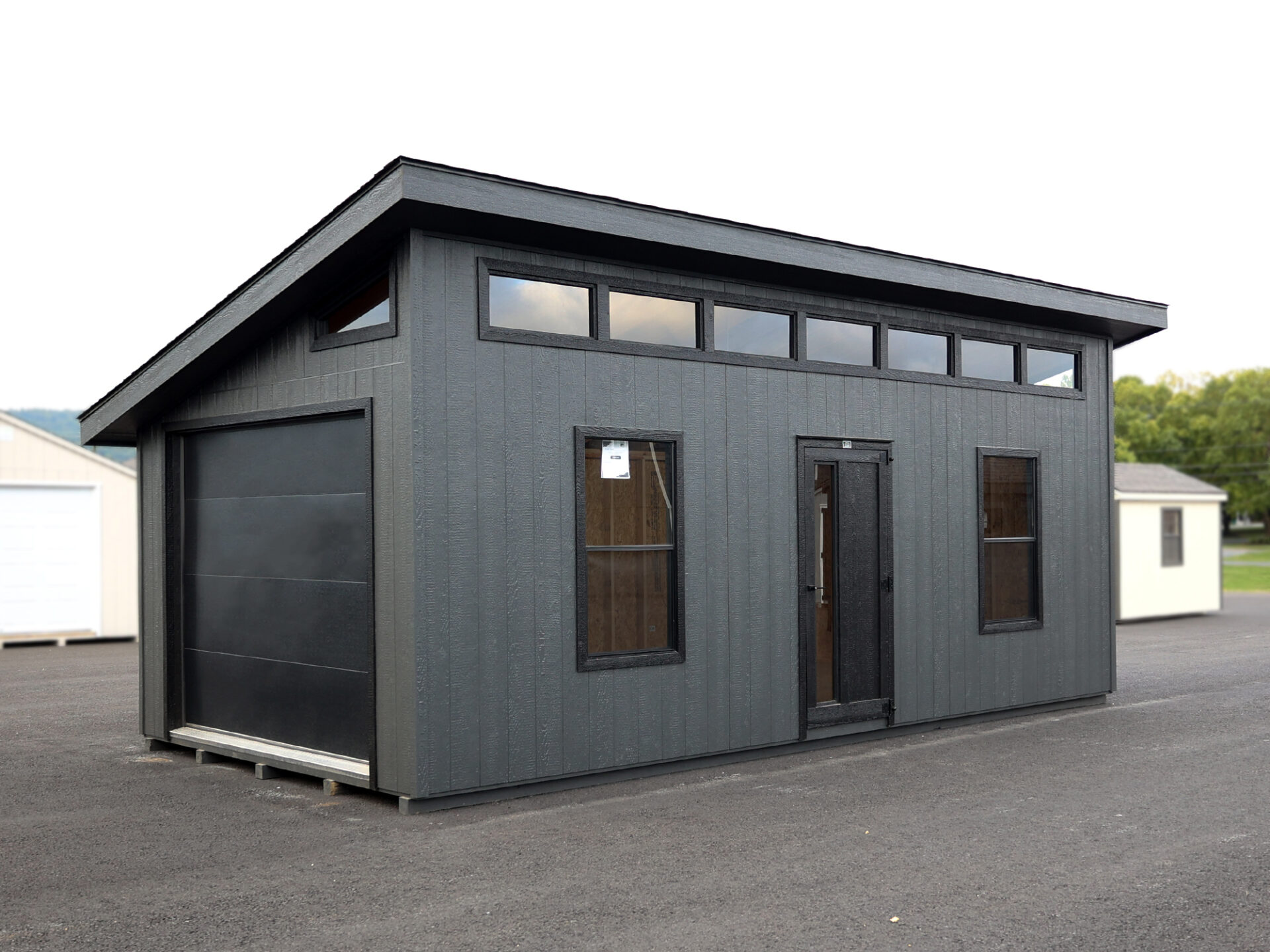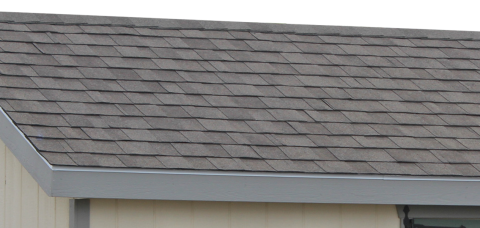Be the first to know!
Join our list to be notified of new buildings and other discounts.
(*You can unsubscribe at any time.)
Join our list to be notified of new buildings and other discounts.
(*You can unsubscribe at any time.)
The Lancaster Modern Garage redefines modern design, offering a sleek exterior paired with stylish glass doors and additional gridless windows that invite natural light into the space. This garage isn’t just a structure—it’s an elegant solution for your storage needs. Whether you’re looking to store vehicles, tools, or seasonal items or seeking a functional office, workshop, or home gym space, the Lancaster Modern Garage offers ample room to accommodate it all. Designed to be both practical and visually striking, this premium prefab garage combines style with affordability, making it an excellent investment compared to other options on the market. Our experienced team will work closely with you to create a garage that perfectly fits your storage and workspace requirements.



Engineered Vertical Grooved siding is an excellent choice for the Lancaster Modern Garage, offering both durability and visual appeal. This siding is made from engineered wood, specifically SmartSide® (or Smart Panel T1-11), known for its strength and reliability.
Not only is SmartSide® a cost-effective option for your garage, but it also boasts exceptional weather and impact resistance (as seen here). Backed by a 5/50-year warranty, it far outperforms traditional wooden siding, ensuring your garage maintains its quality and appearance for years to come.
The possibilities for customization are endless with engineered wood siding. Choose from a wide array of colors to create the perfect finish for your Lancaster Modern Garage. Explore our paint color list to find the shade that suits your style!
| 10×16 $8,719 |
12×18 $10,150 |
14×34 $19,026 |
| 10′ Wide | |
|---|---|
| 10×16 | $8,719 |
| 10×18 | $9,160 |
| 10×20 | $9,618 |
| 10×22 | $10,198 |
| 10×24 | $10,789 |
| 10×26 | $11,431 |
| 10×28 | $11,999 |
| 12′ Wide | |
|---|---|
| 12×18 | $10,150 |
| 12×20 | $10,692 |
| 12×22 | $11,420 |
| 12×24 | $12,004 |
| 12×26 | $12,803 |
| 12×28 | $13,330 |
| 12×30 | $14,208 |
| 12×32 | $14,849 |
| 12×34 | $15,629 |
| 12×36 | $16,418 |
| 12×38 | $17,075 |
| 12×40 | $17,733 |
| 12×44 | $19,049 |
| 12×48 | $20,408 |
| 14′ Wide | |
|---|---|
| 14×18 | $12,158 |
| 14×20 | $13,118 |
| 14×22 | $13,874 |
| 14×24 | $14,750 |
| 14×26 | $15,512 |
| 14×28 | $16,410 |
| 14×30 | $17,178 |
| 14×32 | $18,098 |
| 14×34 | $19,026 |
| 14×36 | $19,804 |
| 14×40 | $21,364 |
| 14×44 | $22,925 |
| 14×48 | $24,486 |
The Lancaster Modern Garage is a versatile space designed to suit a variety of needs. While garages are traditionally used for vehicle storage, the this Modern Garage offers so much more. Whether you need a workshop, a dedicated space for hobbies, or even a stylish gym area, this garage provides the flexibility you need to make it your own.
This modern garage design stands out with its sleek single-slope roof featuring a 3/12 pitch, complemented by a 12-inch overhang at the back and a 16-inch overhang at the front. The front high wall includes 7-35″ transom-style gridless windows, allowing natural light to pour into the space. A 3’x78″ modern 1/4 lite glass entry door adds a touch of elegance, while two additional 30×54″ gridless windows with screens ensure proper ventilation and brightness inside.
To help stay organized, many of our clients opt for built-in shelving, perfect for storing tools, seasonal items, or supplies. If you’re looking to customize your garage with shelving or other features, we’re here to create a design that works for your specific storage and workspace needs. The Lancaster Modern Garage is more than just a storage space—it’s a practical and stylish addition to your property.
Each Lancaster Modern Garage is delivered as a blank canvas, ready for you to customize. We can include shelving or workbenches during construction to suit your needs, or you can take charge of the interior design to make it uniquely yours. Built with studs and sheeting like a traditional home, these garages are easy to remodel. Add paneling, trim, paint, or flooring to create the perfect space for your needs and style. Transform your Lancaster Modern Garage into a space that works perfectly for you!
Explore our Lancaster Modern Garage examples to spark ideas for your design. Simply hover over any image and click the heart icon to save it to your personal “My Saved Photos” gallery. You can log in here anytime to view and revisit your saved favorites.


3’x78″ Modern 1/4 lite glass wooden entry door

9×7 Steel back insulated flush panel garage door

Two 30×54 Gridless Windows With Screens, Two Trapezoid Windows, and Gridless Transom Windows On The Front High Wall

Architectural Shingle Roof

STOCK#: 10173
Original price was: $12,004.00.$11,643.88Current price is: $11,643.88.
STOCK#: 10162
Original price was: $14,423.36.$13,702.19Current price is: $13,702.19.
STOCK#: 10154
Original price was: $6,989.40.$6,639.93Current price is: $6,639.93.
STOCK#: 10153
Original price was: $6,839.40.$6,497.43Current price is: $6,497.43.Create the building of your dreams by customizing a design in 3D. You can also call us at 717-442-3281. We're here to assist you!