Be the first to know!
Join our list to be notified of new buildings and other discounts.
(*You can unsubscribe at any time.)
Join our list to be notified of new buildings and other discounts.
(*You can unsubscribe at any time.)

If you’re planning to buy or build a garage in North Carolina, it’s important to understand the garage permits in NC to ensure your project is compliant with local building codes and zoning regulations. In North Carolina, permits are generally required for various types of garage construction, including detached garages, garage additions, and even for running electricity to an existing structure. The permit process ensures that your garage is safe, properly constructed, and suitable for its intended use.
Below is a detailed guide to help you understand the various steps involved in obtaining the necessary permits for your garage project in Massachusetts. In the meantime, if you’d like to explore the garage models we offer or design your own with our 3D Builder, feel free to visit our Garage Page or 3D Building Page.
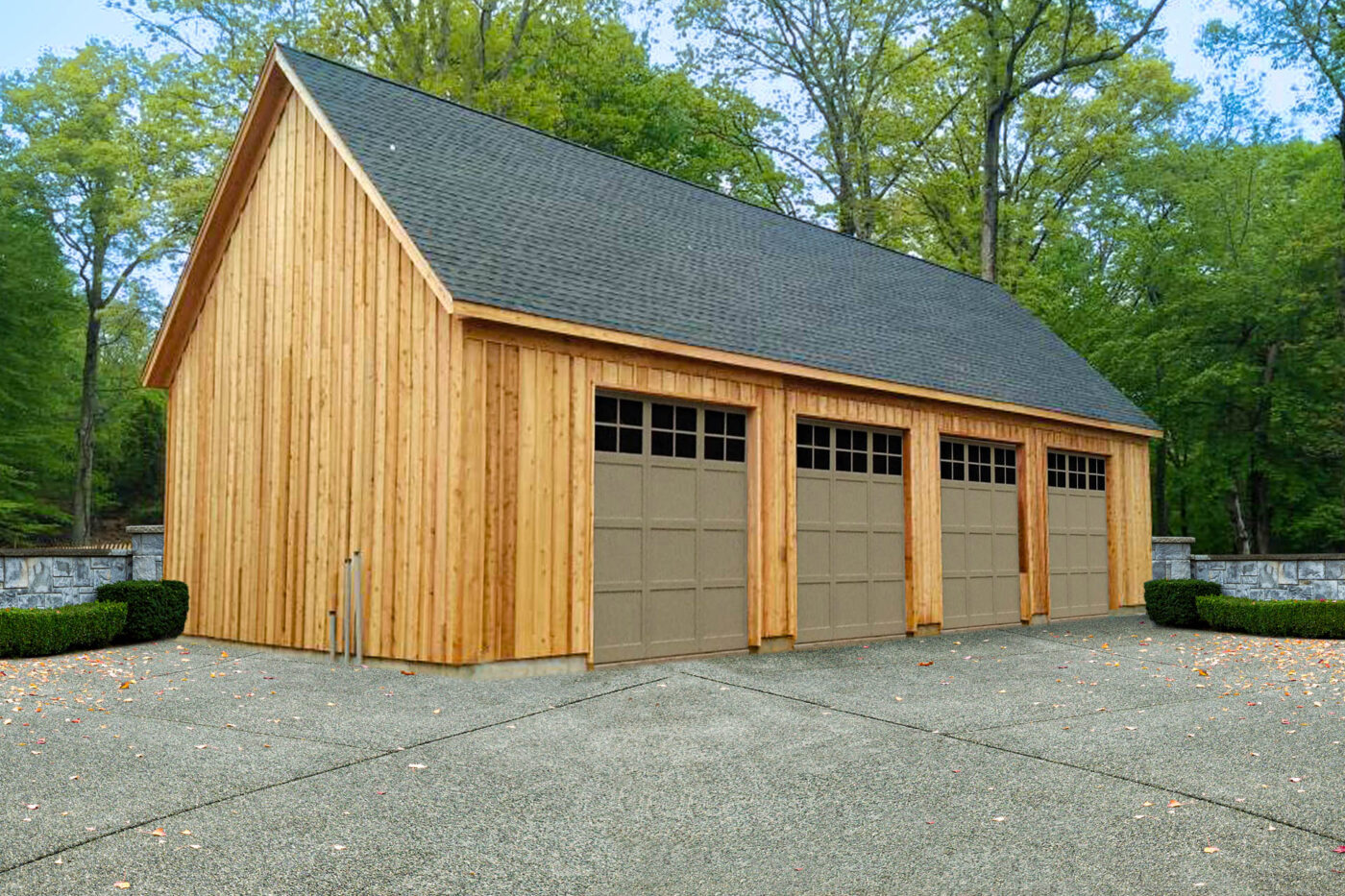
In North Carolina, a building permit is generally required for most garage construction projects, whether you’re building an attached or detached garage. This applies to both new constructions and the installation of prefabricated or portable garages.
Even if you’re opting for a pre-built structure, a permit is often necessary before it’s placed on your property. The permit process helps ensure the structure meets local zoning laws, safety codes, and other regulatory requirements. It’s important to check with your local city or county government to confirm specific permit requirements, as rules can vary by location.

In North Carolina, you can usually build a garage or accessory building without a building permit if it does not exceed 12 feet in any dimension (length, width, or height).
Some municipalities also set a maximum area limit of 144 square feet for permit-free structures. However, even if a building permit isn’t required, you’ll often still need a zoning permit to ensure the structure complies with local setback, height, and property coverage regulations.
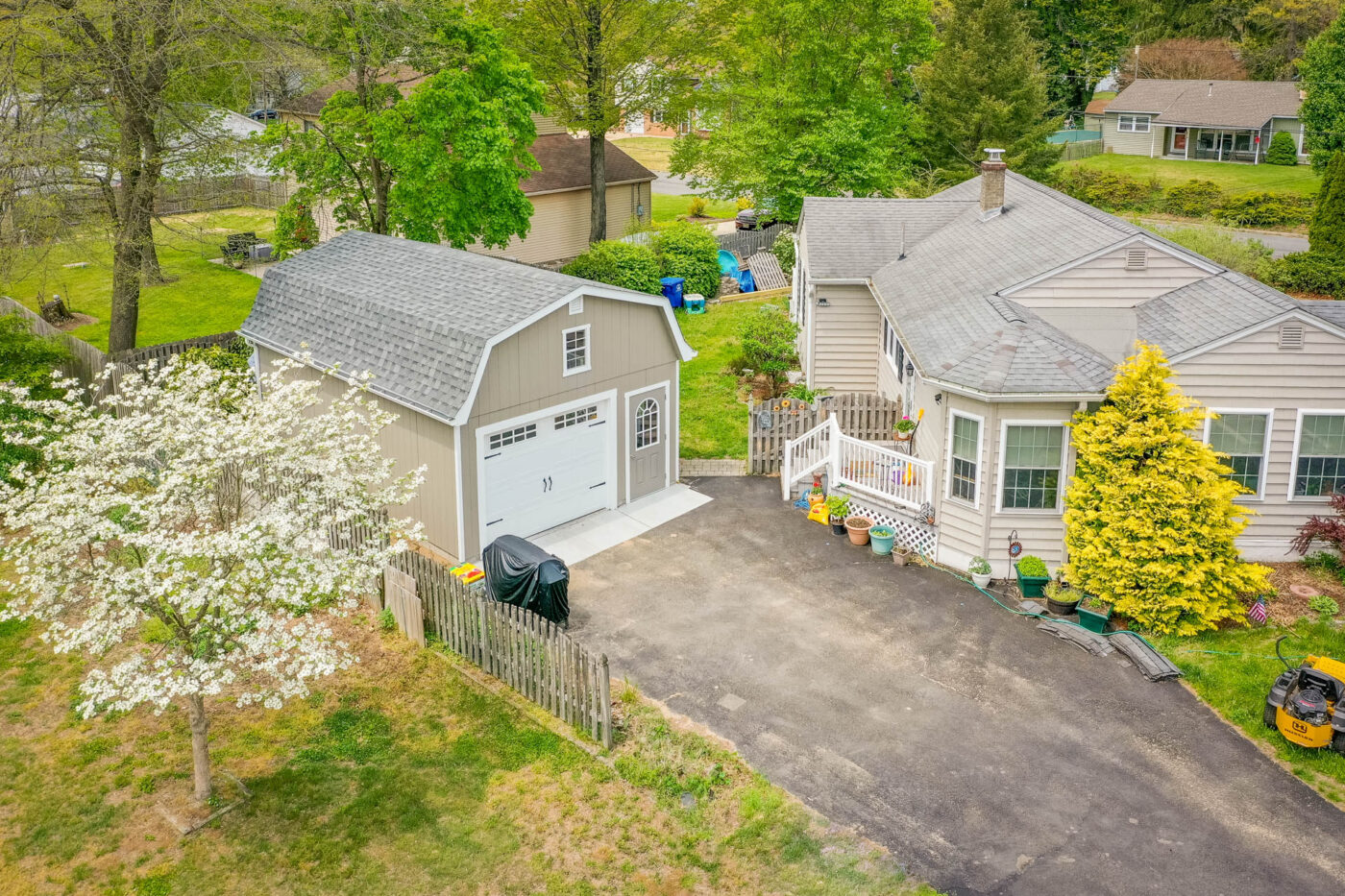
Yes, in North Carolina, you generally need a permit to run electricity to your garage.
This applies to new installations or changes to existing wiring. Homeowners can do the work themselves on their primary residence, but they still need permits and inspections. Some minor replacements (like switches or outlets of the same type) may not require a permit. Always check with your local building department, as local rules and fees may vary.

As with most states in the U.S., building permit requirements in North Carolina can vary depending on the county. Each county in NC has its own regulations and building codes. Below, we’ve outlined the permit requirements for several key counties in North Carolina to help you understand what’s needed for your construction project.
| Counties | Websites |
|---|---|
| Wake County | Department of Inspections & Permits |
| Durham County | Department of Building Inspections |
| Mecklenburg County | Department of Building Permits |
| Brunswick County | Department of Permits & Development Brunswick County: Do I Need A Permit? |
| Gaston County | Permit Applications |
| Pitt County | Pitt County Permit Requirements |
| Iredell County | Department of Planning & Development |
| Dare County | Department of Building Permits |
In Wake County, a building permit is required for accessory structures larger than 12 feet in any dimension, including detached garages.
Smaller structures may still need a Land Use Permit. You’ll need to submit a site plan, building plans, and, if applicable, insurance documents or an exemption form for contractors. For detailed instructions, visit the Wake County Planning & Zoning website.
Yes, in Durham County, North Carolina, you are required to obtain a building permit to construct a garage, whether it’s attached or detached.
Structures over 12 feet on any side must include structural drawings and a plot plan. While professional engineers are not required for the drawings, they must comply with NC State Building Code. More information can be found through Durham’s Planning Department.
Yes, in Mecklenburg County, NC, you generally need a permit to build a garage. The specific requirements depend on the garage’s size, design, and features.
A building permit is required if any dimension of the garage exceeds 12 feet, or if it includes features like electricity, plumbing, HVAC, or living space. Even for smaller garages (12 feet or less), a zoning permit is still required. All garages must comply with local zoning regulations, and larger or more complex structures require a plan review
Yes, you typically need a permit to build a garage in Brunswick County, North Carolina.
Any structure over 12 feet in any dimension requires an Accessory Structure Building Permit, and all new structures—regardless of size—must have a Zoning Development Permit. If you plan to add electrical, plumbing, or HVAC, additional permits are required. Fees vary based on the size of the garage, starting at $100 for structures 400 sq ft or less.
If you’re planning to build a garage in Gaston County, NC—whether it’s attached to your home or a standalone structure—you’ll need to get a building permit before starting construction.
Whether it’s attached or detached, the county requires a building permit before starting construction. If you’re adding electrical, plumbing, or HVAC, you’ll also need separate trade permits. Applications can be submitted through Gaston County’s online portal, and if you’re unsure where to start, the Building & Development Services team is just a call away at 704-866-3155.
It’s always a good idea to check with them directly to make sure your garage project is on the right track.
In Pitt County, NC, building a garage typically requires obtaining a permit from the local authorities to ensure compliance with zoning and safety regulations.
Permits are necessary for new construction, additions, and the installation of pre-constructed buildings. The permit fee for a garage is $300 for structures up to 400 square feet and $500 for those over 400 square feet. If your property uses a septic system, you must have an approved Improvement and Authorization to Construct Permit.
If you have further questions or need assistance, you can contact the Pitt County Permitting Center at (252) 902-3150
Yes, in Iredell County, NC, you generally need a permit to build a garage. This includes obtaining both a zoning permit and a building permit.
The zoning permit ensures the structure complies with setback requirements, while the building permit involves submitting plans and undergoing inspections to meet building codes. Some exceptions exist, such as for structures under $40,000 that don’t involve plumbing, electrical, or HVAC work, but this typically does not apply to garages. To begin the permitting process, check your property’s zoning jurisdiction and contact the Central Permitting Division.
For more details, visit their office or call 704-878-3113.
In Dare County, North Carolina, you are generally required to obtain a building permit before constructing a garage.
If your property is located within the town limits of one of Dare County’s incorporated municipalities—such as Duck, Kill Devil Hills, Kitty Hawk, Manteo, Nags Head, or Southern Shores—you must obtain your building permit from the respective town’s planning or building department. Each municipality has its own permitting process and requirements.
For properties in the unincorporated areas of Dare County, permits are issued by the Dare County Planning Department.
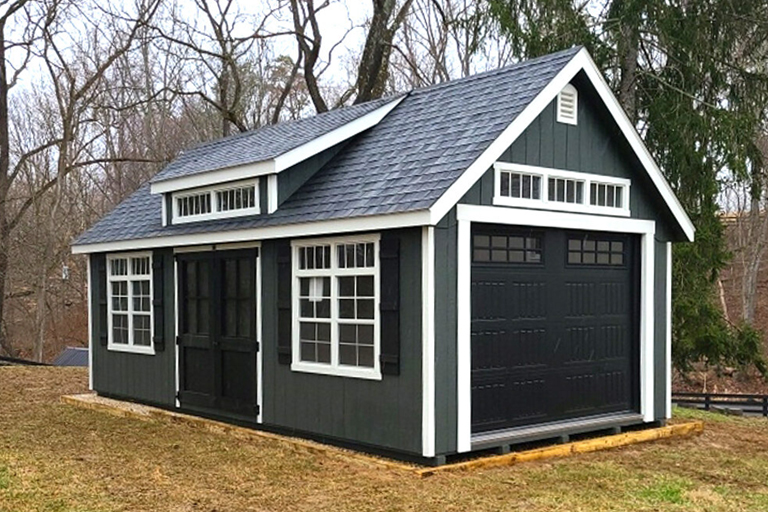
In North Carolina, constructing a garage usually requires a permit, but the specific requirements can vary greatly by city or county.
Although the North Carolina State Building Code offers general guidelines, local regulations may impose additional rules or requirements. Below are the top 10 cities in North Carolina, along with links to their building department websites, where you can find detailed information on permit requirements for building projects, including garages.
| Cities | Websites |
|---|---|
| Charlotte | Department of Building Permits |
| Raleigh | Department of Accessory Structure Permits |
| Greensboro | Building Permit FAQs |
| Durham | Accessory Structures |
| Winston-Salem | Department of Building Permits |
| Fayetteville | Department of Permitting & Inspections |
| Cary | Department of Building Permits |
| Wilmington | Department of Building Permits |
| High Point | Department of Building Permits |
| Concord | Department of Building Permits |
Most garages require a building permit from Mecklenburg County if any dimension exceeds 12 feet.
Additionally, a Zoning Use Permit from the City of Charlotte is required to ensure the garage complies with local zoning rules like setbacks and lot coverage. If the garage includes living space (an Accessory Dwelling Unit or ADU), there are extra rules, such as size limits and ownership requirements. Permits can be applied for through the city’s online portal, and reviews typically take around 10 business days.
The project must comply with local zoning laws and the North Carolina Residential Code.
You’ll need to submit a permit application, a site plan, and construction drawings, and you may also need separate permits for electrical, plumbing, or HVAC work. If the garage is attached, additional structural reviews are required. Homeowners can apply through the City of Raleigh’s online permit portal.
Whether it’s an attached or detached garage, the City requires a residential building permit, and if your project includes electrical, plumbing, or HVAC work, additional trade permits are also needed.
A site plan drawn to scale must be submitted, and depending on the garage type, limited plan review may apply. Permit fees start at $85 and are based on the project’s construction cost. You’ll need to submit your application with the required documents, pay the fees, and schedule inspections as construction progresses.
Garages are considered accessory structures and require a permit from the City-County Inspections Department.
To apply, you’ll need a completed permit application and a site plan showing the garage’s location on your property. The garage must follow zoning rules, including placement behind the main building, minimum setback distances from property lines, and size limitations. Additional permits may be needed if plumbing, electrical, or HVAC systems are included.
In Winston-Salem, NC, constructing a garage requires obtaining a building permit through the city’s GeoCivix system.
You must submit documents like building plans, a site plan, and any additional required materials for review. Ensure the garage meets local setback requirements, and if it includes plumbing, electrical, or HVAC systems, separate trade permits may be needed. After submitting your application, the Inspections Division will review it and notify you of any revisions or approval. During construction, you must schedule inspections to comply with building codes. For more information, visit the City of Winston-Salem’s building permit page.
A permit is required for constructing or modifying a garage in Fayetteville, including new builds, additions, or major alterations.
The process involves submitting a site plan, construction details, and contractor information. Zoning and setback regulations must be followed, with permit fees based on the project’s scope. Inspections are required during construction to ensure compliance with building codes. For further details, you can contact the Fayetteville Permitting & Inspections Division at (910) 433-1612 or visit their website.
In Cary, NC, building a detached garage typically requires a permit, especially if it exceeds 12 feet in any dimension.
To apply for a garage permit, residents must use the Town of Cary’s online portal, where they can submit applications, provide project details, and pay fees. The process involves entering project information, scheduling inspections, and obtaining permit approval electronically. For more assistance, residents can contact the Inspections and Permits Department at (919) 469-4000 or visit the office at 316 N. Academy St. More details are available on the Town of Cary’s website.
To build a garage in Wilmington, NC, you’ll need a building permit issued by the New Hanover County Department of Permits & Inspections.
Permits are required for both attached and detached garages, and you must ensure your project complies with zoning regulations outlined in the city’s Land Development Code, including setbacks and height limits. If your project involves changes to the driveway or access points, a right-of-way permit may also be required. Permit fees vary depending on the project, and it’s important to contact the Zoning Department for guidance on regulations and the Permits & Inspections department for permit applications and fees.
A permit is required to build a garage in High Point, NC, based on the structure’s size.
If any dimension exceeds 12 feet, a Residential Construction Permit is needed; otherwise, a Zoning Compliance Permit will suffice. Electrical, plumbing, or mechanical work requires separate permitting. Plans must be drawn to scale, meet specific formatting standards, and include a plot plan. Projects located in historic districts need a Certificate of Appropriateness, and minor repairs under $15,000 may be exempt from permitting. For full details and assistance, contact the High Point Planning & Development Department.
To build a garage in Concord, NC, you must obtain both a zoning permit from the City of Concord and a building permit from Cabarrus County.
Start by applying for zoning approval through the Accela Citizen Access Portal to ensure your project meets local zoning regulations. Once approved, apply for a building permit with Cabarrus County, providing construction plans and necessary documentation. Garages over 400 sq. ft. or with permanent foundations typically require permits. Both departments may conduct inspections during the process. For help, contact Concord Planning at 704-920-5152 or Cabarrus County Construction Standards at 704-920-2128.

In North Carolina, obtaining a garage permit involves applying through your local city or county building inspections department, which oversees construction and zoning compliance.
You’ll typically need to provide a site plan showing the garage location, detailed construction drawings, property information, and possibly engineered plans for larger or custom structures. Applications can often be submitted online through your county’s permitting portal or in person at the inspections office. Permit fees vary by location and project size. Once approved, inspections will be required at key stages of construction, such as footings, framing, and final completion. Because requirements can differ between counties and municipalities, it’s important to contact your local permitting office for exact steps and documentation needed.

The cost of obtaining a garage permit in North Carolina varies depending on the county and the specifics of your project, such as whether the garage is attached or detached, its size, and the inclusion of electrical, plumbing, or mechanical systems.
Here are some examples from various counties:
Johnston County: $90 for attached garages on new homes. Additions/remodels: $200 for up to 400 sq ft, plus $0.30/sq ft over that. Trades: $75 each. Click to see details.
Currituck County: $0.35/sq ft for detached garages. Trade permits (plumbing, electrical, etc.): $100 each. Click to see details.
Orange County: $0.327/sq ft, $125 minimum. Trades: $125 each. Add’l fees: zoning $50, recovery $10, tech 3%, recycling 5%. Click to see details.
Hoke County: $0.55/sq ft. Electrical: $200 up to 200 amps + $0.25/amp after. Plumbing: $200. Mechanical: $100. Click to see details.
You can usually find garage permit fee details online, but we recommend checking with your local county’s permitting office or website for the most accurate and up-to-date information.
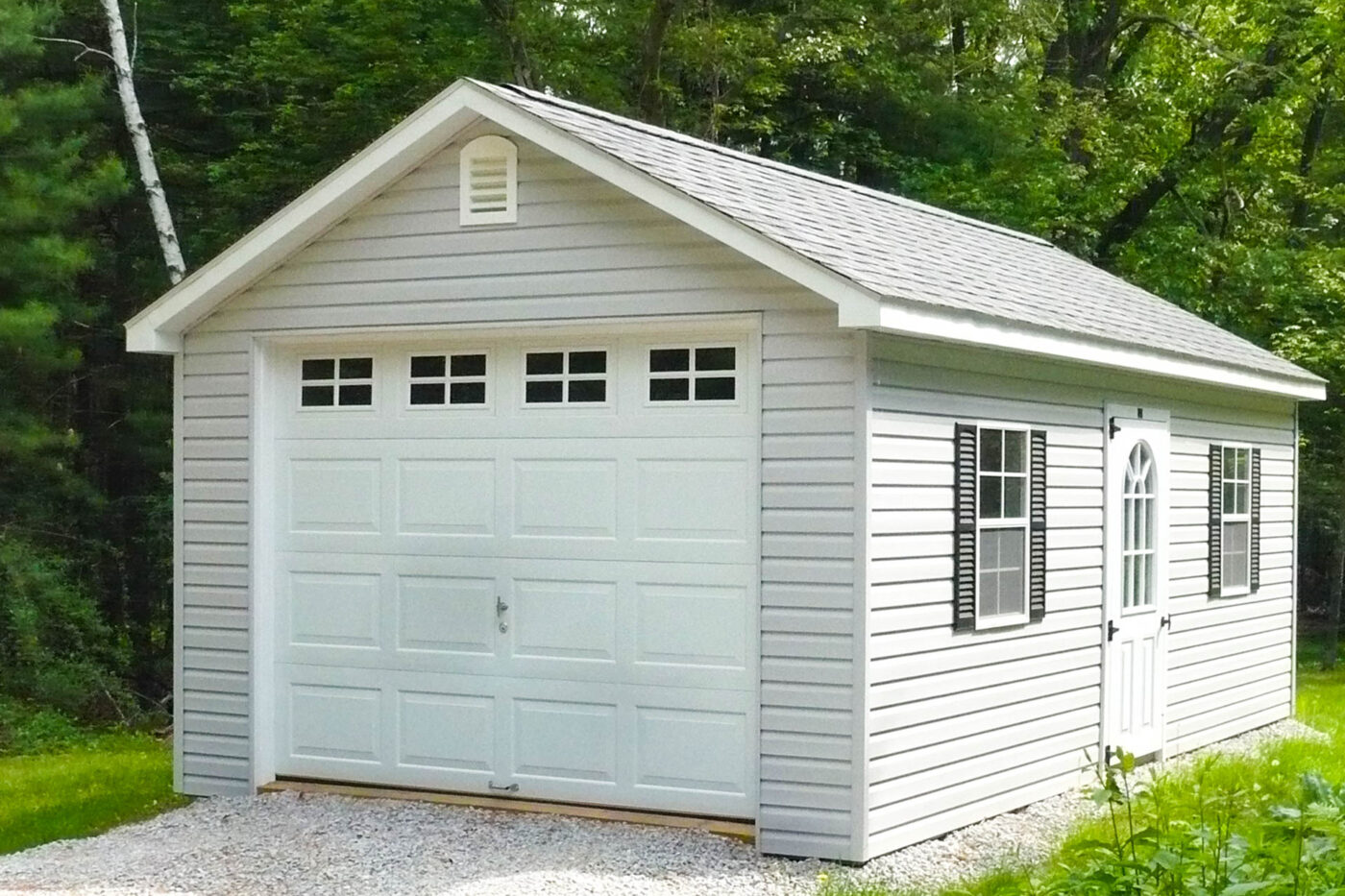
Simple permits may be approved in a few days, while more complex projects, like large additions or new constructions, can take several weeks—sometimes up to 60 days.
Factors like the completeness of your application, the project’s complexity, and the current workload of your local permitting office all influence how long it will take. For example, Franklin County often processes permits in 1–2 business days, while other areas like Raleigh or Durham may take longer due to additional zoning or environmental reviews.
To avoid delays, it’s best to contact your local building department and ensure your application is complete.

In North Carolina, a garage permit generally expires if:
Local regulations may vary, so check with your local permitting department for specific rules.
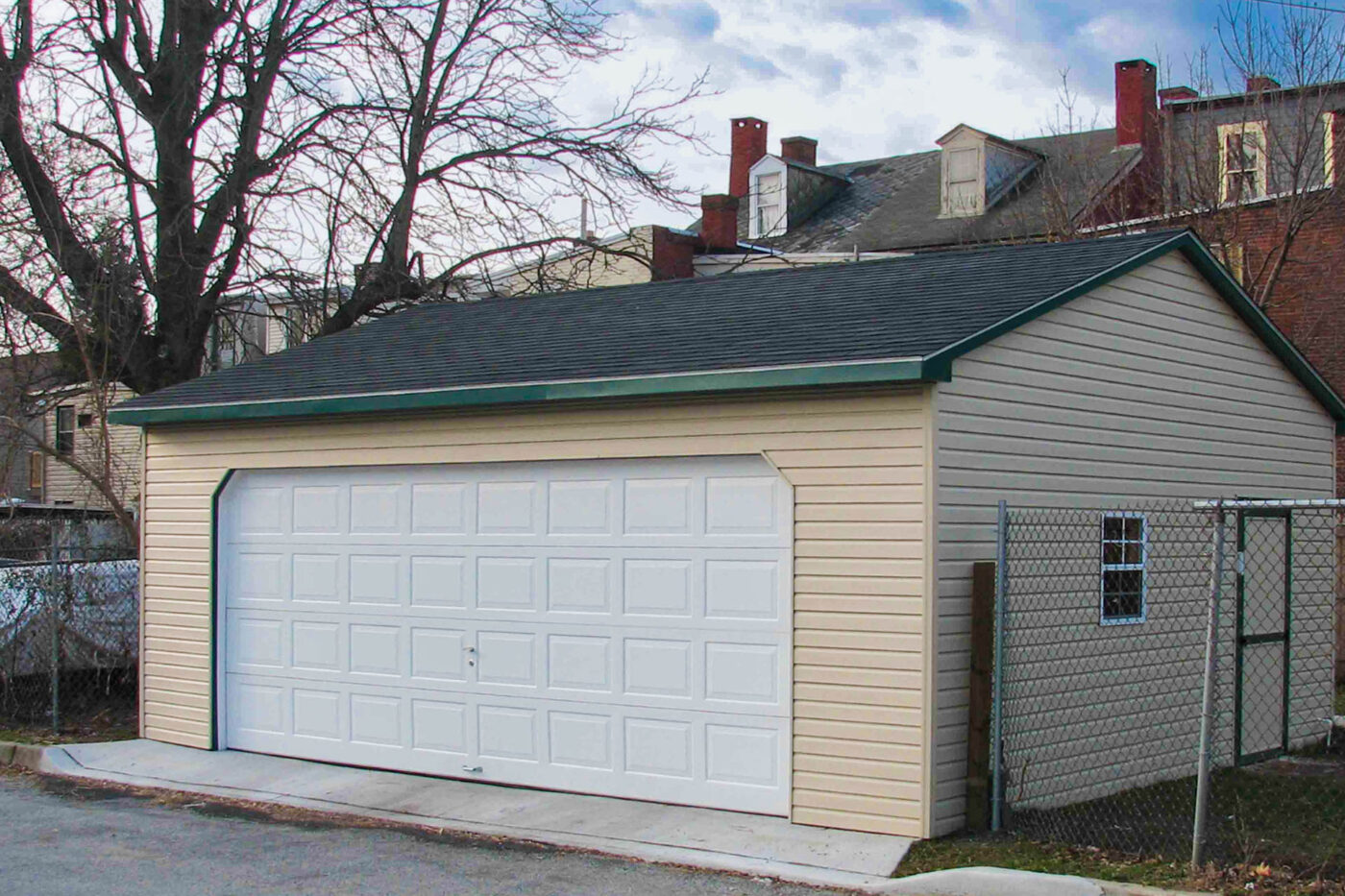
Building without a permit can lead to costly consequences. You could face stop-work orders, fines (often $100–$500 per day), or be required to remove or rebuild the structure. Additionally, unpermitted work can cause problems when selling your home or filing insurance claims.
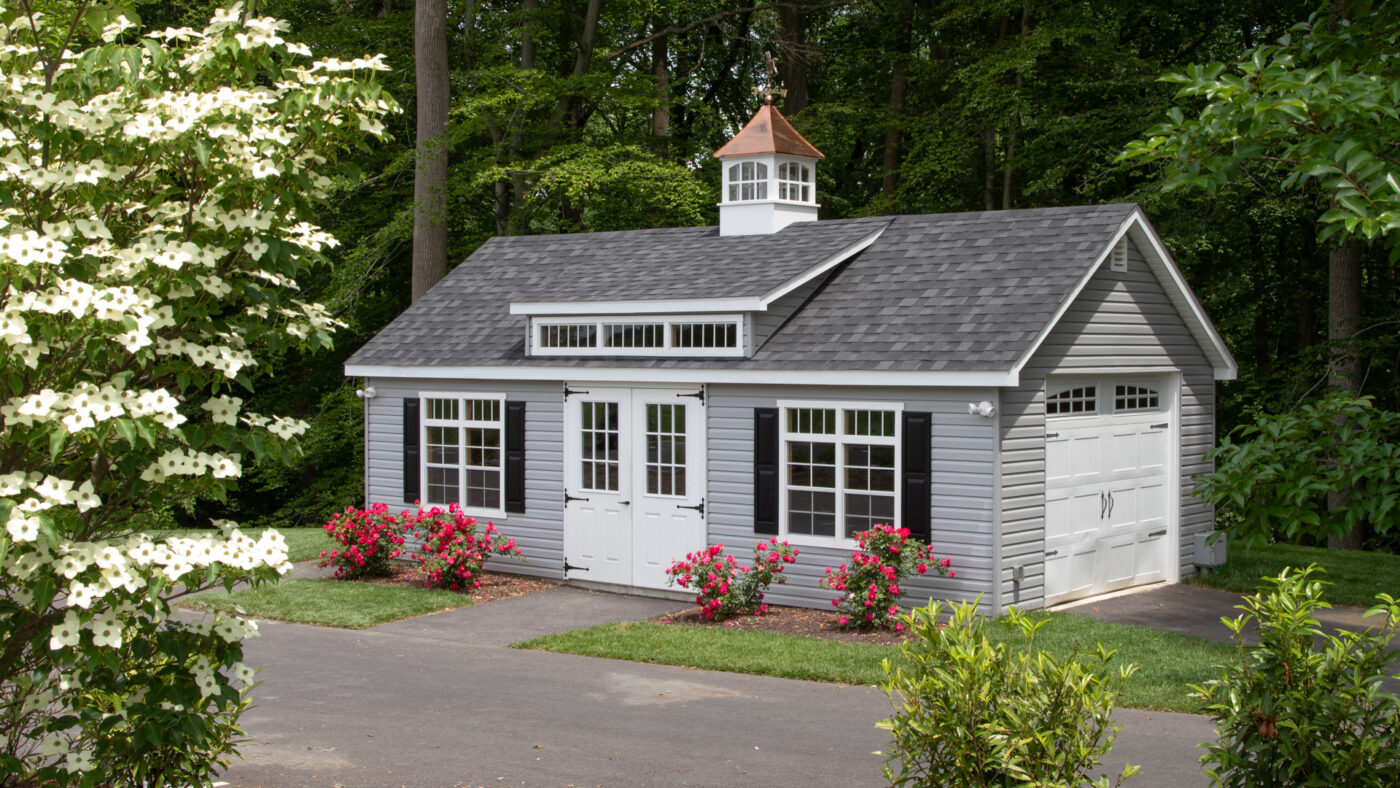
In North Carolina, you’ll usually need a permit to build a garage, especially if it’s over 400 sq. ft. or 12 feet in any direction. You’ll also need to provide a site plan and building plans, and possibly zoning approval. Smaller structures, like portable carports, might not need one. Since rules can vary by location, it’s a good idea to check with your local building office.
Be sure to check with your local building department for any specific requirements for your area!

In summary, if you’re planning to purchase or build a garage in North Carolina, it’s smart to research your local requirements early in the process. Permits not only keep you compliant but also ensure your investment is safe, legal, and protected. Always check with your local building or zoning department to confirm what applies in your area before beginning construction.
Don’t forget, if you’re ready to explore your garage options, our 3D Garage Builder and model pages are always here to help!
Create the building of your dreams by customizing a design in 3D. You can also call us at 717-442-3281. We're here to assist you!