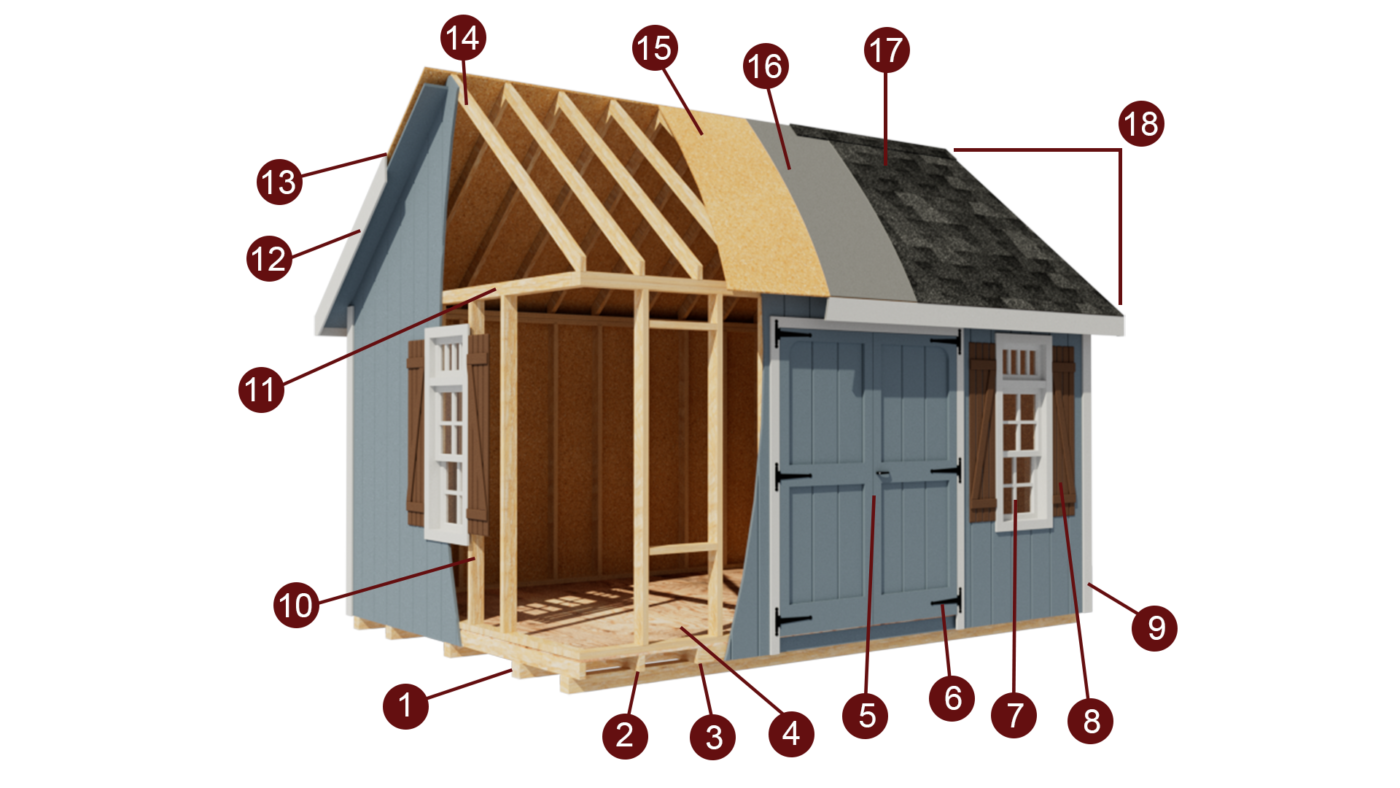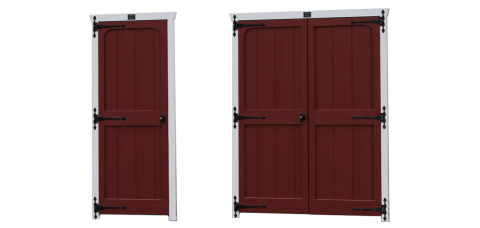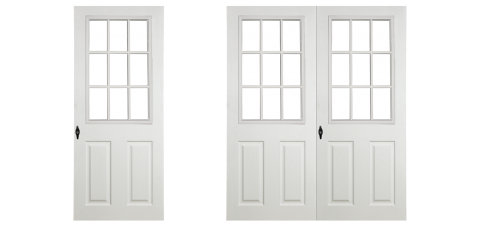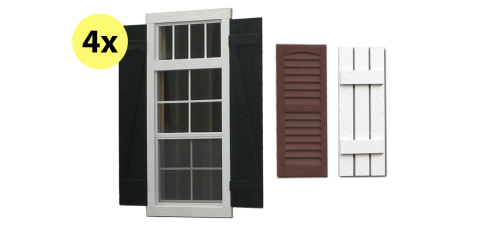Be the first to know!
Join our list to be notified of new buildings and other discounts.
(*You can unsubscribe at any time.)
Join our list to be notified of new buildings and other discounts.
(*You can unsubscribe at any time.)
The Premier Dutch Barn Shed offers the perfect combination of both height and beauty. Out of all our gambrel-style sheds, the addition of a loft pairs the best with the Premier Dutch Barn Shed. Not only does this Dutch garden shed offer maximum interior space, but it also stuns with its stylish Dutch-influenced barn-style roof. For exceptional beauty and overhead storage, choose the Premier Dutch Barn Shed.
Engineered wood provides a reliable Premier Dutch Barn Shed siding. Our dutch garden sheds are available with an engineered wood siding called SmartSide® (or Smart Panel T1-11).
Thanks to its incredible reliability, engineered wood is one of the most popular siding choices. Engineered wood is widely known for its resilient weather and impact resistance (as seen in this video). SmartSide® also comes with an exceptional warranty. Engineered wood siding is also our most affordable siding option.
Paint absorbs into engineered wood effortlessly. Thanks to its great absorption qualities, the color options are limitless. For inspiration check out our wide range of paint color options. Enjoy the personal touch your favorite paint colors add to your Premier Dutch Barn Shed!
Premier Dutch Barn Sheds with engineered wood siding also come with:
| 8×12 $5,262 |
10×16 $7,467 |
12×20 $10,020 |
| 8′ Wide | |
|---|---|
| 8×8 | $4,401 |
| 8×10 | $4,795 |
| 8×12 | $5,262 |
| 8×14 | $5,725 |
| 8×16 | $6,194 |
| 8×18 | $6,659 |
| 10′ Wide | |
|---|---|
| 10×10 | $6,070 |
| 10×12 | $6,536 |
| 10×14 | $7,002 |
| 10×16 | $7,467 |
| 10×18 | $7,925 |
| 10×20 | $8,396 |
| 10×24 | $9,335 |
| 10×28 | $10,117 |
| 12′ Wide | |
|---|---|
| 12×12 | $7,266 |
| 12×14 | $7,953 |
| 12×16 | $8,644 |
| 12×18 | $9,332 |
| 12×20 | $10,020 |
| 12×22 | $10,705 |
| 12×24 | $11,399 |
| 12×26 | $12,083 |
| 12×28 | $12,775 |
| 12×30 | $13,462 |
| 12×32 | $14,150 |
| 12×34 | $14,835 |
| 12×36 | $15,528 |
| 12×40 | $16,905 |
| 14′ Wide | |
|---|---|
| 14×16 | $10,729 |
| 14×18 | $11,532 |
| 14×20 | $12,333 |
| 14×22 | $13,137 |
| 14×24 | $13,940 |
| 14×26 | $14,743 |
| 14×28 | $15,546 |
| 14×30 | $16,350 |
| 14×32 | $17,155 |
| 14×34 | $17,954 |
| 14×36 | $18,754 |
| 14×40 | $20,366 |
| 14×44 | $21,972 |
| 14×48 | $23,579 |
| 16′ Wide | |
|---|---|
| 16×18 | $17,129 |
| 16×20 | $18,202 |
| 16×22 | $19,276 |
| 16×24 | $20,344 |
| 16×26 | $21,412 |
| 16×28 | $22,486 |
| 16×30 | $23,556 |
| 16×32 | $24,629 |
| 16×34 | $25,698 |
| 16×36 | $26,768 |
| 16×38 | $27,841 |
| 16×40 | $28,910 |
| 16×42 | $29,979 |
| 16×44 | $31,052 |
| 16×48 | $33,192 |
Vinyl siding offers a low-maintenance siding option. Due to this delightful fact, the Premier Dutch Barn Shed requires less work to keep it looking its very best. The dutch garden shed with our Dutch Lap and Staight Vinyl siding offers a modern and stunning storage space.
Vinyl siding’s top advantages are its weather and rot resistance. The high-grade vinyl compounds used in the Premier Dutch Barn Shed siding shield it from moisture, mildew, and other risks of deterioration. In addition, UV inhibitors are added to keep the vinyl siding colors vibrant regardless of years of prolonged sun exposure.
The Premier Dutch Barn Shed’s vinyl siding holds a weathered wood grain texture, giving it a more natural appearance. Vinyl is easily cleaned with either a pressure washer or water and soap. Our vinyl dutch garden shed siding comes with a 5-year warranty.
Premier Dutch Barn Sheds with vinyl siding also come with:
| 8×12 $6,620 |
10×16 $9,377 |
12×20 $12,566 |
| 8′ Wide | |
|---|---|
| 8×8 | $5,545 |
| 8×10 | $6,069 |
| 8×12 | $6,620 |
| 8×14 | $7,198 |
| 8×16 | $7,785 |
| 8×18 | $8,362 |
| 10′ Wide | |
|---|---|
| 10×10 | $7,634 |
| 10×12 | $8,212 |
| 10×14 | $8,796 |
| 10×16 | $9,377 |
| 10×18 | $9,948 |
| 10×20 | $10,536 |
| 10×24 | $11,710 |
| 10×28 | $12,693 |
| 12′ Wide | |
|---|---|
| 12×12 | $9,121 |
| 12×14 | $9,984 |
| 12×16 | $10,848 |
| 12×18 | $11,704 |
| 12×20 | $12,566 |
| 12×22 | $13,428 |
| 12×24 | $14,287 |
| 12×26 | $15,149 |
| 12×28 | $16,007 |
| 12×30 | $16,869 |
| 12×32 | $17,729 |
| 12×34 | $18,592 |
| 12×36 | $19,449 |
| 12×40 | $21,171 |
| 14′ Wide | |
|---|---|
| 14×16 | $13,451 |
| 14×18 | $14,456 |
| 14×20 | $15,457 |
| 14×22 | $16,459 |
| 14×24 | $17,469 |
| 14×26 | $18,471 |
| 14×28 | $19,473 |
| 14×30 | $20,482 |
| 14×32 | $21,483 |
| 14×34 | $22,486 |
| 14×36 | $23,492 |
| 14×40 | $25,498 |
| 14×44 | $27,507 |
| 14×48 | $29,517 |
| 16′ Wide | |
|---|---|
| 16×18 | $21,457 |
| 16×20 | $22,792 |
| 16×22 | $24,134 |
| 16×24 | $25,476 |
| 16×26 | $26,811 |
| 16×28 | $28,149 |
| 16×30 | $29,485 |
| 16×32 | $30,829 |
| 16×34 | $32,165 |
| 16×36 | $33,502 |
| 16×38 | $34,842 |
| 16×40 | $36,179 |
| 16×42 | $37,517 |
| 16×44 | $38,856 |
| 16×48 | $41,531 |
Clapboard siding is our most deluxe exterior for Dutch garden sheds. Our clapboard siding is an engineered wood product from the SmartSide® collection.
Besides its fantastic looks, our clapboard siding is also quite weather-resistant. Additionally, it’s known for its impact resistance and durability (as shown here). The SmartSide® clapboard siding on our Dutch garden sheds comes with a 5/50-year warranty.
Clapboard can be painted with any color combination you choose. Select both the primary and accent colors for your Premier Dutch Barn Shed from our wide range of paint color options. With dozens of possible combinations, you can truly make your structure unique!
Premier Workshop Sheds with clapboard siding also come with:
| 8×12 $9,473 |
10×16 $10,843 |
12×20 $14,267 |
| 8′ Wide | |
|---|---|
| 8×8 | $6,645 |
| 8×10 | $7,136 |
| 8×12 | $9,473 |
| 8×14 | $8,506 |
| 8×16 | $9,190 |
| 8×18 | $9,873 |
| 10′ Wide | |
|---|---|
| 10×10 | $8,792 |
| 10×12 | $9,473 |
| 10×14 | $10,154 |
| 10×16 | $10,843 |
| 10×18 | $11,523 |
| 10×20 | $12,208 |
| 10×24 | $13,586 |
| 10×28 | $14,775 |
| 12′ Wide | |
|---|---|
| 12×12 | $10,415 |
| 12×14 | $11,379 |
| 12×16 | $12,340 |
| 12×18 | $13,307 |
| 12×20 | $14,267 |
| 12×22 | $15,230 |
| 12×24 | $16,195 |
| 12×26 | $17,159 |
| 12×28 | $18,119 |
| 12×30 | $19,085 |
| 12×32 | $20,049 |
| 12×34 | $21,009 |
| 12×36 | $21,973 |
| 12×40 | $23,902 |
| 14′ Wide | |
|---|---|
| 14×16 | $14,977 |
| 14×18 | $16,083 |
| 14×20 | $17,191 |
| 14×22 | $18,296 |
| 14×24 | $19,404 |
| 14×26 | $20,512 |
| 14×28 | $21,617 |
| 14×30 | $22,723 |
| 14×32 | $23,830 |
| 14×34 | $24,939 |
| 14×36 | $26,044 |
| 14×40 | $28,258 |
| 14×44 | $30,794 |
| 14×48 | $33,035 |
| 16′ Wide | |
|---|---|
| 16×18 | $23,555 |
| 16×20 | $24,997 |
| 16×22 | $26,437 |
| 16×24 | $27,880 |
| 16×26 | $29,320 |
| 16×28 | $30,761 |
| 16×30 | $32,200 |
| 16×32 | $33,641 |
| 16×34 | $35,084 |
| 16×36 | $36,522 |
| 16×38 | $37,965 |
| 16×40 | $39,405 |
| 16×42 | $40,846 |
| 16×44 | $42,612 |
| 16×48 | $45,521 |
The Premier Dutch Barn Shed provides incredible interior space for all your storage needs. With so much extra height this dutch garden shed holds a spot for everything both large and small. While the Premier Dutch Barn Shed provides excellent storage capacity, thanks to its incredible beauty, this shed is also commonly used as a she shed, home office, or man cave.
With so much interior space available within the Premier Dutch Barn Shed, the only thing left to do is to figure out how to fill it up!
The Premier Dutch Barn Shed is designed with a distinct gambrel-style roof that has a touch of Dutch influence etched into its curved 8” overhangs. This dutch garden shed comes standard with four 24×36 windows with screens. Plus, the Premier Dutch Barn Shed also comes with 4 10×24 transom windows. Double doors (either wooden doors with engineered wood siding or fiberglass doors with vinyl siding) add just the complementary touch to complete this stunning shed.
Since the Premier Dutch Barn Shed holds the most interior space, taking full advantage of ways to optimize storage capacity is highly recommended. Due to its generous interior headspace, this dutch garden shed pairs the best with customization options such as loft (especially this option) or shelving.
Our Premier Dutch Barn Sheds are built in lovely Lancaster County, PA. We offer this dutch garden shed for sale in PA, NJ, NY, CT, DE, MD, VA, WV, and the surrounding area.
Perhaps you prefer a shed with a little less height? If so, check out our charming Classic Gambrel Shed. Maybe you wish for even more interior space, possibly even a full second floor? Don’t miss out on our Legacy 2 Story Maxi Barn Shed.
Each of our Premier Dutch Barn Sheds are delivered with the interior unfinished. Of course, we offer special customization like shelving, a loft, or workbenches that can be added during construction. Otherwise, remodeling the interior is up to your creative genius.
However, since our Premier Dutch Barn Sheds are built from studs and sheeting (just like your home), remodeling the interior is very feasible. Paneling, trim, paint, and/or flooring can help to create just the right atmosphere. You can bring your Premier Dutch Barn Shed to life!
Here are some Premier Dutch Barn Shed examples to inspire your own design. Hover over any dutch garden shed image and click the “heart” icon to save it to your personal “My Saved Photos” gallery. You can log in here to view your gallery at any time.


Classic Wooden Door w/heavy duty hinges
8′ wide shed = 4ft Double Door
10′ wide shed = 5ft Double Door
12′ wide shed = 6ft Double Door
14′ wide shed = 6ft Double Door
16′ wide shed = 6ft Double Door

Fiberglass Door with 9 lite glass and heavy duty hinges
8′ wide shed = 4ft 6in Double Door
10′ wide shed = 5ft Double Door
12′ wide shed = 6ft Double Door
14′ wide shed = 6ft Double Door
16′ wide shed = 6ft Double Door

4 – 24×36 windows with trim, shutters, and transom windows with trim
Classic-style gable vents

STOCK#: 10063
Original price was: $28,721.26.$25,849.13Current price is: $25,849.13.
STOCK#: 9908
Original price was: $4,092.40.$3,887.78Current price is: $3,887.78.
STOCK#: 9826
Original price was: $5,766.72.$5,478.39Current price is: $5,478.39.
STOCK#: 9827
Original price was: $5,766.72.$5,478.39Current price is: $5,478.39.Create the building of your dreams by customizing a design in 3D. You can also call us at 717-442-3281. We're here to assist you!