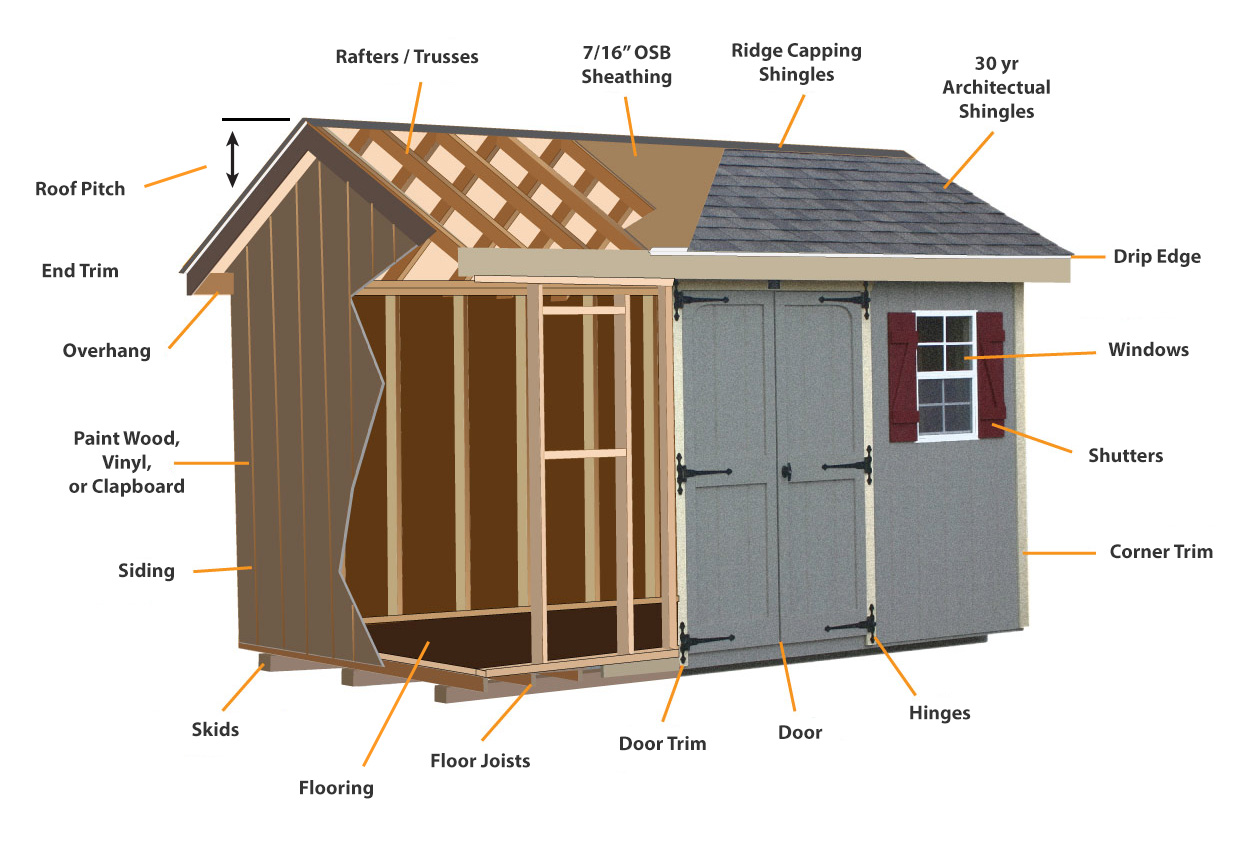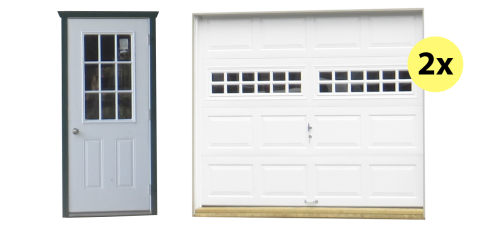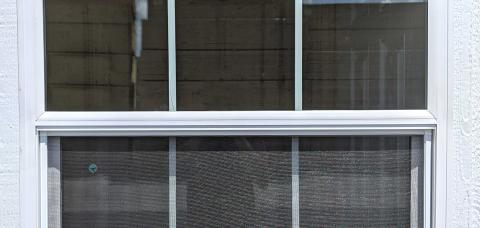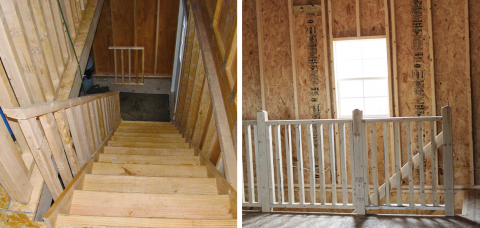Be the first to know!
Join our list to be notified of new buildings and other discounts.
(*You can unsubscribe at any time.)
Join our list to be notified of new buildings and other discounts.
(*You can unsubscribe at any time.)
Our Legacy 2-Story Workshop Two-Car Garage has room for both of your vehicles as well as a whole extra floor to make into whatever you wish! A home office, a creator’s corner, or an apartment are just a few ideas of how to utilize this 2-story detached garage.
(8×7 garage doors on 20′-wide buildings)
Engineered wood is a superb choice for 2-story detached garage siding. Our Legacy 2-Story Workshop Two-Car Garages are available with an engineered wood siding called SmartSide® (or Smart Panel T1-11).
Engineered wood is the most economical siding option for a detached 2-story garage. However, it holds its own when matched against other garage siding options. Engineered wood siding is popular for weather and impact resistance (as demonstrate here). SmartSide® is covered by a 5/50-year warranty.With engineered wood, you get to choose the color profile. All the detached 2-story garages for sale at Sheds Unlimited include the paint color of your choice. Select from our palette of paint color options to make your garage unique.
| 20×24 $40,997 |
24×24 $44,716 |
28×28 $51,712 |
| 20′ Wide | |
|---|---|
| 20×24 | $40,997 |
| 20×26 | $42,547 |
| 20×28 | $44,094 |
| 20×30 | $45,646 |
| 20×32 | $47,192 |
| 20×34 | $48,742 |
| 20×36 | $51,797 |
| 20×38 | $53,347 |
| 20×40 | $54,896 |
| 20×42 | $56,447 |
| 20×44 | $57,997 |
| 20×46 | $59,546 |
| 20×48 | $62,603 |
| 20×50 | $64,154 |
| 20×52 | $65,702 |
| 20×54 | $67,251 |
| 20×56 | $68,800 |
| 20×58 | $70,350 |
| 20×60 | $71,897 |
| 24′ Wide | |
|---|---|
| 24×24 | $44,716 |
| 24×26 | $46,599 |
| 24×28 | $48,481 |
| 24×30 | $50,362 |
| 24×32 | $52,244 |
| 24×34 | $54,126 |
| 24×36 | $57,514 |
| 24×38 | $59,396 |
| 24×40 | $61,277 |
| 24×42 | $63,155 |
| 24×44 | $65,039 |
| 24×46 | $66,918 |
| 24×48 | $70,305 |
| 24×50 | $72,187 |
| 24×52 | $74,067 |
| 24×54 | $75,949 |
| 24×56 | $77,829 |
| 24×58 | $79,711 |
| 24×60 | $81,592 |
| 28′ Wide | |
|---|---|
| 28×28 | $51,712 |
| 28×30 | $53,927 |
| 28×32 | $54,638 |
| 28×34 | $57,778 |
| 28×36 | $62,075 |
| 28×38 | $64,284 |
| 28×40 | $66,500 |
| 28×42 | $68,716 |
| 28×44 | $70,927 |
| 28×46 | $73,140 |
| 28×48 | $76,861 |
| 28×50 | $79,077 |
| 28×52 | $81,286 |
| 28×54 | $83,502 |
| 28×56 | $85,715 |
| 28×58 | $87,930 |
| 28×60 | $90,146 |
| 32′ Wide | |
|---|---|
| 32×32 | $60,088 |
| 32×34 | $62,456 |
| 32×36 | $66,329 |
| 32×38 | $68,696 |
| 32×40 | $71,065 |
| 32×42 | $73,431 |
| 32×44 | $75,798 |
| 32×46 | $78,165 |
| 32×48 | $82,039 |
| 32×50 | $84,407 |
| 32×52 | $86,772 |
| 32×54 | $89,141 |
| 32×56 | $91,506 |
| 32×58 | $93,873 |
| 32×60 | $96,242 |
For a maintenance-free 2-story detached garage, vinyl siding is the way to go. A Legacy 2-Story Workshop Two-Car Garage with our Double 4″ Dutch-lap vinyl siding will provide excellent protection for anything inside!
Vinyl siding’s main advantage is its weather and rot resistance. The vinyl compounds that compose this garage siding give it durability against moisture, mildew, and types of deterioration. UV inhibitors are added to protect the vinyl colors from fading as your 2-story detached garage faces years of sunlight.
To retain a natural feel, the vinyl siding used on our 2-story detached garages has a weathered wood grain texture. Water and soap or a pressure wash are easy ways to clean a vinyl garage. The vinyl siding on our 2-story detached garages is covered by a 50-year warranty.
| 20×24 $49,025 |
24×24 $53,520 |
28×28 $61,969 |
| 20′ Wide | |
|---|---|
| 20×24 | $49,025 |
| 20×26 | $50,894 |
| 20×28 | $52,764 |
| 20×30 | $54,634 |
| 20×32 | $56,505 |
| 20×34 | $58,377 |
| 20×36 | $61,740 |
| 20×38 | $63,607 |
| 20×40 | $65,477 |
| 20×42 | $67,348 |
| 20×44 | $69,217 |
| 20×46 | $70,180 |
| 20×48 | $74,448 |
| 20×50 | $76,319 |
| 20×52 | $78,188 |
| 20×54 | $80,059 |
| 20×56 | $81,929 |
| 20×58 | $83,799 |
| 20×60 | $85,668 |
| 24′ Wide | |
|---|---|
| 24×24 | $53,520 |
| 24×26 | $55,792 |
| 24×28 | $58,066 |
| 24×30 | $60,338 |
| 24×32 | $62,614 |
| 24×34 | $64,886 |
| 24×36 | $68,646 |
| 24×38 | $70,918 |
| 24×40 | $73,191 |
| 24×42 | $75,464 |
| 24×44 | $77,736 |
| 24×46 | $80,009 |
| 24×48 | $83,772 |
| 24×50 | $86,043 |
| 24×52 | $88,316 |
| 24×54 | $90,588 |
| 24×56 | $92,862 |
| 24×58 | $95,133 |
| 24×60 | $97,404 |
| 28′ Wide | |
|---|---|
| 28×28 | $61,969 |
| 28×30 | $64,641 |
| 28×32 | $67,316 |
| 28×34 | $69,989 |
| 28×36 | $74,153 |
| 28×38 | $76,825 |
| 28×40 | $79,499 |
| 28×42 | $82,171 |
| 28×44 | $84,841 |
| 28×46 | $87,515 |
| 28×48 | $91,681 |
| 28×50 | $94,355 |
| 28×52 | $97,027 |
| 28×54 | $99,701 |
| 28×56 | $102,373 |
| 28×58 | $105,047 |
| 28×60 | $107,718 |
| 32′ Wide | |
|---|---|
| 32×32 | $72,113 |
| 32×34 | $75,071 |
| 32×36 | $79,517 |
| 32×38 | $82,474 |
| 32×40 | $85,430 |
| 32×42 | $88,388 |
| 32×44 | $91,343 |
| 32×46 | $94,301 |
| 32×48 | $97,841 |
| 32×50 | $100,797 |
| 32×52 | $103,756 |
| 32×54 | $106,710 |
| 32×56 | $109,666 |
| 32×58 | $112,621 |
| 32×60 | $115,580 |
Clapboard siding is one of the most refined exteriors available on our detached 2-story garage. We use an engineered wood clapboard that is part of the SmartSide® collection.
Engineered wood clapboard siding can easily handle even the most challenging elements. It’s known for impact resistance and reliability (as shown in this video). The SmartSide® clapboard siding on our 2-story detached garages includes a 5/50-year warranty.
Clapboard can be painted in a wide range of colors. Choose a two-tone color scheme to make your detached 2-story garage stand out! With countless possible combinations, the final aesthetic is entirely up to you!
| 20×24 $45,375 |
24×24 $49,861 |
28×28 $57,841 |
| 20′ Wide | |
|---|---|
| 20×24 | $45,375 |
| 20×26 | $47,079 |
| 20×28 | $48,780 |
| 20×30 | $50,486 |
| 20×32 | $52,186 |
| 20×34 | $53,890 |
| 20×36 | $57,084 |
| 20×38 | $58,788 |
| 20×40 | $60,491 |
| 20×42 | $62,197 |
| 20×44 | $63,901 |
| 20×46 | $65,603 |
| 20×48 | $68,799 |
| 20×50 | $70,504 |
| 20×52 | $72,205 |
| 20×54 | $73,910 |
| 20×56 | $75,613 |
| 20×58 | $77,316 |
| 20×60 | $79,017 |
| 24′ Wide | |
|---|---|
| 24×24 | $49,861 |
| 24×26 | $51,896 |
| 24×28 | $53,928 |
| 24×30 | $55,960 |
| 24×32 | $57,993 |
| 24×34 | $60,025 |
| 24×36 | $63,549 |
| 24×38 | $65,582 |
| 24×40 | $67,613 |
| 24×42 | $69,642 |
| 24×44 | $71,677 |
| 24×46 | $73,706 |
| 24×48 | $77,230 |
| 24×50 | $79,262 |
| 24×52 | $81,293 |
| 24×54 | $83,325 |
| 24×56 | $85,357 |
| 24×58 | $87,389 |
| 24×60 | $89,420 |
| 28′ Wide | |
|---|---|
| 28×28 | $57,841 |
| 28×30 | $60,203 |
| 28×32 | $62,564 |
| 28×34 | $64,928 |
| 28×36 | $68,778 |
| 28×38 | $71,136 |
| 28×40 | $73,500 |
| 28×42 | $75,863 |
| 28×44 | $78,221 |
| 28×46 | $82,071 |
| 28×48 | $84,435 |
| 28×50 | $86,798 |
| 28×52 | $89,156 |
| 28×54 | $91,518 |
| 28×56 | $93,878 |
| 28×58 | $96,240 |
| 28×60 | $98,604 |
| 32′ Wide | |
|---|---|
| 32×32 | $67,394 |
| 32×34 | $69,908 |
| 32×36 | $73,912 |
| 32×38 | $76,425 |
| 32×40 | $78,939 |
| 32×42 | $81,452 |
| 32×44 | $83,964 |
| 32×46 | $86,478 |
| 32×48 | $90,483 |
| 32×50 | $92,995 |
| 32×52 | $95,508 |
| 32×54 | $98,022 |
| 32×56 | $100,533 |
| 32×58 | $103,046 |
| 32×60 | $105,561 |
The Legacy 2-Story Workshop Two-Car Garage is one of our most versatile buildings. You can store your cars below and turn the upstairs into anything you wish. You can easily customize this two-story detached garage by adding dormers making the top level feel wide-open. The perfect place to dream, imagine, and create.
The Legacy 2-Story Workshop Two-Car Garage is easily accessible with its 3’ single door and two 9×7 raised panel garage doors. (Except for our 20’-wide garages, which have 8×7 garage doors) Our 2-story detached garage is well-lit with the windows in the doors and with the two 30×40 screened windows. It comes standard with eave, ridge, and gable vents and includes a 36” stairway with a rough wood safety railing.
All our Legacy 2-Story Workshop Two-Car Garages are built in southeastern Pennsylvania. We offer detached 2-story garages for sale in PA, NJ, NY, CT, DE, MD, VA, WV, and the surrounding area.
If you are looking for a more straightforward two-car garage, check out our Single-StoryWorkshop Two-Car Garage. If you want extra space but not a whole second floor, check out our Attic Workshop Two-Car Garage.
All our buildings come unfinished inside, allowing you to customize them to your preferences. We can easily add dormers, workbenches, and other structural upgrades to the garage. Since our walls and floors are studs and sheeting, just like your house, you can finish the insides however you’d like. Add drywall, paneling, trim, paint, or flooring to create the right atmosphere to bring your beautiful space to life!
Here are some two-story garage examples to inspire your design. Hover over any detached 2-story garage image and click the “heart” icon to save it to your personal “My Saved Photos” gallery. You can log in here to view your gallery at any time.

20′ Workshop – 19’6″ high
22′ Workshop – 21′ high
24′ Workshop – 21’6″ high
26′ Workshop – 22′ high
28′ Workshop – 22′ high

Prehung 3ft single door and 2 – 9×7 Raised Panel garage doors with glass
(NOTE: 20′-wide garages have 8×7 garage doors)

2 – 30×40 insulated windows with screens and shutters

36in Full stairway with rough wood safety railing
Eave and ridge vents gable vents
Create the building of your dreams by customizing a design in 3D. You can also call us at 717-442-3281. We're here to assist you!