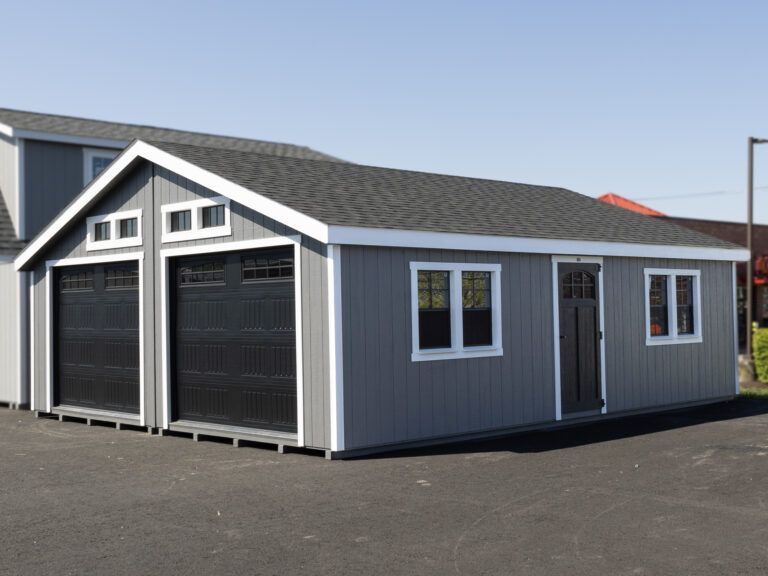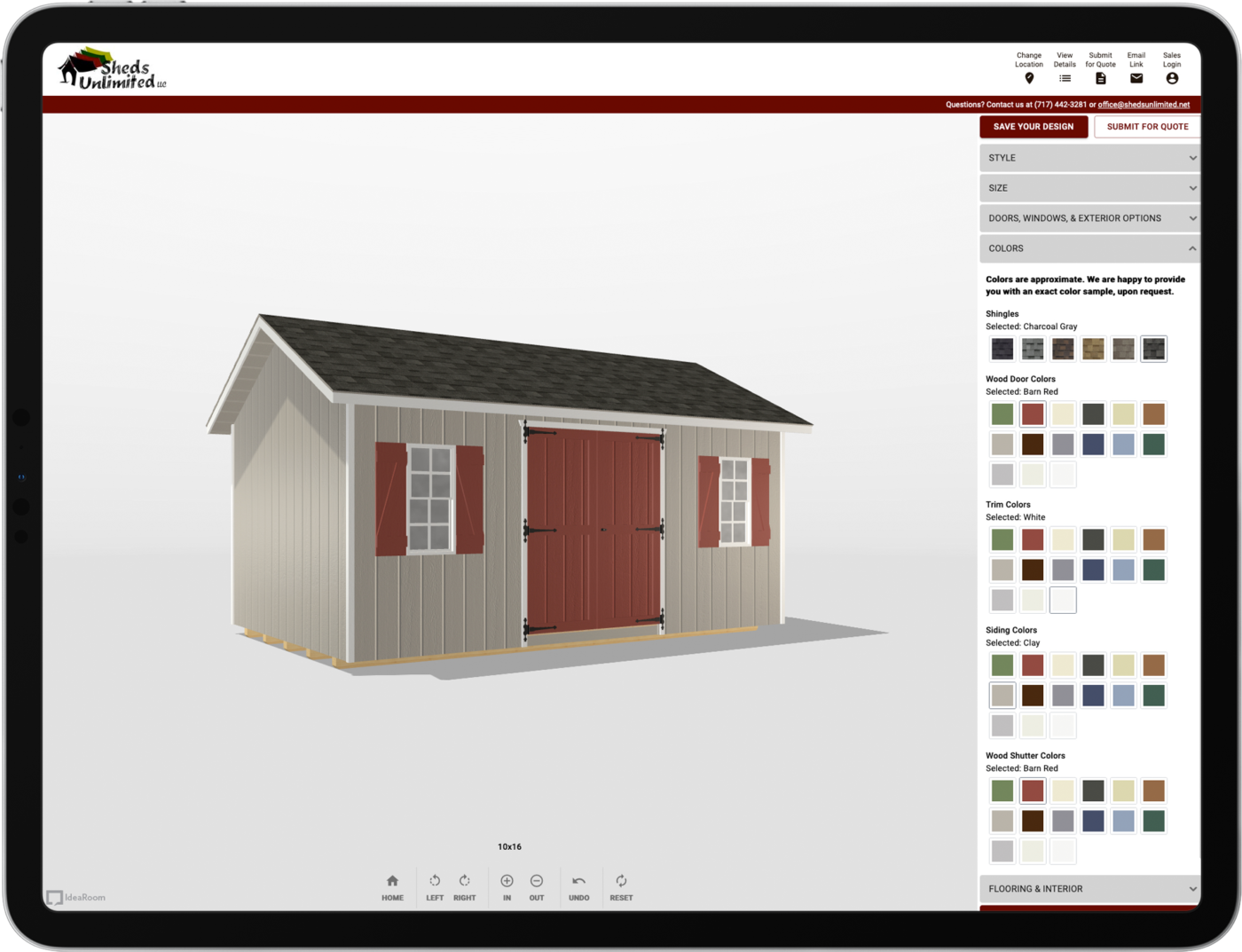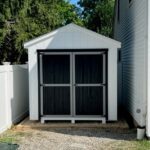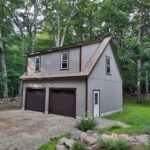24×28 Modular Double Wide Garage
Original price was: $29,341.48.$27,867.38Current price is: $27,867.38.
24×28 Workshop w Smart Panel T111 Siding – Modular Double Wide Garage Collection
– Pressure treated skids
– 2×4 Pressure treated floor joists 12in O.C.
– 5/8th Ply-wood flooring
– 2×4 walls at 16 O.C.
– Double 2×4 center wall with 12ft opening
– 2×6 rafters at 16 O.C.
– 7ft high walls
– Two 9×7 S.R.P. Overhead doors no glass
– Two 24×36 windows with screens and painted slat shutters
– Standard 3ft single door
– 3.5/12 roof pitch
– 6in overhang all around
– 30 year Architectural shingles
——- Features above included in base price ——-
===========================================================================
– Upgrade Floor from standard flooring to 3/4 Treated Plywood
– Ridge Vent (per ft.)
– Vented Soffit per ft (Painted Buildings)
– TechShield OSB Sheathing per sq. ft.
– Haley Raincoat paint (Color: Gray Tabby)
– Haley Raincoat Paint (Color: Black) On 3′ Door
– 1×4 Trim package(Corners- Trim around windows and doors)
– Inset Window with sill (24×36 windows and 24″ transoms)
– 24″ x 10″ non-insulated transom window with trim Color: Black
– Upgrade to black, non-insulated single hung window with screen
– 24″ x 36″ non-insulated window with screen (shutters not included) Color: Black
– Craftsman 3′ single door with Arched 6 lite window
– Credit for Standard 3′ x 6′ single wooden door
– 24″ wide Max Roof pitch upgrade (11’5″height)
– 9×7 Garage Door (Carriage – Short Panel)(Glass -Long Panel) (Glass Inserts – Stockton Arch LP) (Non-insulated) (Colors: Black)
– Credit for non-insulated 9×7 garage door
| Dimensions | 28 × 24 in |
|---|
Not quite what you were looking for?
Ready For More Space In Your Life?
Create the building of your dreams by customizing a design in 3D. You can also call us at 717-442-3281. We're here to assist you!













