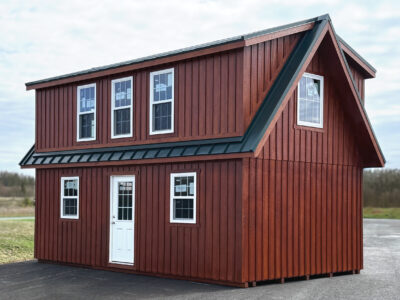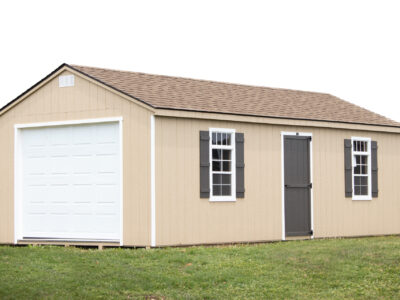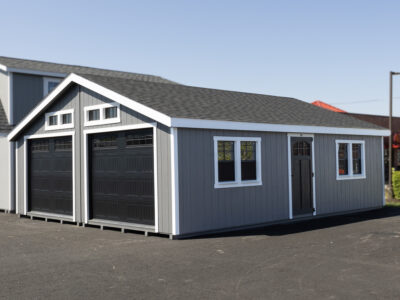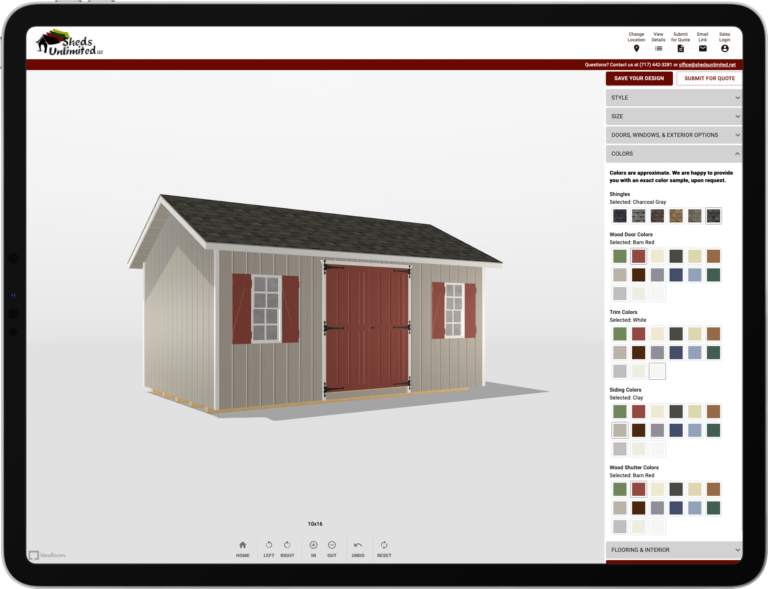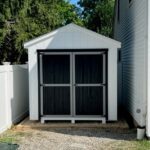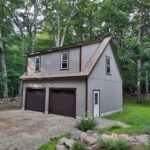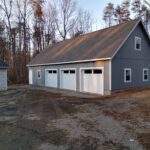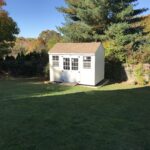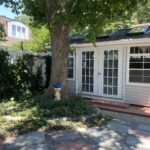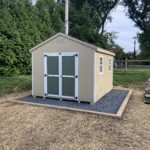24×26 Modular Double Wide Garage
Original price was: $26,110.95.$24,805.44Current price is: $24,805.44.
24×26 Workshop w Smart Panel T111 Siding – Modular Double Wide Garage Collection
– Pressure treated skids
– 2×4 Pressure treated floor joists 12in O.C.
– 5/8th Ply-wood flooring
– 2×4 walls at 16 O.C.
– Double 2×4 center wall with 12ft opening
– 2×6 rafters at 16 O.C.
– 7ft high walls
– Two 9×7 S.R.P. Overhead doors no glass
– Two 24×36 windows with screens and painted slat shutters
– Standard 3ft single door
– 3.5/12 roof pitch
– 6in overhang all around
– 30 year Architectural shingles
——- Features above included in base price ——-
===========================================================================
– 24″ wide max roof pitch upgrade (12’10” peak height)
– 9×7 Garage Door (Carriage – Short Panel) (Glass Inserts: Stockbridge LP) (Non-insulated) (Colors: Black) Exterior garage door handle- painted black
– 9×7 Garage Door (Carriage – Short Panel) (Glass Inserts: Stockbridge LP) (Non-insulated) (Colors: Black) Exterior garage door handle- painted black
– 9′ x 4′ pressure treated ramp (not attached to building)
– Classic 5′ double door with transoms, 78″ tall Transom Color : White
– Upgrade to Classic 3′ single door with transom Transom Color: White
– Change to 1×3 window trim
– Inset window trimming (Non insulated windows)
– 24″ x 36″ non-insulated window with screen (shutters not included)
– 24″ x 10″ non-insulated transom window with trim Color: White
– 6′ Workbench 20″ deep, placed 36″ from the floor to the top of the shelf (priced per sq. ft.)
– Standard Metal Gable Vent (same as face trim color)
| Dimensions | 26 × 24 in |
|---|
Not quite what you were looking for?
ready for more space in your life?
Create the building of your dreams by customizing a design in 3D. You can also call us at 717-442-3281. We're here to assist you!












