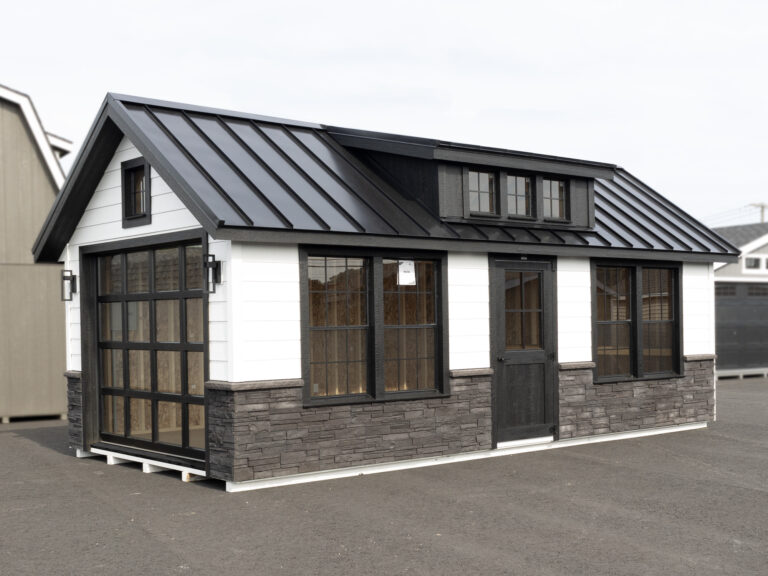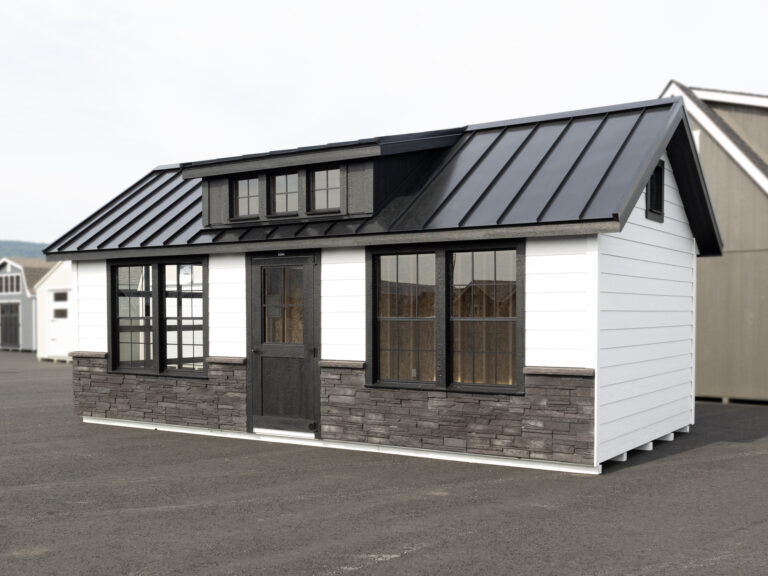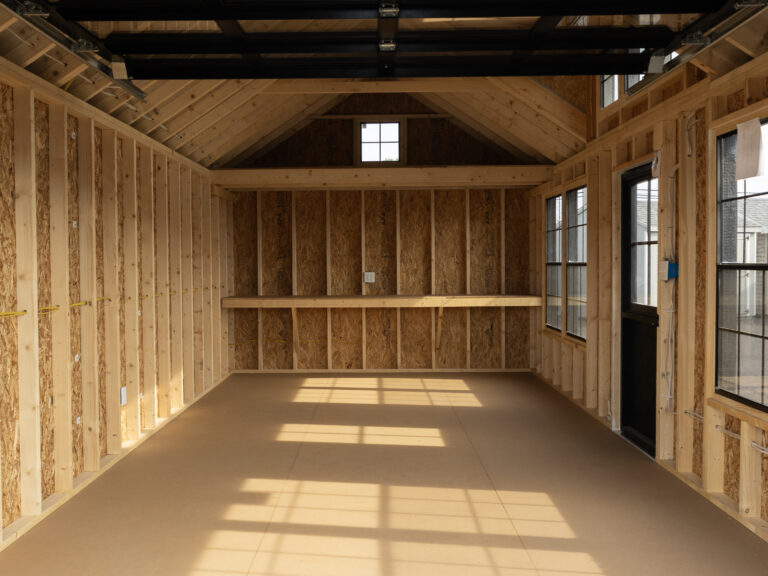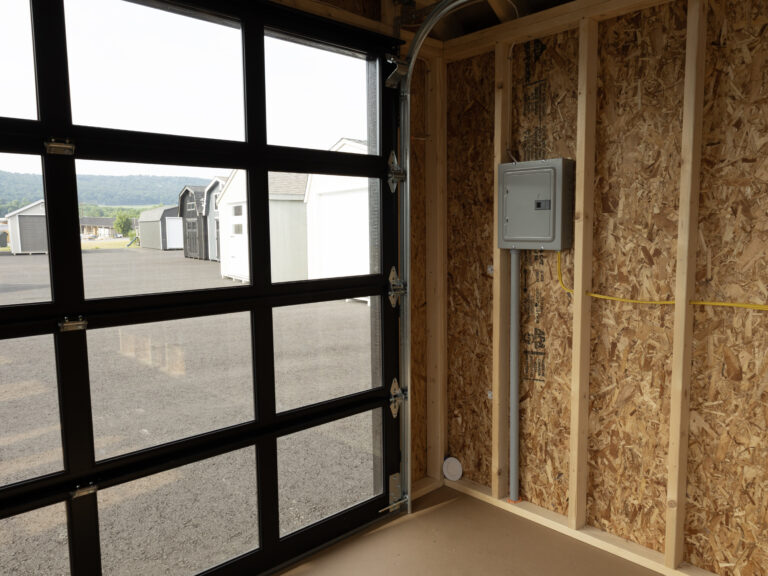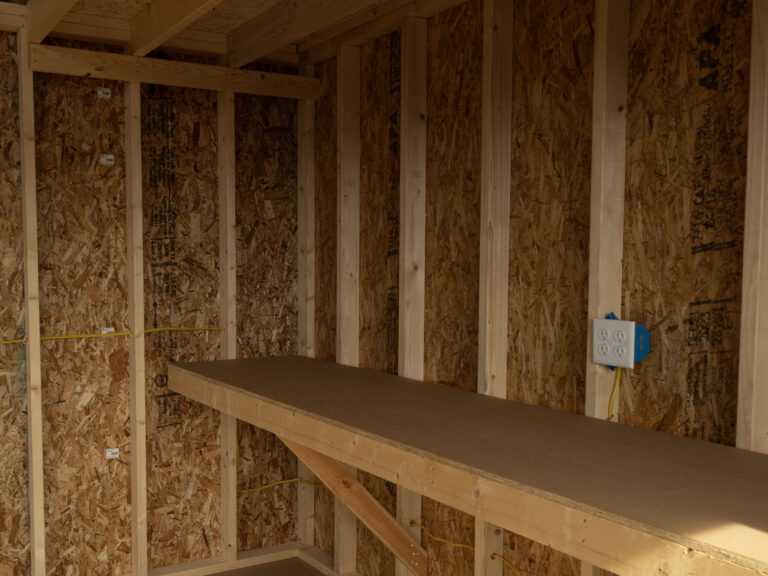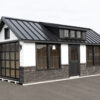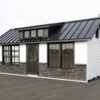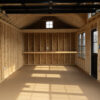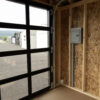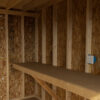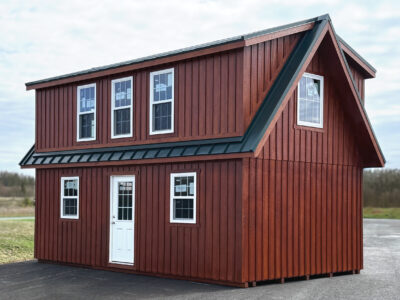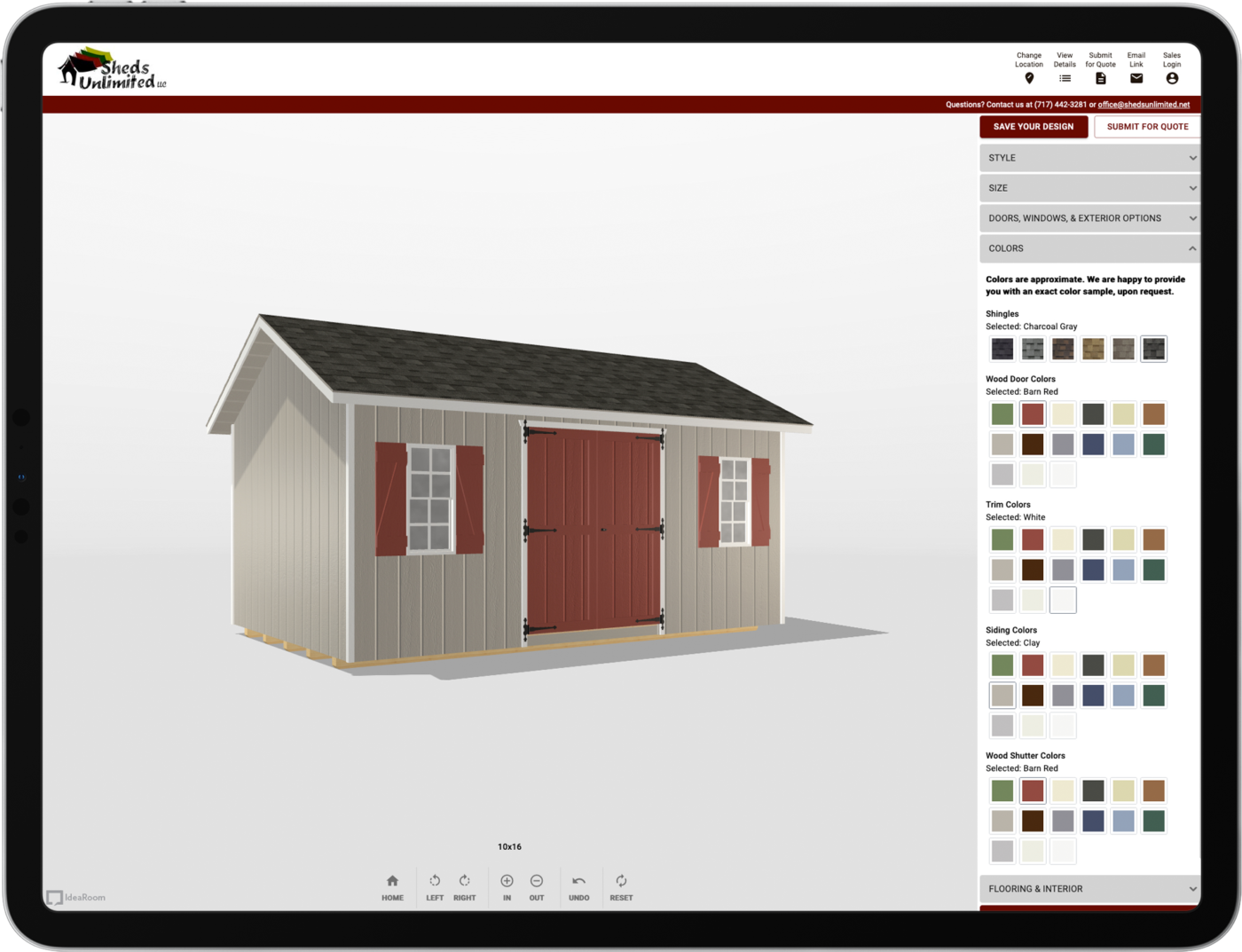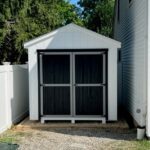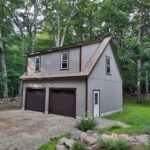12×24 Classic Garage Workshop
Original price was: $31,494.65.$28,824.33Current price is: $28,824.33.
12×24 Workshop w Smart Panel T111 Siding – Classic Garage Collection
– 4×4 pressure treated skids
– 2×4 pressure treated floor joists, 16″ OC
– 5/8″ flooring
– 2×4 walls, 16″ OC
– 6′ 6″ wall height
– 6′ Standard double door
– Two 18×27 windows with painted slat shutters
– 2×4 trusses, 16″ OC
– 2″ gable overhangs; 5″ eave overhangs
– 5/12 roof pitch
– 7/16″ roof sheathing
– Roof underlayment
– 30 year architectural shingles
——- Features above included in base price ——-
===========================================================================
– Upgrade the floor (per sq. ft.) to 3/4″ T&G LP ProStruct flooring on treated 2×4 floor joists, 12″ on center
– 88.5 Wall Height (84″ studs)
– Ridge Vent (per ft.)
– Soffit painted to match fascia
– 12″ Gable Overhangs and 10″ Eave Overhangs
– Upgrade roof pitch to 8/12
– TechShield OSB Sheathing (Roof only)
– 30″ x 54″ non-insulated window with screen (shutters not included) Color: Black
– Inset Windows with sill
– Mitered Trim package on Single Door, Windows and Garage Door
– Deluxe Dormer per ft. with Grooveless Panel(No Battens)(3-18×18″ Fixed windows included)(Painted Black)
– 18×18 Gable Window (1 in each gable)
– Shaker 3′ single door with 4 lite window (78″ high)
– LP Smart clapboard with 7″ reveal (1×4 LP trim package included) (cedar texture)
– Versetta Stone (ledge stone style) – price per sq. ft. Color options: Northern Ash – Wainscot Cap Color: Charocal
– Upgrade from Asphalt Shingles to Standing Seam Metal Roof – 24 gauge steel (snow guards not included)
– Installation charge for a shed dormer with a metal roof
– 9×7 Garage Door (Alto Model 520 Full Glass) (Color: Black) LiftMaster chain drive garage door opener (includes a 3 button remote and multi-function control panel) add $684
– Electrical package – 4 outlets (on a 20a GFCI circuit) – 3 light sockets, 2 light switches (on a 15a circuit) – 2 Outdoor Light Sconces – 6 Soffit Puck Lights – Dusk to Dawn Diode Sensor – 8 space panel w/ PVC prep, (unfinished interior building only)
– Mod Lighting Terri Small Light Sconce Location: 1 on each side 9×7 Garage door
– Shelves/Workbench 24″ deep, placed 36″ from the floor to top of shelf (per sq. ft.) Location: Back Gable wall
– Loft 4′ deep x width of building (per sq. ft.) Location: Back Gable Wall
| Dimensions | 24 × 12 in |
|---|
Not quite what you were looking for?
Ready For More Space In Your Life?
Create the building of your dreams by customizing a design in 3D. You can also call us at 717-442-3281. We're here to assist you!

