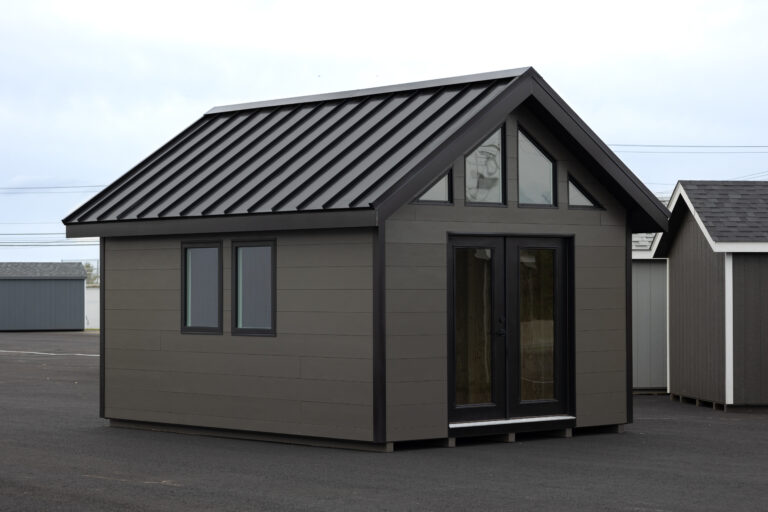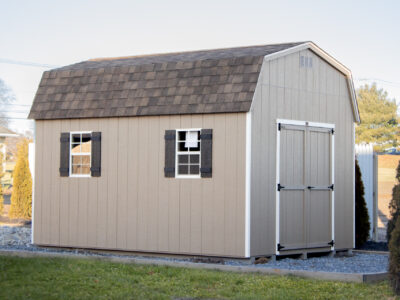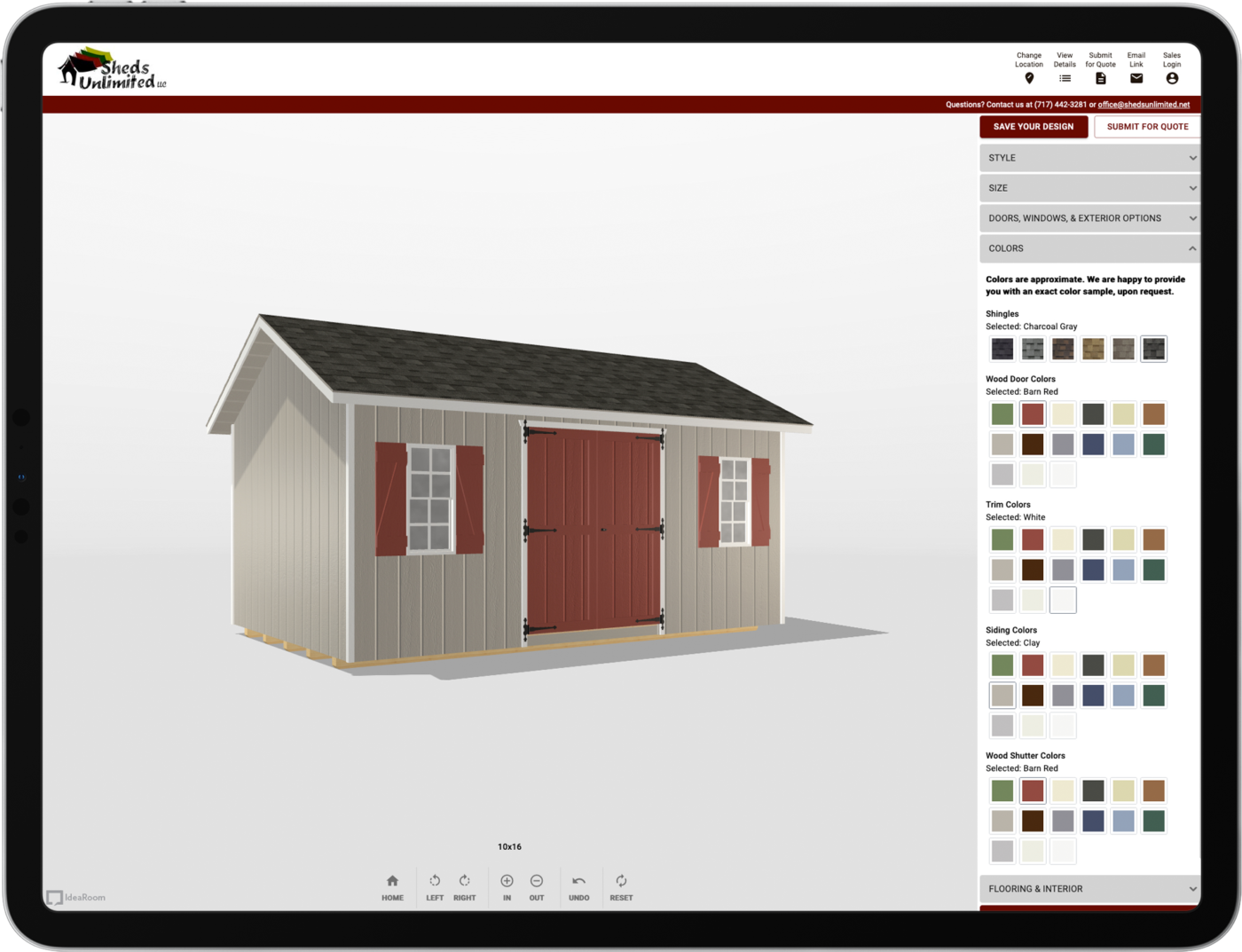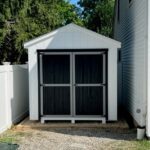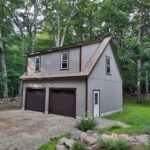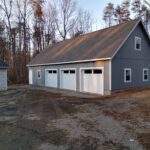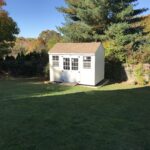I started this process of building a garage 2-3 years ago. I called local builders. Two of them never returned my calls, and one guy chewed me out for finding his number on the web
…
I started this process of building a garage 2-3 years ago. I called local builders. Two of them never returned my calls, and one guy chewed me out for finding his number on the web and calling him without being referred by someone. I’m not kidding, this is how the building contractor experience is right now in New England. My web searches always turned up Sheds Unlimited and I saw that they had stories from folks in New England who had used them to build garages even though they are in Pennsylvania. I decided to go through the quote process. There was a similar shed & garage company closer to my home in New England so I got quotes from both of them for similar garages. The New England company quoted me a number that was 2 1/2 times higher than Sheds Unlimited quote. I decided to go with Sheds Unlimited. I worked with Sergey in sales over many emails on exactly what I wanted. There was never a moment when he seemed bothered or impatient by my questions and my changes. Everything was possible and everything had a clear dollar amount, the sale never felt rushed. I finally decided on a design and paid the deposit. The local permit process went smoothly with the plans I purchased from Sheds Unlimited. The process of getting a foundation and pad from a local contractor was probably the most difficult part of the process. Contractors that do concrete work, are used to working with builders, not private homeowners. But I found a guy and gave him the plan and I eventually got a nice pad and foundation. I told Michael from Sheds Unlimited the pad was ready and I expected to wait 10+ weeks since it was now summertime. I got the call only 5 weeks later from Gideon the project manager that they were ready. On the scheduled day Nathan and his crew of 3 young, hard working Amish carpenters arrived and discovered that my driveway was the worst-case scenario. They could not get their very long and heavy trailer up our driveway due to the tightness of the turn and narrowness of the driveway. So they had to unload everything from the trailer at the road to my build site which is about 900 feet from the public road. They dealt with local vehicle traffic, and unhelpful local police. The young crew had to run back and forth the 900 feet to walk alongside the forklift to make sure the preconstructed structural members did not swing into trees. Not once did they show any frustration or anger. Nathan was still positive and smiling when I talked with him about it later. So after all this arrival difficulty, when they finally starting constructing the garage, it went up incredibly fast. Every worker knew their part. There was no question about what they should be doing. They practically got the whole 2-story 2 car garage up in one day even after the delay from the driveway issues. They only stopped for the day when torrential rain finally started. They showed up at 5:30 AM the next day and finished the job. I can’t say enough great things about what I witnessed with this construction crew. Like I said, I have never seen anything like them in 26 years of hiring various contractors for home projects.
If you are considering a garage or shed, don’t even think twice. Contact Sheds Unlimited today. I guarantee you have never worked with any company as satisfying as them.
Read more “This has been the best experience I have ever had with any company in my 26 years as a homeowner.”
Eric C.

